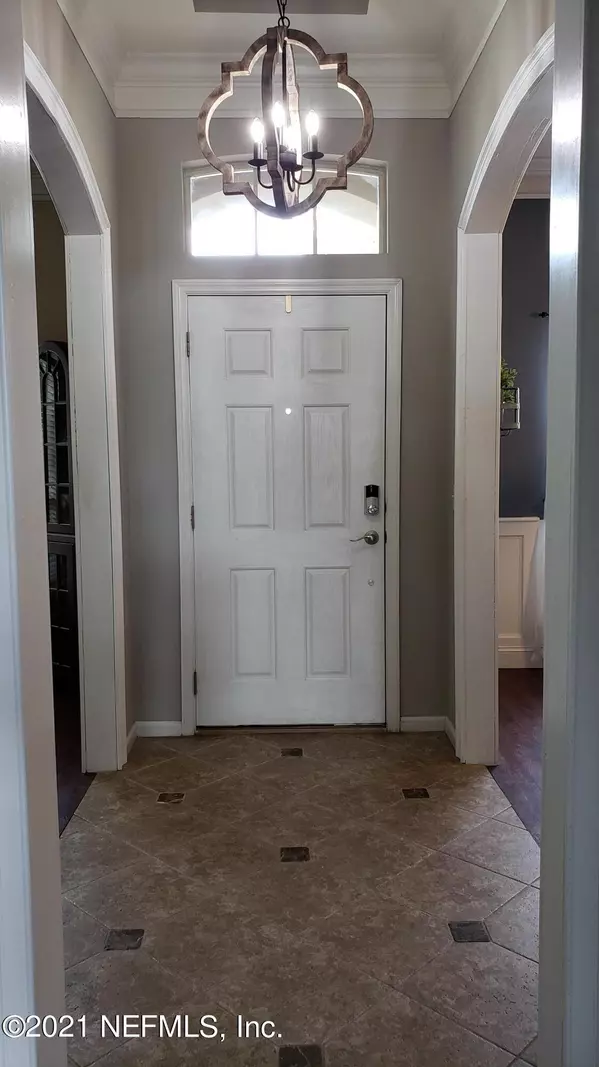$408,000
$405,000
0.7%For more information regarding the value of a property, please contact us for a free consultation.
1590 ROYAL COUNTY DR Jacksonville, FL 32221
4 Beds
2 Baths
2,254 SqFt
Key Details
Sold Price $408,000
Property Type Single Family Home
Sub Type Single Family Residence
Listing Status Sold
Purchase Type For Sale
Square Footage 2,254 sqft
Price per Sqft $181
Subdivision Panther Creek
MLS Listing ID 1126030
Sold Date 11/19/21
Style Traditional
Bedrooms 4
Full Baths 2
HOA Fees $25/ann
HOA Y/N Yes
Originating Board realMLS (Northeast Florida Multiple Listing Service)
Year Built 2004
Property Description
This upgraded beauty is a must-see! An open home on a HUGE .44 acre lot in luxurious Panther Creek neighborhood.
There is plenty of space for everyone to stretch out inside, and a gorgeous new outdoor patio for all your hosting needs with floor to ceiling windows in between. Home features a recently updated owner's suite, separate tub and shower, separate vanities, and his & hers walk-in closets.
This split floor plan home also has a fully separate office and dining room, in addition to the allotted bedrooms. This quiet cul-de-sac home with beautiful trees and a three car garage won't last long - make sure you get in soon!
Brand new roof 2021, new patio, new smart fridge in dark stainless, mega-upgraded lighting - and too many others to list here!
Location
State FL
County Duval
Community Panther Creek
Area 065-Panther Creek/Adams Lake/Duval County-Sw
Direction From I-10 E, Take exit for Chaffee Road S Turn R on Panther Creek Pkwy Turn L on Royal County Dr House is on Right at corner of S Tralee Ct. PARKING is in front of garage, on Tralee Ct. Side
Interior
Interior Features Breakfast Bar, Butler Pantry, Entrance Foyer, Kitchen Island, Pantry, Primary Bathroom -Tub with Separate Shower, Primary Downstairs, Split Bedrooms, Vaulted Ceiling(s), Walk-In Closet(s)
Heating Central
Cooling Central Air
Flooring Tile, Vinyl
Fireplaces Number 1
Fireplaces Type Gas
Fireplace Yes
Laundry Electric Dryer Hookup, Washer Hookup
Exterior
Parking Features Additional Parking, Attached, Garage
Garage Spaces 3.0
Pool None
Roof Type Shingle
Porch Covered, Patio
Total Parking Spaces 3
Private Pool No
Building
Lot Description Corner Lot, Cul-De-Sac
Sewer Public Sewer
Water Public
Architectural Style Traditional
Structure Type Stucco
New Construction No
Others
Tax ID 0018601170
Security Features Smoke Detector(s)
Acceptable Financing Cash, Conventional, FHA, VA Loan
Listing Terms Cash, Conventional, FHA, VA Loan
Read Less
Want to know what your home might be worth? Contact us for a FREE valuation!

Our team is ready to help you sell your home for the highest possible price ASAP
Bought with SVR REALTY, LLC.





