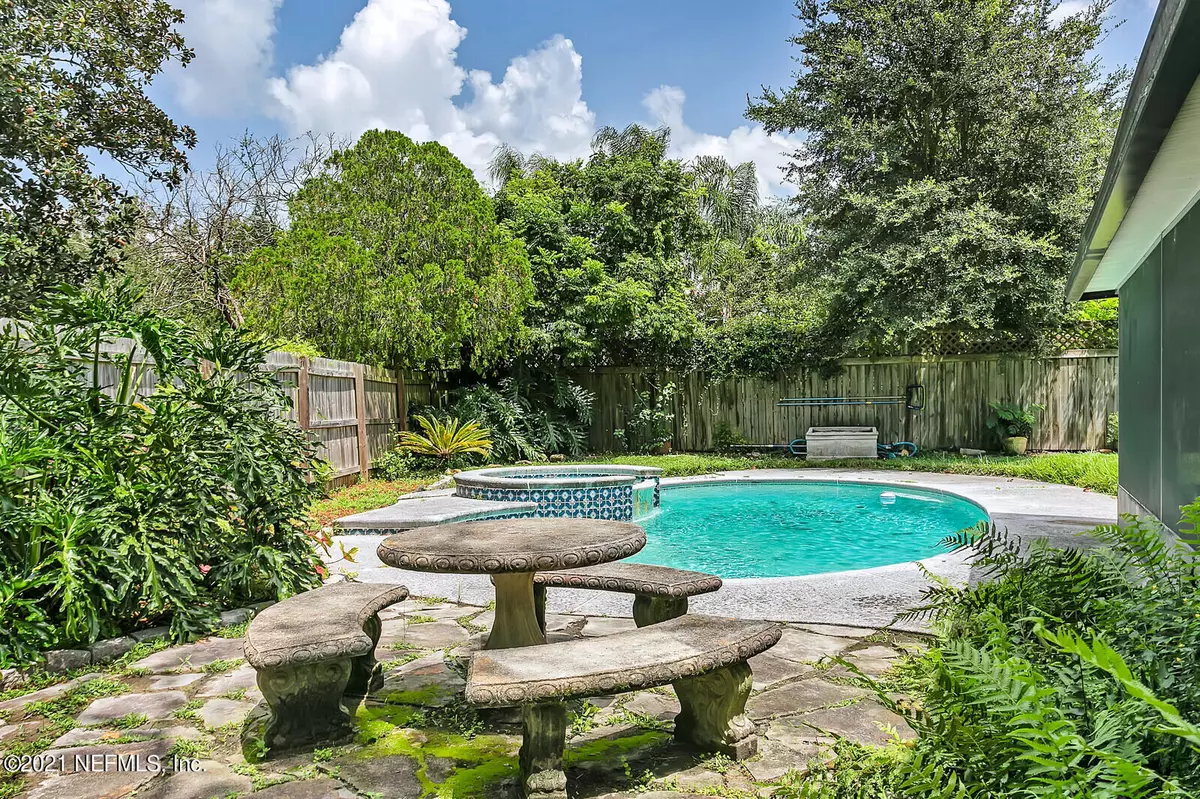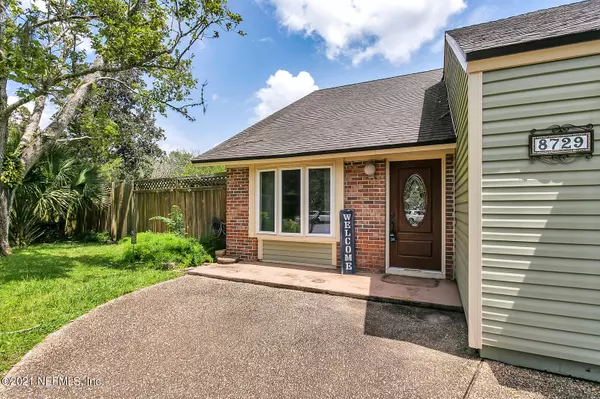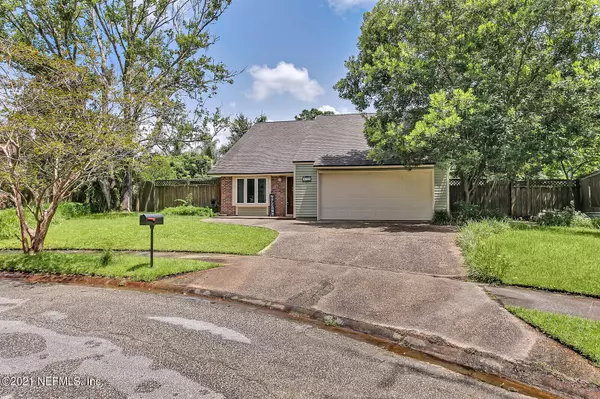$245,500
$230,000
6.7%For more information regarding the value of a property, please contact us for a free consultation.
8729 AVOCADO CT Jacksonville, FL 32244
3 Beds
2 Baths
1,383 SqFt
Key Details
Sold Price $245,500
Property Type Single Family Home
Sub Type Single Family Residence
Listing Status Sold
Purchase Type For Sale
Square Footage 1,383 sqft
Price per Sqft $177
Subdivision Arrowroot
MLS Listing ID 1126308
Sold Date 10/07/21
Style Traditional
Bedrooms 3
Full Baths 2
HOA Y/N No
Originating Board realMLS (Northeast Florida Multiple Listing Service)
Year Built 1978
Property Description
Multiple Offers Received Highest and Best by Sunday at 4pm. Adorable 3 Bedroom, 2 Bathroom POOL home! Come cozy up to the stone fireplace in the upstairs loft. Conveniently located to NAS Jax, 295, Orange Park and Jacksonville. Minutes from Orange Park Mall, Oakleaf and Argyle Shopping area. No HOA or CDD fees in this charming neighborhood! Home being sold AS-IS. Does have transferable termite bond, newer A/C and new vinyl siding.
Location
State FL
County Duval
Community Arrowroot
Area 067-Collins Rd/Argyle/Oakleaf Plantation (Duval)
Direction Florida St Rd 21/ Blanding Blvd, turn onto Argyle Forrest Blvd, turn left onto Arrowroot Drive, turn right onto Avocado Ct & house is on right in cul-de-sac.
Interior
Interior Features Vaulted Ceiling(s)
Heating Central, Heat Pump
Cooling Central Air
Fireplaces Number 1
Fireplaces Type Wood Burning
Fireplace Yes
Exterior
Parking Features Attached, Garage, Garage Door Opener
Garage Spaces 2.0
Fence Back Yard
Pool In Ground
Roof Type Shingle
Porch Patio, Porch, Screened
Total Parking Spaces 2
Private Pool No
Building
Lot Description Cul-De-Sac
Water Public
Architectural Style Traditional
Structure Type Frame,Vinyl Siding
New Construction No
Schools
Elementary Schools Chimney Lakes
High Schools Westside High School
Others
Tax ID 0165190192
Security Features Smoke Detector(s)
Acceptable Financing Cash, Conventional
Listing Terms Cash, Conventional
Read Less
Want to know what your home might be worth? Contact us for a FREE valuation!

Our team is ready to help you sell your home for the highest possible price ASAP
Bought with CW REALTY






