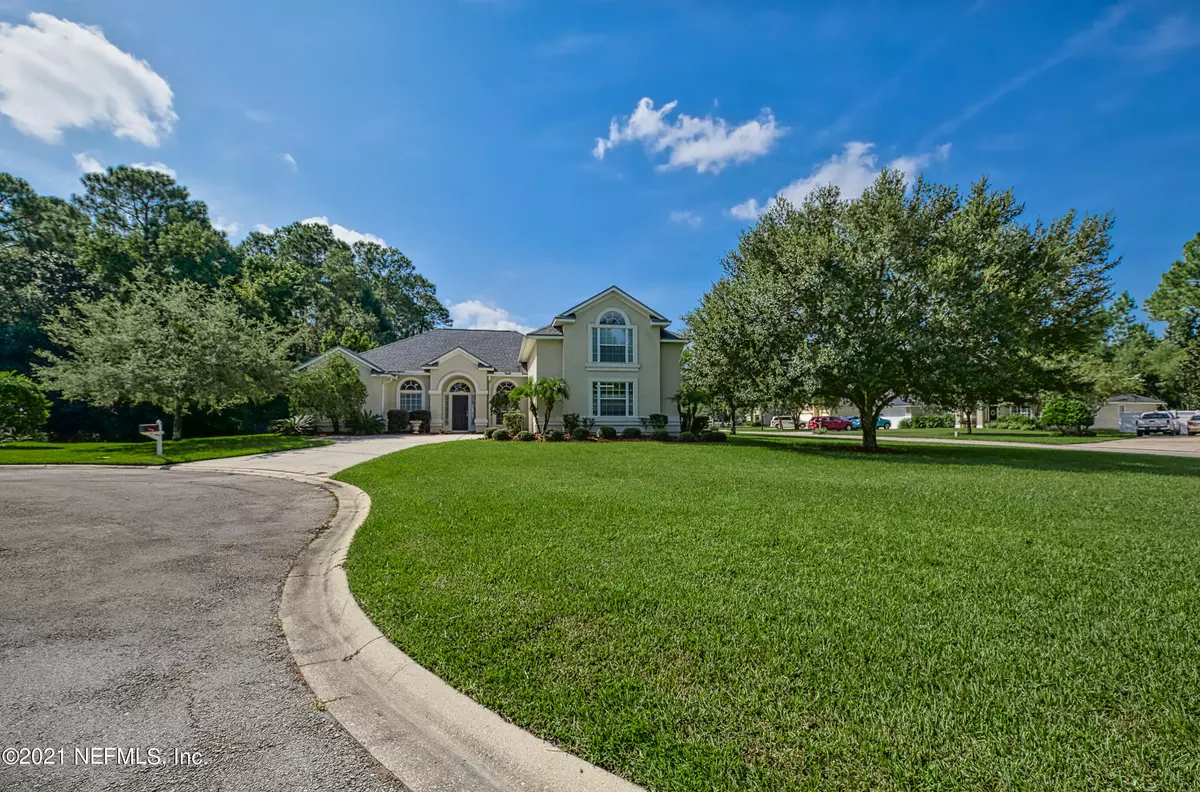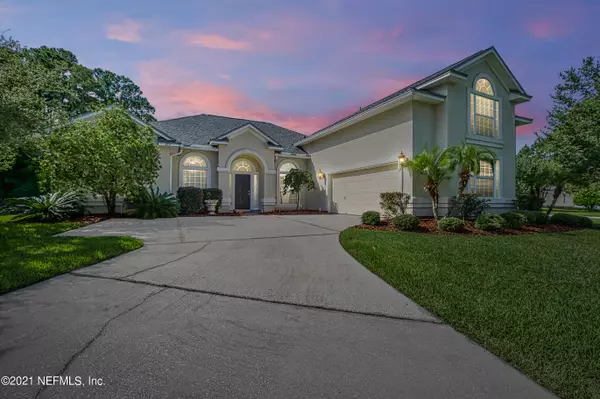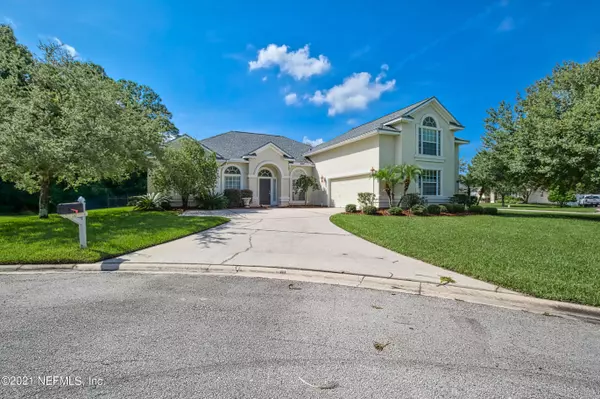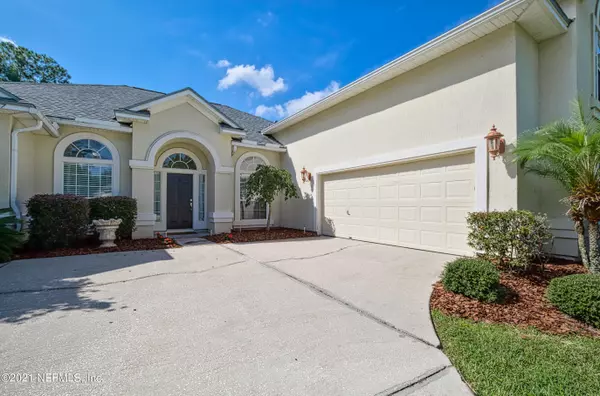$495,000
$499,000
0.8%For more information regarding the value of a property, please contact us for a free consultation.
217 HIDDEN LAKE DR St Johns, FL 32259
4 Beds
3 Baths
2,681 SqFt
Key Details
Sold Price $495,000
Property Type Single Family Home
Sub Type Single Family Residence
Listing Status Sold
Purchase Type For Sale
Square Footage 2,681 sqft
Price per Sqft $184
Subdivision Julington Creek Plan
MLS Listing ID 1129001
Sold Date 10/21/21
Style Traditional
Bedrooms 4
Full Baths 3
HOA Fees $39/ann
HOA Y/N Yes
Originating Board realMLS (Northeast Florida Multiple Listing Service)
Year Built 2003
Property Description
*Multiple Offers Highest & Best by 4pm today** Welcome to this stunning home located in beloved Julington Creek. Sitting in a cul-de-sac corner lot, this home boasts a fenced in backyard and patio that will be your own private oasis. Huge master suite with trey ceilings, cozy sitting area, and a spa-like marble and granite master bath with seamless glass, garden tub, and dual vanities. A separate in-law suite upstairs giving your guests complete privacy. This house also offers two additional bedrooms, a formal living room, family room, formal dining room, breakfast nook, kitchen with granite countertops, an office, laundry room, and a 2 car garage. This home has a new architectural roof (2020) with a 50-year transferable warranty and 2 new Trane HVAC Systems installed in 2018
Location
State FL
County St. Johns
Community Julington Creek Plan
Area 301-Julington Creek/Switzerland
Direction From 295 South Beltway take the San Jose south (13) exit. Turn left on Bishop Estates Rd. Turn right on Durbin Creek and left at Hidden Lake into cul-de-sac home on right.
Interior
Interior Features Eat-in Kitchen, In-Law Floorplan, Pantry, Primary Bathroom -Tub with Separate Shower, Primary Downstairs, Split Bedrooms, Vaulted Ceiling(s), Walk-In Closet(s)
Heating Central
Cooling Central Air
Flooring Carpet, Tile, Wood
Fireplaces Number 1
Furnishings Unfurnished
Fireplace Yes
Laundry Electric Dryer Hookup, Washer Hookup
Exterior
Parking Features Additional Parking, Attached, Garage
Garage Spaces 2.0
Fence Back Yard
Pool Community
Utilities Available Cable Available
Amenities Available Basketball Court, Children's Pool, Clubhouse, Fitness Center, Golf Course, Management - Full Time, Playground, Sauna, Tennis Court(s), Trash
Roof Type Shingle
Porch Patio
Total Parking Spaces 2
Private Pool No
Building
Lot Description Corner Lot, Cul-De-Sac
Sewer Public Sewer
Water Public
Architectural Style Traditional
New Construction No
Schools
Elementary Schools Julington Creek
High Schools Creekside
Others
HOA Name JCP HOA/Vesta Mgmt
Tax ID 2492090080
Security Features Smoke Detector(s)
Acceptable Financing Cash, Conventional, FHA, VA Loan
Listing Terms Cash, Conventional, FHA, VA Loan
Read Less
Want to know what your home might be worth? Contact us for a FREE valuation!

Our team is ready to help you sell your home for the highest possible price ASAP
Bought with WATSON REALTY CORP






