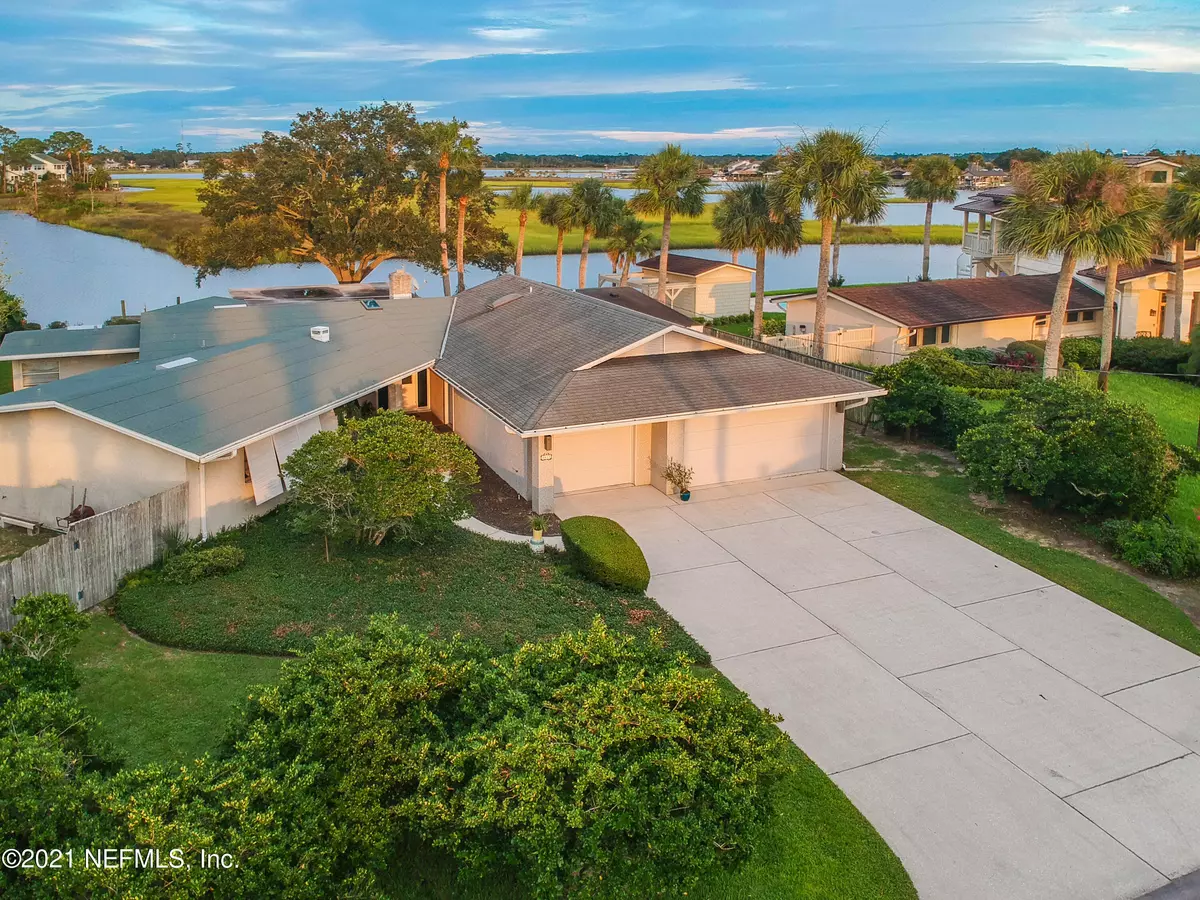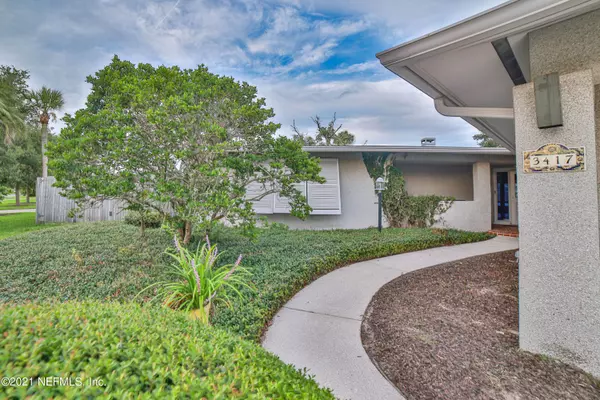$900,000
$959,900
6.2%For more information regarding the value of a property, please contact us for a free consultation.
3417 SILVER PALM DR Jacksonville, FL 32250
4 Beds
3 Baths
2,692 SqFt
Key Details
Sold Price $900,000
Property Type Single Family Home
Sub Type Single Family Residence
Listing Status Sold
Purchase Type For Sale
Square Footage 2,692 sqft
Price per Sqft $334
Subdivision Isle Of Palms
MLS Listing ID 1129127
Sold Date 09/20/21
Style Mid Century Modern,Ranch
Bedrooms 4
Full Baths 3
HOA Y/N No
Originating Board realMLS (Northeast Florida Multiple Listing Service)
Year Built 1959
Lot Dimensions 90x150
Property Description
A little mid century modern meets rustic beach charm. This Isle of Palms beauty is a must have, with the location you've been dreaming of!
Water to marsh to Intracoastal views greet you as you enter this nearly 2700 sq ft beauty! An incredible opportunity to own a very well loved and well cared for older home with ''great bones'' and great potential to be your dream home. Amazing views from the large living room with deep wood paneling and wood burning fireplace, your eye then leads you to the inviting Florida Room (not incl. in sq ft) with walls of windows looking out to the water and marsh! Huge kitchen to formal dining room with outstanding views of its own. 4 bedrooms & 3 baths round out this diamond in the rough. Oversized 3 car garage with breezeway entrance. Did I mention the Views Views
Location
State FL
County Duval
Community Isle Of Palms
Area 026-Intracoastal West-South Of Beach Blvd
Direction Head east on Beach Blvd, past San Pablo Rd, turn right onto Silver Palm, at the end of the cul-de-sac on the left.
Interior
Interior Features Breakfast Bar, Built-in Features, Eat-in Kitchen, Split Bedrooms, Vaulted Ceiling(s), Walk-In Closet(s)
Heating Central
Cooling Central Air
Flooring Terrazzo, Vinyl
Fireplaces Number 1
Fireplaces Type Wood Burning
Fireplace Yes
Exterior
Garage Spaces 3.0
Fence Back Yard
Pool None
Waterfront Description Canal Front,Navigable Water
Roof Type Shingle
Porch Front Porch
Total Parking Spaces 3
Private Pool No
Building
Sewer Public Sewer
Water Public
Architectural Style Mid Century Modern, Ranch
Structure Type Shell Dash
New Construction No
Others
Tax ID 1771180000
Acceptable Financing Cash, Conventional, VA Loan
Listing Terms Cash, Conventional, VA Loan
Read Less
Want to know what your home might be worth? Contact us for a FREE valuation!

Our team is ready to help you sell your home for the highest possible price ASAP
Bought with EXP REALTY LLC






