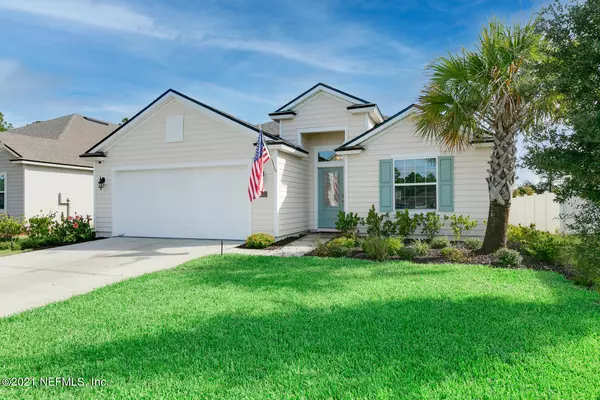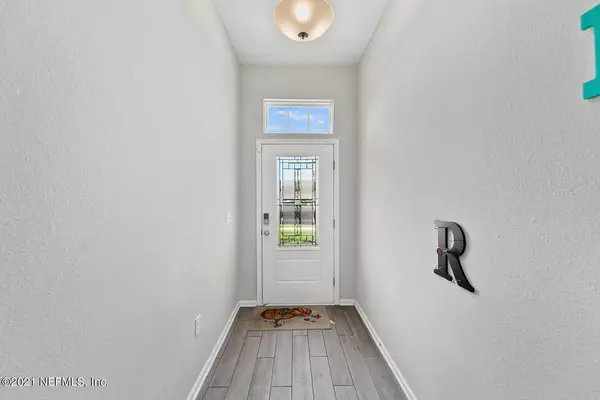$355,000
$349,900
1.5%For more information regarding the value of a property, please contact us for a free consultation.
11637 LAKE CHUB DR Jacksonville, FL 32226
4 Beds
2 Baths
1,914 SqFt
Key Details
Sold Price $355,000
Property Type Single Family Home
Sub Type Single Family Residence
Listing Status Sold
Purchase Type For Sale
Square Footage 1,914 sqft
Price per Sqft $185
Subdivision Alta Lakes
MLS Listing ID 1132930
Sold Date 10/25/21
Style Traditional
Bedrooms 4
Full Baths 2
HOA Fees $8/ann
HOA Y/N Yes
Originating Board realMLS (Northeast Florida Multiple Listing Service)
Year Built 2019
Property Description
New listing in Jacksonville, FL! This beautiful home is located in the wonderful Alta Lakes neighborhood. Built in 2019 this home has all the upgrades with tile floors and a large kitchen with an open floor plan that flows wonderfully to your back yard overlooking the pond. You'll have plenty of room with over 1,900 sqft of living space that includes 4 bedrooms and 2 bathrooms. Enjoy a relaxing bath in your garden tub or freshen up quickly in the separate shower after you spend the day at the community pool, splash pad or gym. This home has everything you need, the only thing missing is YOU.
Open House Sat Sept. 25th 12-3 pm
Location
State FL
County Duval
Community Alta Lakes
Area 096-Ft George/Blount Island/Cedar Point
Direction From I-295, take exit 41, Heckscher Dr, and proceed east New Berlin Rd approximately 2.7 miles to Alta Lakes Blvd to community on the right left. Turn right onto Lake Chub Dr.
Interior
Interior Features Entrance Foyer, Pantry, Primary Bathroom -Tub with Separate Shower, Split Bedrooms, Walk-In Closet(s)
Heating Central, Electric
Cooling Central Air, Electric
Flooring Tile
Laundry Electric Dryer Hookup, Washer Hookup
Exterior
Parking Features Attached, Garage, Garage Door Opener
Garage Spaces 2.0
Fence Back Yard
Pool None
Amenities Available Clubhouse, Fitness Center, Playground
Waterfront Description Pond
Roof Type Shingle
Total Parking Spaces 2
Private Pool No
Building
Sewer Public Sewer
Water Public
Architectural Style Traditional
Structure Type Frame,Stucco
New Construction No
Schools
Elementary Schools New Berlin
Middle Schools Oceanway
High Schools First Coast
Others
HOA Name Rizzetta and Company
Tax ID 1084391145
Security Features Smoke Detector(s)
Acceptable Financing Cash, Conventional, FHA, VA Loan
Listing Terms Cash, Conventional, FHA, VA Loan
Read Less
Want to know what your home might be worth? Contact us for a FREE valuation!

Our team is ready to help you sell your home for the highest possible price ASAP





