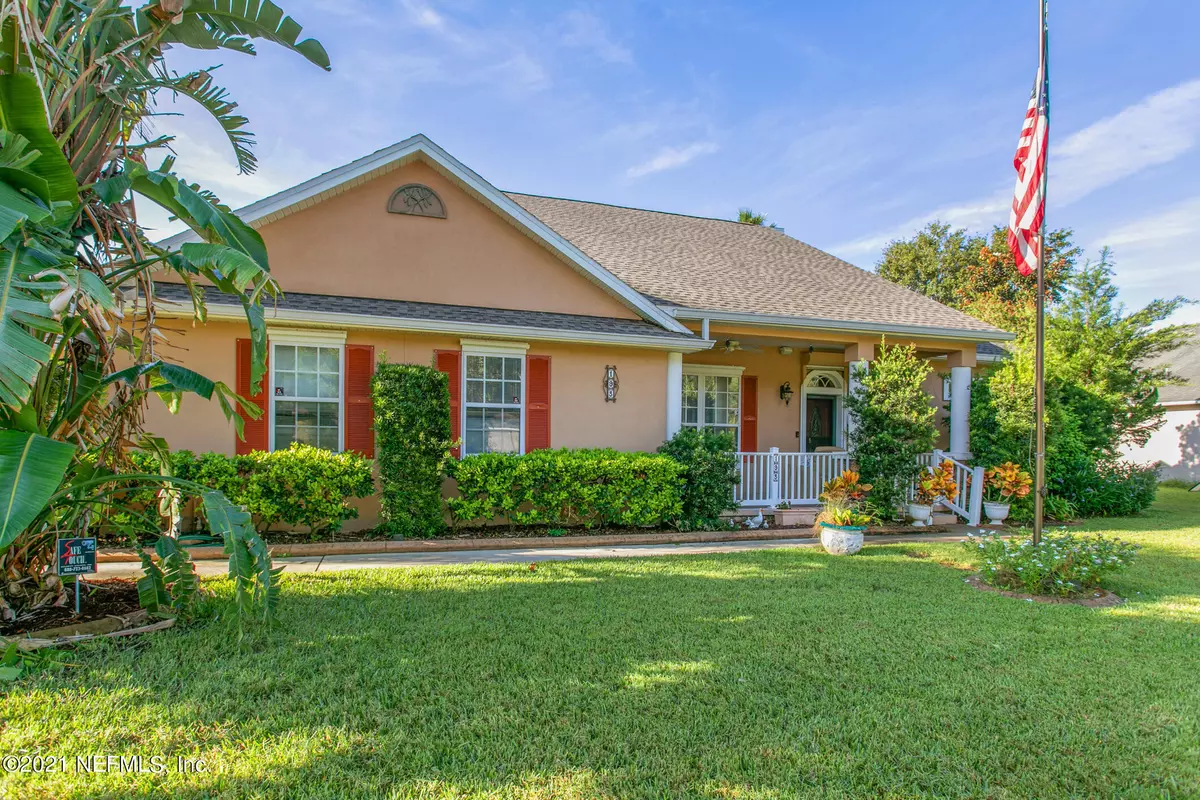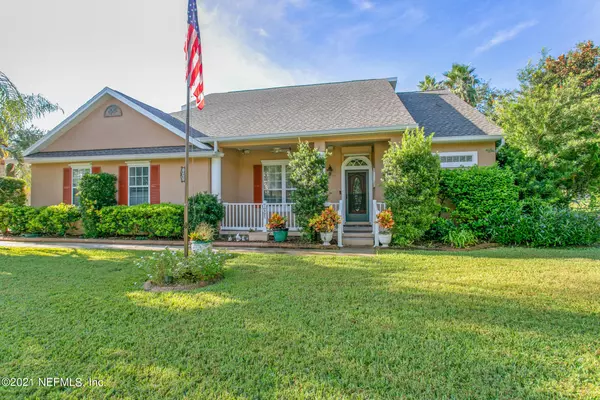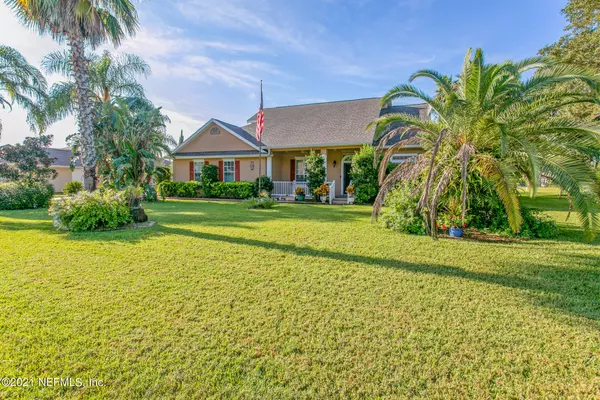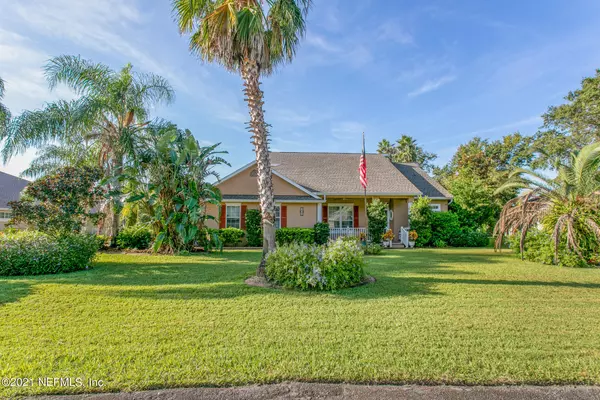$575,000
$575,000
For more information regarding the value of a property, please contact us for a free consultation.
193 MOSES CREEK BLVD St Augustine, FL 32086
3 Beds
3 Baths
2,730 SqFt
Key Details
Sold Price $575,000
Property Type Single Family Home
Sub Type Single Family Residence
Listing Status Sold
Purchase Type For Sale
Square Footage 2,730 sqft
Price per Sqft $210
Subdivision Moses Creek Estates
MLS Listing ID 1132184
Sold Date 10/28/21
Style Traditional
Bedrooms 3
Full Baths 2
Half Baths 1
HOA Fees $43/qua
HOA Y/N Yes
Originating Board realMLS (Northeast Florida Multiple Listing Service)
Year Built 2005
Property Description
Beautiful custom built (builder Ricky Cooper) pool home. Features galore include new roof in Aug 2021, all house generator runs 90% of house, high impact glass, crank down hurricane shutters, garage and shop area screened. House is concrete block with rebar roof to footing. Beautiful gas fireplace with remote control. Surround sound with 5 different zones. A/C Unit has 4 separate zones and an ultra violet light in the system that kills viruses and allergens. High end trey ceilings with crown molding throughout, Master suite on 1st floor with walk in closet and well appointed master bath. Beautiful kitchen with eat in area overlooking the heated (not working) pool with a view of the pond beyond that. Must see to appreciate all the details put into this well appointed home
Location
State FL
County St. Johns
Community Moses Creek Estates
Area 337-Old Moultrie Rd/Wildwood
Direction Frm US1 and SR 16 South on US1 to Right on Moses Creek Blvd, follow to house on left.
Interior
Interior Features Eat-in Kitchen, Entrance Foyer, Pantry, Primary Bathroom -Tub with Separate Shower, Primary Downstairs, Vaulted Ceiling(s)
Heating Central, Zoned
Cooling Central Air, Zoned
Fireplaces Number 1
Fireplace Yes
Laundry Electric Dryer Hookup, Washer Hookup
Exterior
Exterior Feature Storm Shutters
Parking Features Attached, Garage
Garage Spaces 2.0
Pool In Ground, Heated, Screen Enclosure, Solar Heat
Waterfront Description Pond
View Water
Roof Type Shingle
Porch Patio, Screened
Total Parking Spaces 2
Private Pool No
Building
Sewer Public Sewer
Water Public
Architectural Style Traditional
Structure Type Block,Stucco
New Construction No
Others
Tax ID 1845040040
Security Features Security System Owned
Acceptable Financing Cash, Conventional, FHA, VA Loan
Listing Terms Cash, Conventional, FHA, VA Loan
Read Less
Want to know what your home might be worth? Contact us for a FREE valuation!

Our team is ready to help you sell your home for the highest possible price ASAP
Bought with NON MLS





