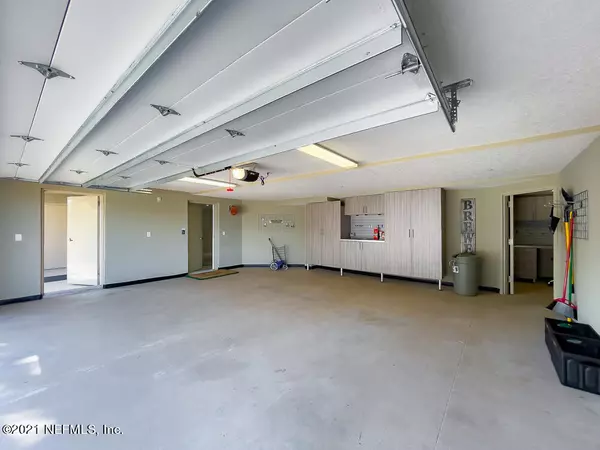$1,825,000
$1,645,000
10.9%For more information regarding the value of a property, please contact us for a free consultation.
349 1ST ST S #401 Jacksonville Beach, FL 32250
4 Beds
4 Baths
3,275 SqFt
Key Details
Sold Price $1,825,000
Property Type Condo
Sub Type Condominium
Listing Status Sold
Purchase Type For Sale
Square Footage 3,275 sqft
Price per Sqft $557
Subdivision Avenue Four
MLS Listing ID 1133879
Sold Date 10/14/21
Style Flat
Bedrooms 4
Full Baths 3
Half Baths 1
HOA Y/N Yes
Originating Board realMLS (Northeast Florida Multiple Listing Service)
Year Built 2005
Property Description
Walk-in, breathe, relax, in this exquisitely appointed fully furnished oceanfront unit. Luxury meets you at every turn as you step off the private elevator landing. The hand painted mural and abalone shells adorns the foyer walls. The gourmet kitchen opens through the dining and living area onto the oceanfront balcony equipped with hurricane shutters and views for miles. Private office and split bedroom floor plan are ideal for a primary residence or getaway home. Main bedroom and bath is an elegant oceanfront oasis unto itself. 3 more BRs, wraparound balconies, big laundry room + utility room with INTERIOR trash chute. PRIVATE 2 car garage with work room. Gated, community pool, 2 new HVAC. ONE UNIT on each floor so windows on ALL SIDES! This 4th floor south facing unit is SUPERB! Additional features....
Custom built-ins in living room w/fireplace, guest room #1, Murphy bed in guest room #1, Desk in 4th guest room, Table in kitchen, garage and work room.
New plantation shutters & valances.
New Restoration Hardware lighting and fans throughout condo. LED lighting in all fixtures, including recessed lighting.
New hot water heater.
Recently painted.
Lobby mural and shell wall covering in entry way.
New hardware and hinges on all doors and cabinets.
2 new HVAC systems (installed by a crane)
Location
State FL
County Duval
Community Avenue Four
Area 212-Jacksonville Beach-Se
Direction Take Beach Blvd. east. Turn right onto 3rd Street. Turn left onto 4th Street, follow it to the oceanfront parking lot. Building is on the left when facing the ocean.
Rooms
Other Rooms Workshop
Interior
Interior Features Breakfast Bar, Breakfast Nook, Built-in Features, Eat-in Kitchen, Elevator, Entrance Foyer, Kitchen Island, Pantry, Primary Bathroom -Tub with Separate Shower, Split Bedrooms, Walk-In Closet(s)
Heating Central, Zoned, Other
Cooling Central Air, Zoned
Flooring Concrete, Tile, Wood
Fireplaces Number 1
Fireplaces Type Electric
Furnishings Furnished
Fireplace Yes
Exterior
Exterior Feature Balcony, Storm Shutters
Parking Features Additional Parking, Attached, Garage, Garage Door Opener, On Street, Secured
Garage Spaces 2.0
Pool Community
Utilities Available Cable Available
Amenities Available Clubhouse, Spa/Hot Tub, Trash
Waterfront Description Navigable Water,Ocean Front
View Ocean
Roof Type Membrane
Porch Porch, Wrap Around
Total Parking Spaces 2
Private Pool No
Building
Lot Description Corner Lot
Story 5
Sewer Public Sewer
Water Public
Architectural Style Flat
Level or Stories 5
Structure Type Concrete,Stucco
New Construction No
Schools
Elementary Schools Seabreeze
Middle Schools Duncan Fletcher
High Schools Duncan Fletcher
Others
HOA Fee Include Insurance,Maintenance Grounds,Trash
Tax ID 1757791008
Security Features Entry Phone/Intercom,Fire Sprinkler System,Secured Lobby,Security Gate,Security System Owned,Smoke Detector(s)
Acceptable Financing Cash, Conventional
Listing Terms Cash, Conventional
Read Less
Want to know what your home might be worth? Contact us for a FREE valuation!

Our team is ready to help you sell your home for the highest possible price ASAP
Bought with APPLE LAND HOMES LLC






