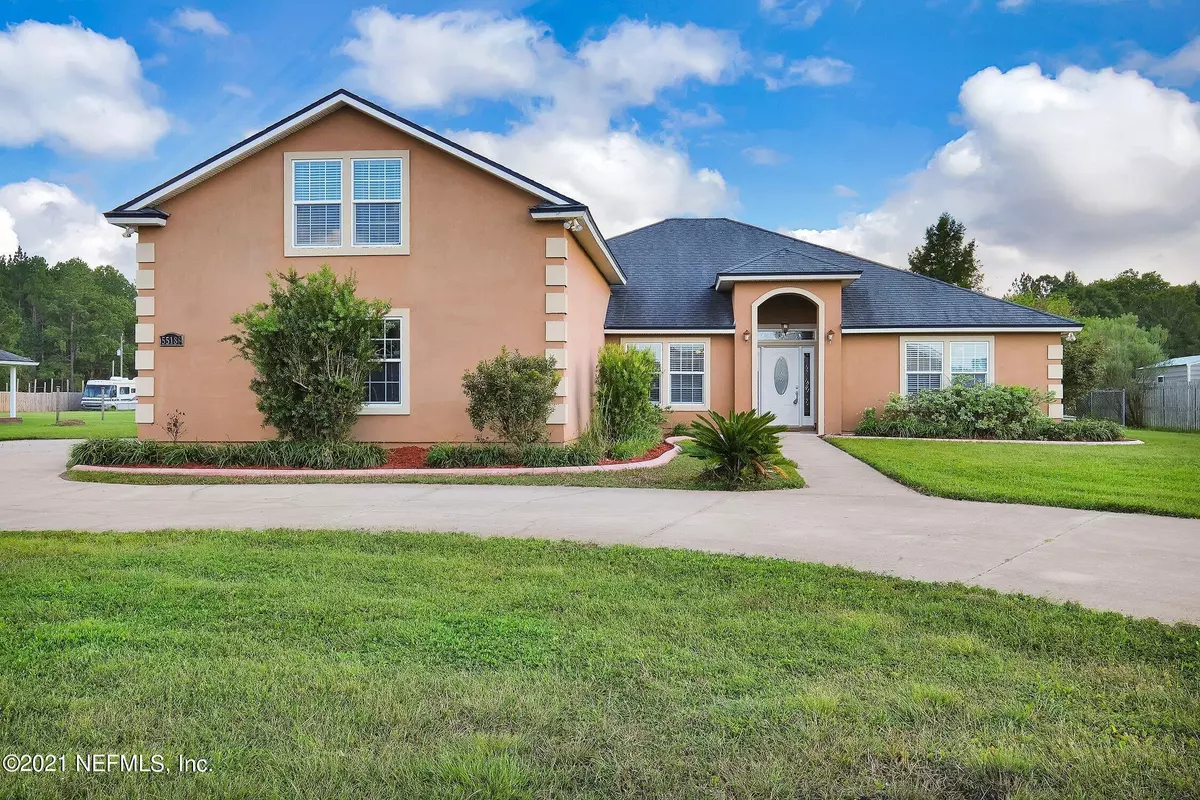$445,000
$455,000
2.2%For more information regarding the value of a property, please contact us for a free consultation.
55188 PEACEFUL TRAIL DR Callahan, FL 32011
5 Beds
3 Baths
2,965 SqFt
Key Details
Sold Price $445,000
Property Type Single Family Home
Sub Type Single Family Residence
Listing Status Sold
Purchase Type For Sale
Square Footage 2,965 sqft
Price per Sqft $150
Subdivision The Trails
MLS Listing ID 1133102
Sold Date 12/22/21
Style Traditional
Bedrooms 5
Full Baths 3
HOA Fees $20/ann
HOA Y/N Yes
Originating Board realMLS (Northeast Florida Multiple Listing Service)
Year Built 2006
Property Description
Spacious home on over an acre plus a huge shed/workshop! 5 bedrooms 3 bathrooms + a large bonus room over the garage. Next to the dining room is a huge kitchen featuring Corian countertops and stainless steel appliances. The kitchen overlooks a large family room with high ceilings, a decorative fireplace and French doors leading to a covered lanai. The owner's suite is an oasis with room for the bed plus a sitting area and has 2 walk-in closets. The attached bathroom has a garden tub and separate shower. Out back is a large 2-story 18' X 36' shed/workshop in a fenced in yard. Circular driveway and a side entry 2 car garage all on a quiet cul de sac. New roof will be installed prior to closing plus a $5,000 credit towards buyer's closing costs with acceptable offer!
Location
State FL
County Nassau
Community The Trails
Area 492-Nassau County-W Of I-95/N To State Line
Direction Take Lem Turner Road, turn North onto Marsh Road, left on Cook Drive which then turns into Peaceful Trail Drive.
Rooms
Other Rooms Shed(s), Workshop
Interior
Interior Features Breakfast Bar, Eat-in Kitchen, Entrance Foyer, Pantry, Primary Bathroom -Tub with Separate Shower, Primary Downstairs, Split Bedrooms, Walk-In Closet(s)
Heating Central
Cooling Central Air
Fireplaces Number 1
Fireplace Yes
Laundry Electric Dryer Hookup, Washer Hookup
Exterior
Parking Features Additional Parking, Attached, Circular Driveway, Garage, Garage Door Opener
Garage Spaces 2.0
Fence Back Yard
Pool None
Roof Type Shingle
Porch Porch, Screened
Total Parking Spaces 2
Private Pool No
Building
Lot Description Cul-De-Sac
Sewer Septic Tank
Water Well
Architectural Style Traditional
Structure Type Frame,Stucco
New Construction No
Others
Tax ID 272N25860000050000
Acceptable Financing Cash, Conventional, VA Loan
Listing Terms Cash, Conventional, VA Loan
Read Less
Want to know what your home might be worth? Contact us for a FREE valuation!

Our team is ready to help you sell your home for the highest possible price ASAP
Bought with JPAR CITY AND BEACH






