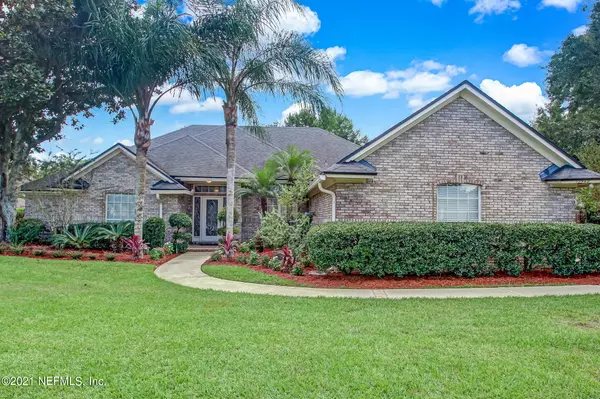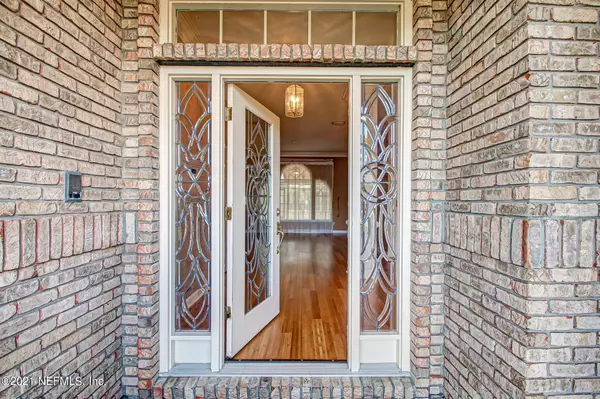$525,000
$535,000
1.9%For more information regarding the value of a property, please contact us for a free consultation.
12548 MISSION HILLS CIR N Jacksonville, FL 32225
4 Beds
3 Baths
2,811 SqFt
Key Details
Sold Price $525,000
Property Type Single Family Home
Sub Type Single Family Residence
Listing Status Sold
Purchase Type For Sale
Square Footage 2,811 sqft
Price per Sqft $186
Subdivision Hidden Hills Cc
MLS Listing ID 1135377
Sold Date 11/24/21
Style Traditional
Bedrooms 4
Full Baths 3
HOA Fees $125/qua
HOA Y/N Yes
Originating Board realMLS (Northeast Florida Multiple Listing Service)
Year Built 1991
Lot Dimensions 109 x 133
Property Description
Beautiful all brick home. Leaded glass front entry opens to formal living and dining rooms with gorgeous bamboo hardwood floors. Fireplaced family room with wet bar, and breakfast room open to updated and upgraded kitchen. Bedrooms split 2 on each side of the home for a nursery or private office on the master side. Fenced back yard features a variety of specimen trees including olive, fig, avocado and citrus. Community amenities include clay tennis courts and a brand new pool under construction. (plan in documents). Hidden Hills Golf Club is located adjacent to the community and is open to the public. New carpeting to be installed in the 4 bedrooms before end October.
Location
State FL
County Duval
Community Hidden Hills Cc
Area 042-Ft Caroline
Direction From 295 exit North on Monument Road. Turn right into Hidden Hills gated entry. Follow Mission Hills Drive to a left on Mission Hills Circle North. Home is 12548, on left.
Interior
Interior Features Breakfast Bar, Breakfast Nook, Built-in Features, Entrance Foyer, Primary Bathroom -Tub with Separate Shower, Split Bedrooms, Walk-In Closet(s), Wet Bar
Heating Central, Electric, Heat Pump, Other
Cooling Central Air, Electric
Flooring Carpet, Tile, Wood
Fireplaces Number 1
Fireplaces Type Wood Burning
Furnishings Unfurnished
Fireplace Yes
Laundry Electric Dryer Hookup, Washer Hookup
Exterior
Parking Features Attached, Garage, Garage Door Opener
Garage Spaces 2.0
Fence Back Yard, Wood
Pool None
Utilities Available Cable Available, Cable Connected, Other
Amenities Available RV/Boat Storage, Security, Tennis Court(s), Trash
Roof Type Shingle
Porch Awning(s), Patio, Porch, Screened
Total Parking Spaces 2
Private Pool No
Building
Lot Description Sprinklers In Front, Sprinklers In Rear
Sewer Public Sewer
Water Public
Architectural Style Traditional
Structure Type Brick Veneer,Frame
New Construction No
Others
HOA Name Community Mgt Concep
Tax ID 1602817790
Security Features Entry Phone/Intercom,Security System Owned,Smoke Detector(s)
Acceptable Financing Cash, Conventional, FHA, VA Loan
Listing Terms Cash, Conventional, FHA, VA Loan
Read Less
Want to know what your home might be worth? Contact us for a FREE valuation!

Our team is ready to help you sell your home for the highest possible price ASAP
Bought with WATSON REALTY CORP






