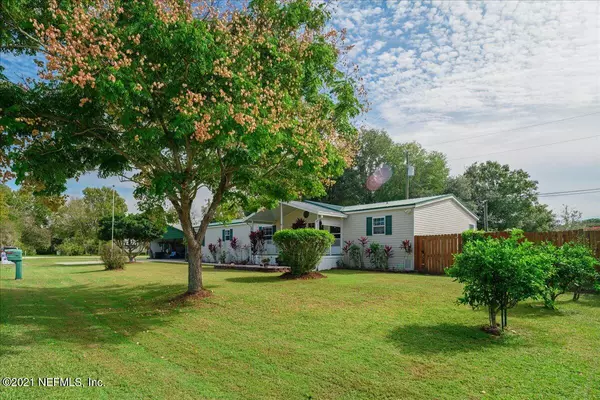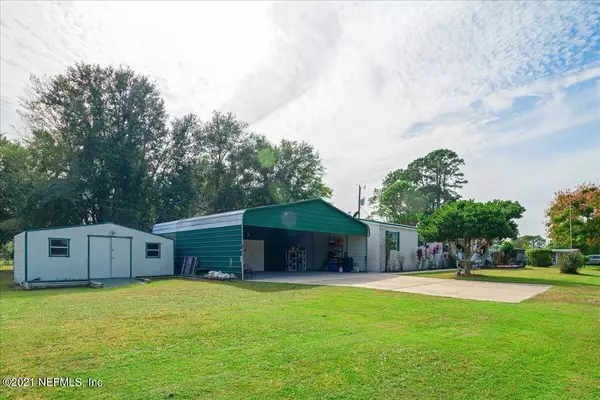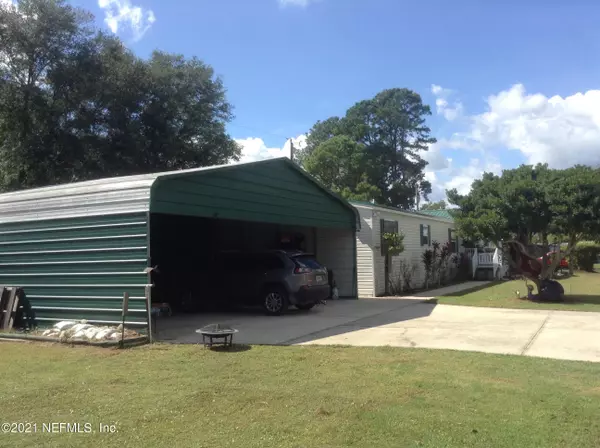$180,000
$186,900
3.7%For more information regarding the value of a property, please contact us for a free consultation.
127 CAROLINA ST Crescent City, FL 32112
3 Beds
3 Baths
2,310 SqFt
Key Details
Sold Price $180,000
Property Type Manufactured Home
Sub Type Manufactured Home
Listing Status Sold
Purchase Type For Sale
Square Footage 2,310 sqft
Price per Sqft $77
Subdivision River Park
MLS Listing ID 1136830
Sold Date 02/04/22
Style Ranch
Bedrooms 3
Full Baths 3
HOA Y/N No
Originating Board realMLS (Northeast Florida Multiple Listing Service)
Year Built 2006
Lot Dimensions .30 AC
Property Description
Absolutely beautiful and spacious 3/3 on three lots with deeded access to the river. This home features 0ver 2300 Sq. Ft. of living space. The split plan has two master suites, a den with fireplace, huge living room, eat in kitchen with breakfast nook and loads of cabinet space. New stainless fridge, new carpeting in the bedrooms, and a new HVAC system. There is a 3 car carport with attached workshop and separate large shed. the beautifully landscaped yard has a fenced area for pets, patio and above ground pool. Bring your boat, there is a marina in this community with boat slips available.
Location
State FL
County Putnam
Community River Park
Area 583-Crescent/Georgetown/Fruitland/Drayton Isl
Direction Take US 17 south to R on 309 through Welaka, to L on Alabama Ave. to end take right and property will be on the corner of Carolina
Rooms
Other Rooms Shed(s), Workshop
Interior
Interior Features Breakfast Nook, Eat-in Kitchen, Kitchen Island, Primary Bathroom - Tub with Shower, Split Bedrooms, Vaulted Ceiling(s), Walk-In Closet(s)
Heating Central, Electric, Heat Pump
Cooling Central Air, Electric
Flooring Carpet, Vinyl
Fireplaces Number 1
Fireplace Yes
Exterior
Garage Spaces 1.0
Carport Spaces 3
Pool Above Ground
Amenities Available Boat Dock, Boat Launch
Roof Type Metal
Porch Patio
Total Parking Spaces 1
Private Pool No
Building
Lot Description Irregular Lot, Sprinklers In Front, Sprinklers In Rear
Sewer Public Sewer
Water Public
Architectural Style Ranch
Structure Type Vinyl Siding
New Construction No
Others
Tax ID 261226781200004200
Acceptable Financing Cash, Conventional
Listing Terms Cash, Conventional
Read Less
Want to know what your home might be worth? Contact us for a FREE valuation!

Our team is ready to help you sell your home for the highest possible price ASAP
Bought with WATSON REALTY CORP






