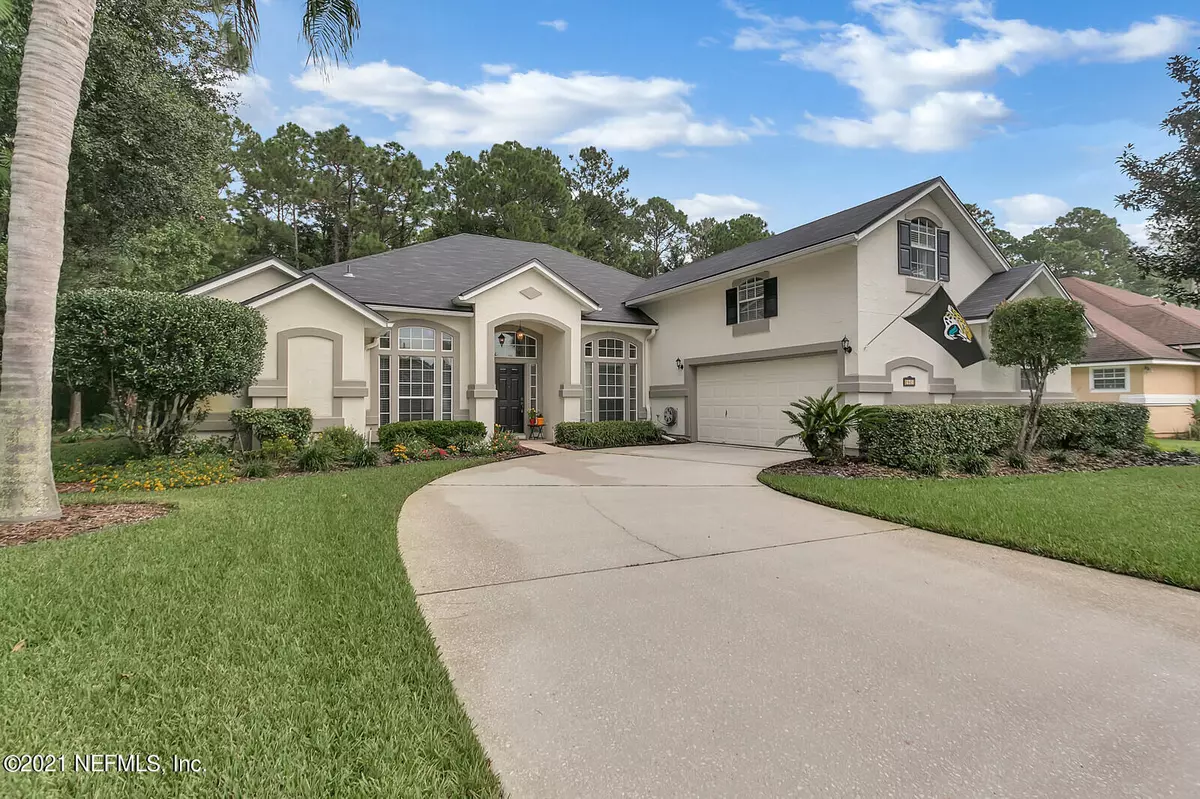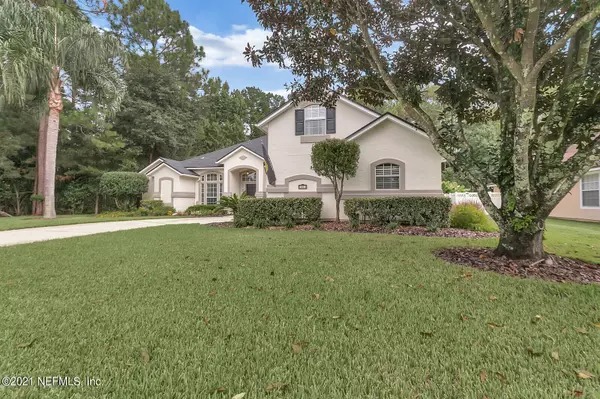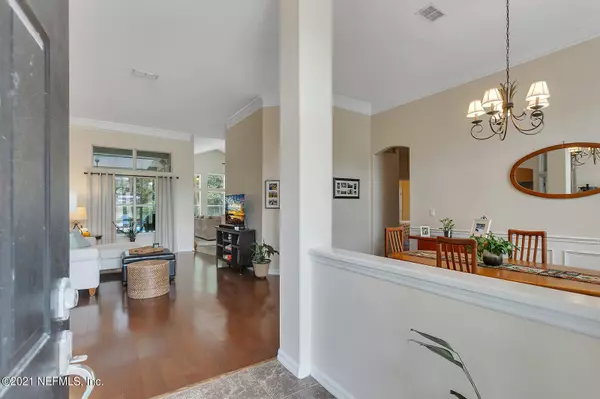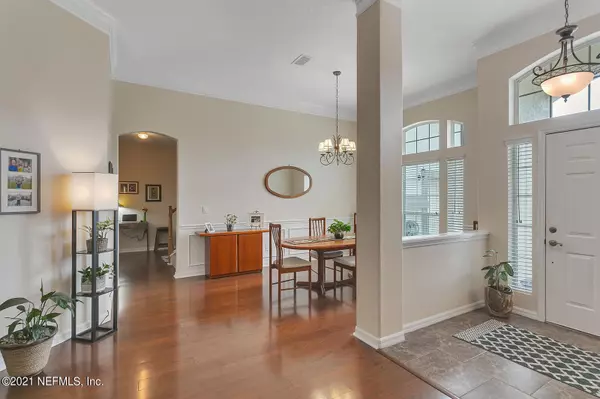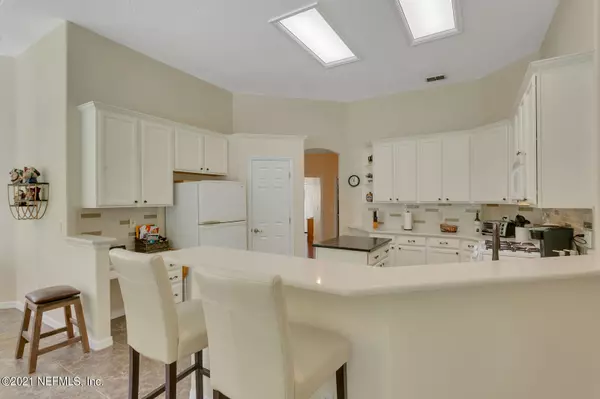$620,000
$589,900
5.1%For more information regarding the value of a property, please contact us for a free consultation.
965 BLACKBERRY LN St Johns, FL 32259
4 Beds
3 Baths
2,756 SqFt
Key Details
Sold Price $620,000
Property Type Single Family Home
Sub Type Single Family Residence
Listing Status Sold
Purchase Type For Sale
Square Footage 2,756 sqft
Price per Sqft $224
Subdivision Maplewood
MLS Listing ID 1140329
Sold Date 01/14/22
Style Traditional
Bedrooms 4
Full Baths 3
HOA Fees $35/ann
HOA Y/N Yes
Originating Board realMLS (Northeast Florida Multiple Listing Service)
Year Built 1997
Lot Dimensions 84x163x103x145
Property Description
Wonderfully appointed split 4 br, 3 bath home situated on a very private oasis w/preserve to the left & rear of home, where you will enjoy the deer & wild turkeys grazing. This beauty feat. a fully equipped kitchen w/all appliances, professionally painted (white) 42 in. cabinets w/pull out shelves & crown molding, quartz countertops/granite island, glass tile backsplash on a subway pattern, & 5'' wood plank floors through the formal areas. Other amenities incl. a spacious 20' x 26' Schnoor's screened porch, gas f/p, wainscoting in din. room, double step crown in formal areas, rounded corner bead, generous master bedroom with tray ceiling, and a large bonus/playroom. The 17' x 34' salt water pool makes this home a must see! 4th bedroom is conforming but is currently used as an office.
Location
State FL
County St. Johns
Community Maplewood
Area 301-Julington Creek/Switzerland
Direction South on SR 13, left-Racetrack Rd., right-Flora Branch Blvd., right-Maplewood Dr., right-Blackberry Ln. to property on right.
Interior
Interior Features Breakfast Nook, Eat-in Kitchen, Entrance Foyer, Kitchen Island, Pantry, Primary Bathroom -Tub with Separate Shower, Primary Downstairs, Split Bedrooms, Vaulted Ceiling(s), Walk-In Closet(s)
Heating Central, Electric, Heat Pump, Other
Cooling Central Air, Electric
Flooring Carpet, Tile, Wood
Fireplaces Number 1
Fireplaces Type Gas
Fireplace Yes
Laundry Electric Dryer Hookup, Washer Hookup
Exterior
Parking Features Attached, Garage, Garage Door Opener
Garage Spaces 2.0
Fence Back Yard
Pool In Ground, Pool Sweep, Salt Water
Utilities Available Cable Available, Propane
Amenities Available Basketball Court, Clubhouse, Fitness Center, Golf Course, Jogging Path, Playground, Tennis Court(s)
View Protected Preserve
Roof Type Shingle
Porch Porch, Screened
Total Parking Spaces 2
Private Pool No
Building
Lot Description Sprinklers In Front, Sprinklers In Rear, Wooded
Sewer Public Sewer
Water Public
Architectural Style Traditional
Structure Type Frame,Stucco
New Construction No
Schools
Elementary Schools Julington Creek
Middle Schools Fruit Cove
High Schools Creekside
Others
Tax ID 2493502300
Security Features Security System Owned,Smoke Detector(s)
Acceptable Financing Cash, Conventional, FHA, VA Loan
Listing Terms Cash, Conventional, FHA, VA Loan
Read Less
Want to know what your home might be worth? Contact us for a FREE valuation!

Our team is ready to help you sell your home for the highest possible price ASAP

