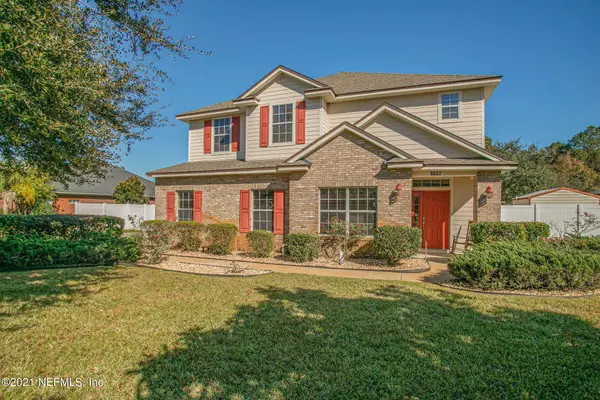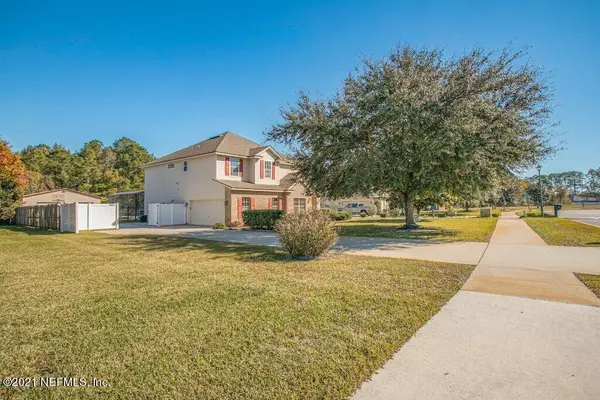$485,000
$499,000
2.8%For more information regarding the value of a property, please contact us for a free consultation.
8027 SIERRA GARDENS DR Jacksonville, FL 32219
4 Beds
3 Baths
2,986 SqFt
Key Details
Sold Price $485,000
Property Type Single Family Home
Sub Type Single Family Residence
Listing Status Sold
Purchase Type For Sale
Square Footage 2,986 sqft
Price per Sqft $162
Subdivision Sierra Oaks West
MLS Listing ID 1143912
Sold Date 01/21/22
Style Traditional
Bedrooms 4
Full Baths 2
Half Baths 1
HOA Fees $50/ann
HOA Y/N Yes
Originating Board realMLS (Northeast Florida Multiple Listing Service)
Year Built 2006
Property Description
Stunning 4 bedroom, 2.5 bathroom POOL HOME located in the quiet neighborhood of Sierra Oaks. Home sits on a 0.65-acre lot with many upgrades throughout, such as a new roof, updated bathrooms, new appliances, and more! 2,986 sq ft of open floor plan living includes a formal living room/office, formal dining room, a spacious family room, and all bedrooms on the second floor. Luxury kitchen is complete with granite countertops, breakfast bar, pantry, tile backsplash, and eating space. Unwind in the massive owner's suite featuring a large sitting area, walk-in closet, double vanity, garden soaking tub, and separate walk-in tile shower. Entertain friends and family all year long outdoors with the summer kitchen with bar, heated pool, hot tub, and paver-patio all underneath the screen enclosure. Additionally, the spacious fully-fenced back yard houses a detached 2 car garage, an additional shed currently used as an exercise studio, fire pit, and un-enclosed patio.
Location
State FL
County Duval
Community Sierra Oaks West
Area 081-Marietta/Whitehouse/Baldwin/Garden St
Direction From 1295 take Pritchard Rd exit west to right onto Jones St. Turn left onto Garden St then right into Sierra Oaks. Home on the right.
Interior
Interior Features Breakfast Bar, Breakfast Nook, Eat-in Kitchen, Entrance Foyer, Pantry, Primary Bathroom -Tub with Separate Shower, Vaulted Ceiling(s), Walk-In Closet(s)
Heating Central, Electric, Other
Cooling Central Air, Electric
Flooring Carpet, Tile, Wood
Laundry Electric Dryer Hookup, Washer Hookup
Exterior
Parking Features Detached, Garage, Garage Door Opener
Garage Spaces 2.0
Fence Back Yard, Wood
Pool In Ground, Heated, Screen Enclosure
Amenities Available Laundry
Roof Type Shingle
Porch Patio, Porch, Screened
Total Parking Spaces 2
Private Pool No
Building
Sewer Public Sewer
Water Public
Architectural Style Traditional
Structure Type Stucco
New Construction No
Schools
Elementary Schools Dinsmore
Middle Schools Highlands
High Schools Jean Ribault
Others
Tax ID 0028723070
Security Features Smoke Detector(s)
Acceptable Financing Cash, Conventional, FHA, VA Loan
Listing Terms Cash, Conventional, FHA, VA Loan
Read Less
Want to know what your home might be worth? Contact us for a FREE valuation!

Our team is ready to help you sell your home for the highest possible price ASAP
Bought with NON MLS






