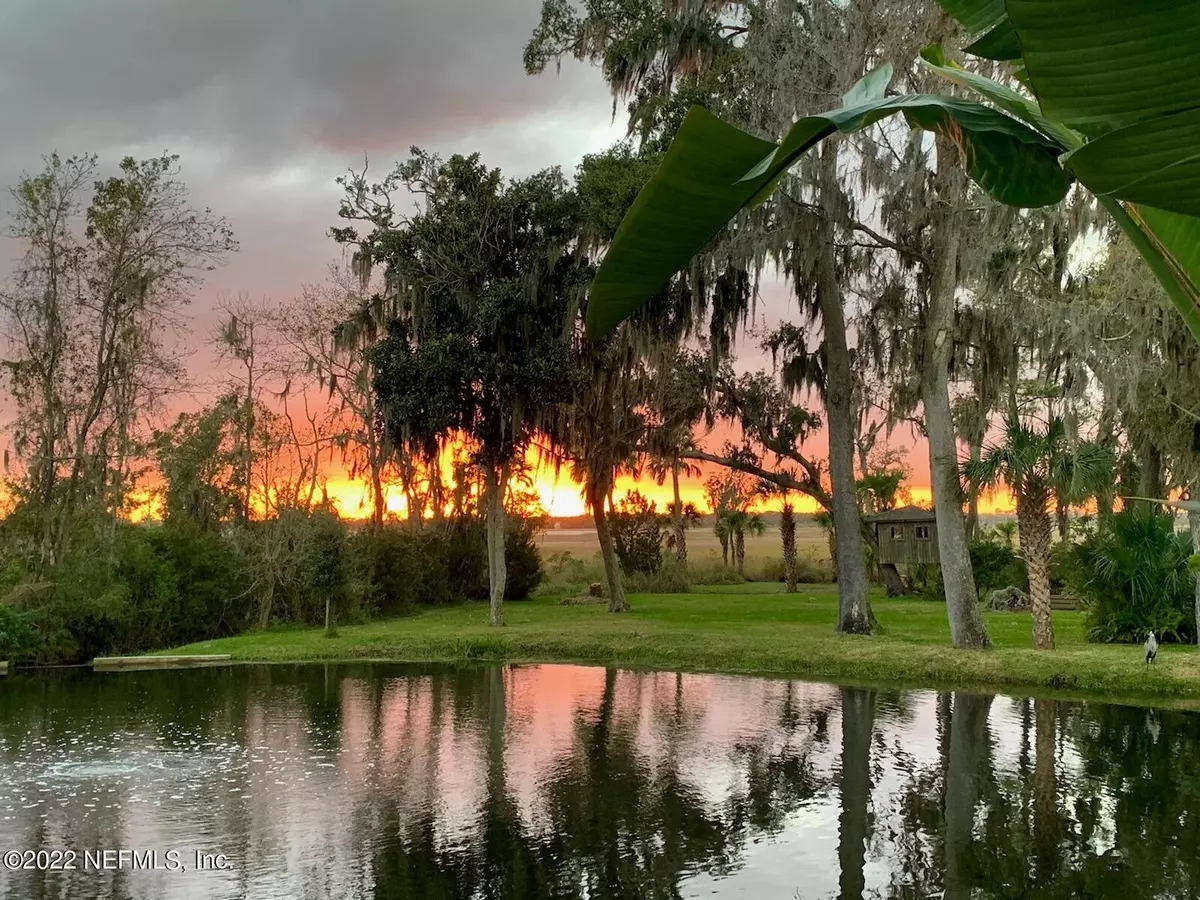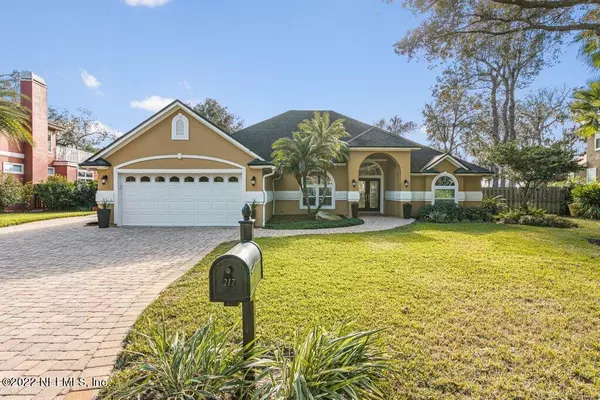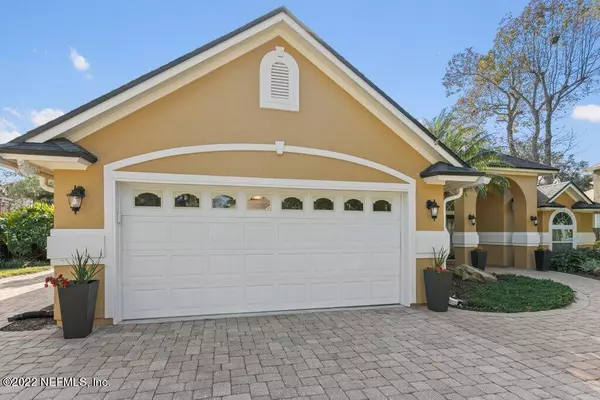$925,000
$875,000
5.7%For more information regarding the value of a property, please contact us for a free consultation.
217 TALLWOOD RD Jacksonville Beach, FL 32250
4 Beds
2 Baths
2,316 SqFt
Key Details
Sold Price $925,000
Property Type Single Family Home
Sub Type Single Family Residence
Listing Status Sold
Purchase Type For Sale
Square Footage 2,316 sqft
Price per Sqft $399
Subdivision Ocean Forest
MLS Listing ID 1149677
Sold Date 02/23/22
Style Flat
Bedrooms 4
Full Baths 2
HOA Y/N No
Originating Board realMLS (Northeast Florida Multiple Listing Service)
Year Built 1995
Property Description
** Multiple Offers Received H&B Due 1/24/22 by 9 am. ** Meticulously maintained POOL home w/gorgeous Intracoastal Waterway (ICW) views in the desirable Ocean Forest neighborhood. Relax & enjoy the beautiful sunsets from your pool deck! This beautiful 4/2 home is loaded. with upgrades. Freshly painted interior w/engineered wood flooring throughout & tile in kitchen & bathrooms. Incredible kitchen w/gas stove & tons of cabinets! Custom designed California Closets in bedrooms, laundry & office w/dual desks & French doors leading to the backyard. Plantation shutters in dining room, living room, family room & bedrooms. Saltwater in-ground pool w/new marcite, decorative tiles & pump. Garage has epoxy floors leading to pavered driveway, walkway and connecting slab for car or boat. Bike to beach!
Location
State FL
County Duval
Community Ocean Forest
Area 213-Jacksonville Beach-Nw
Direction East on Beach Blvd. North on Penman Rd. Left on 12th Avenue N. Right at Stop Sign at 23rd St N. Left on Tallwood Rd. Home on the left.
Interior
Interior Features Breakfast Bar, Entrance Foyer, Primary Bathroom -Tub with Separate Shower, Primary Downstairs, Split Bedrooms, Vaulted Ceiling(s), Walk-In Closet(s)
Heating Central
Cooling Central Air
Flooring Tile, Wood
Fireplaces Number 1
Fireplaces Type Gas
Fireplace Yes
Laundry Electric Dryer Hookup, Washer Hookup
Exterior
Parking Features Garage Door Opener
Garage Spaces 2.0
Fence Back Yard, Wood
Pool In Ground, Salt Water
Waterfront Description Pond
Roof Type Shingle
Porch Porch, Screened
Total Parking Spaces 2
Private Pool No
Building
Water Public
Architectural Style Flat
Structure Type Stucco
New Construction No
Schools
Elementary Schools San Pablo
Middle Schools Duncan Fletcher
High Schools Duncan Fletcher
Others
Tax ID 1786022765
Acceptable Financing Cash, Conventional, FHA, VA Loan
Listing Terms Cash, Conventional, FHA, VA Loan
Read Less
Want to know what your home might be worth? Contact us for a FREE valuation!

Our team is ready to help you sell your home for the highest possible price ASAP
Bought with SIGNAL REAL ESTATE INC






