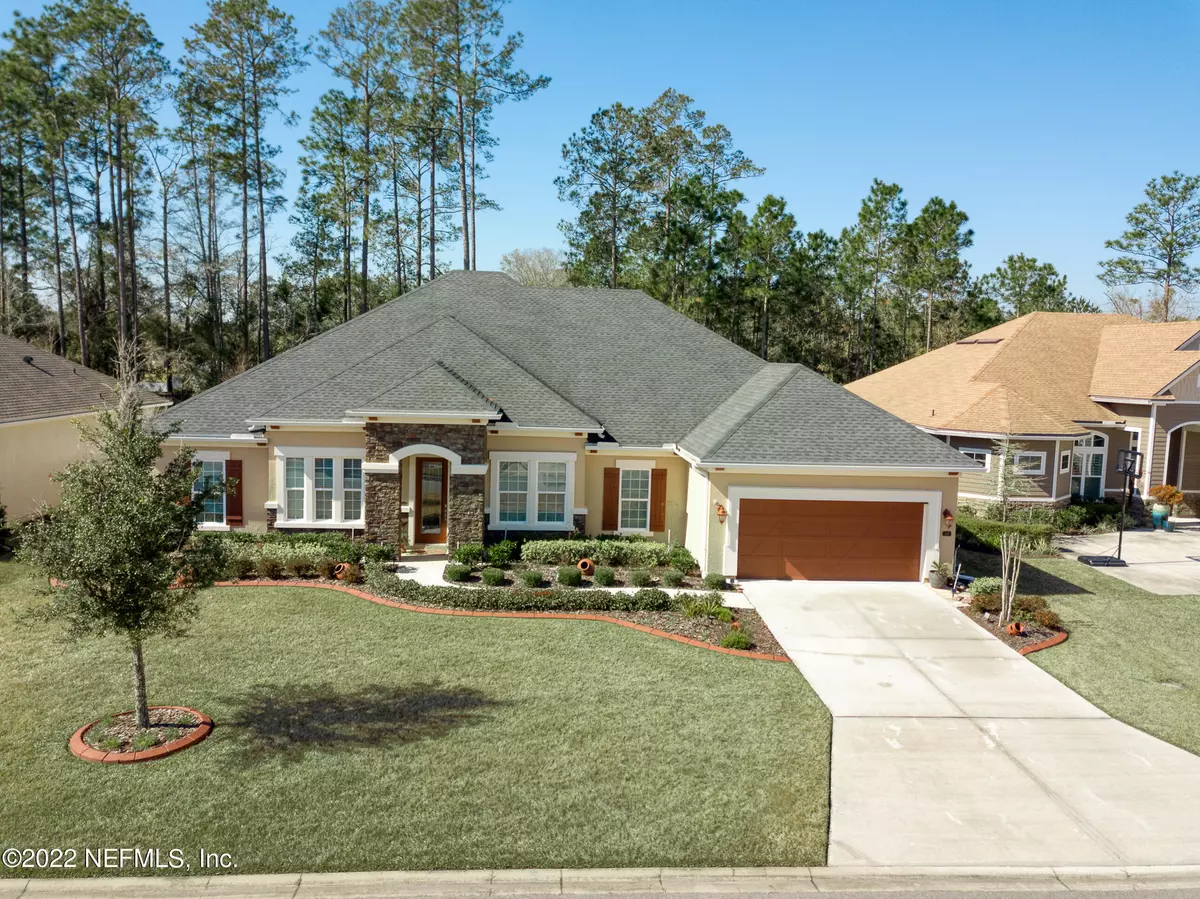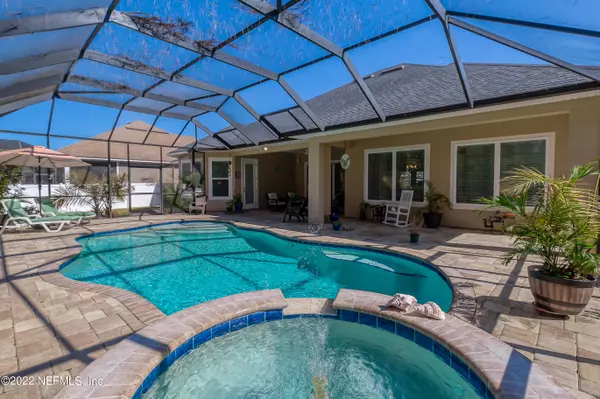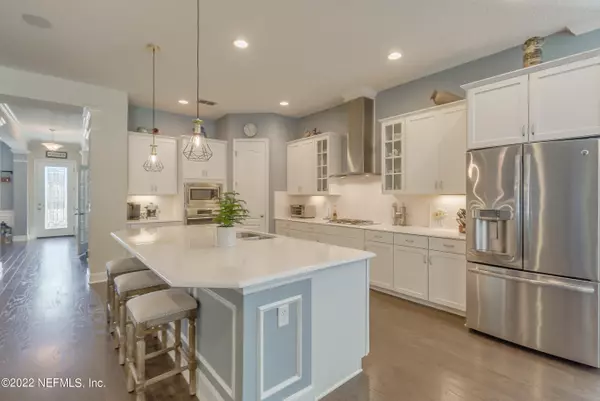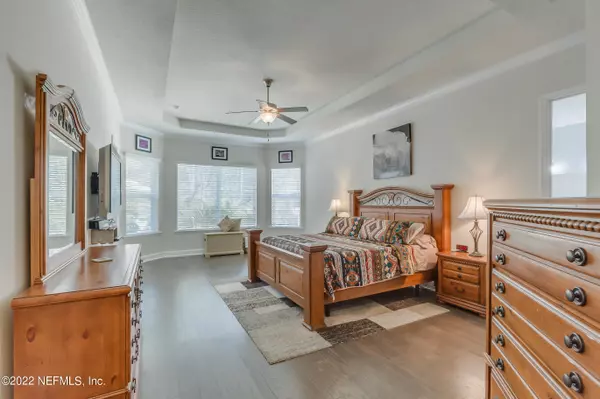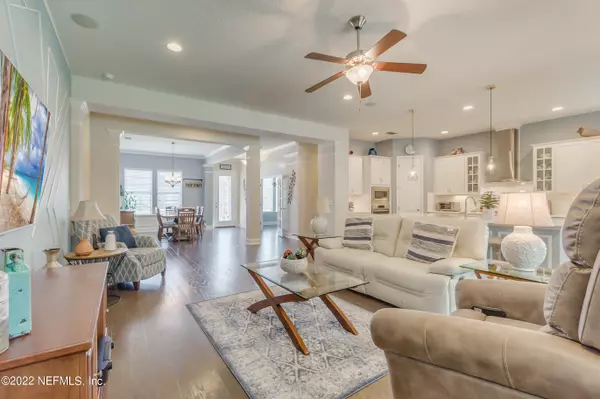$827,000
$770,000
7.4%For more information regarding the value of a property, please contact us for a free consultation.
319 OXFORD ESTATES WAY St Johns, FL 32259
4 Beds
3 Baths
3,187 SqFt
Key Details
Sold Price $827,000
Property Type Single Family Home
Sub Type Single Family Residence
Listing Status Sold
Purchase Type For Sale
Square Footage 3,187 sqft
Price per Sqft $259
Subdivision Oxford Estates
MLS Listing ID 1153460
Sold Date 03/16/22
Bedrooms 4
Full Baths 3
HOA Fees $81/ann
HOA Y/N Yes
Originating Board realMLS (Northeast Florida Multiple Listing Service)
Year Built 2015
Lot Dimensions 82x130
Property Description
COME SEE THIS LIKE NEW POOL HOME W/GORGEOUS PRESERVE VIEWS! Enjoy sunsets from your screened lanai or floating in your swimming pool surrounded by a very well landscaped Preserve fenced yard. This home is a MUST SEE! Wonderful open floor-plan that features 4 BR's & 3 full BA's, 3 tandem garage, 1 story David Weekly built home! One of the bedrooms is a Guest Suite/ perfect In-law suite.You will enjoy a larger Lanai with several areas for entertaining. Floor plan also includes an office/ or Formal Living room and separate Formal Dining Room. Beautifully open Kitchen & family rm with additional Sunroom includes a breakfast nook! So much natural light! *****H&B due by Sunday, 2/13/22 9pm, Seller will review Monday 2/14/22 by end of day. The Kitchen comes w/ white cabinetry, a gas cook-top w/a hood/vent, pot drawers, walk-in pantry, a food-prep island w/pendant lighting & more. Master bedroom, includes extended sitting area, large walk-in Master Shower, raised vanities, Master closet connects to laundry rm. Drop zone near garage entrance, tankless water heater, water softener, termite bond,3 car tandem garage, additional racks for storage, gutters & much more. Please see attached details under documents.
This home will not disappoint! Oxford Estates is a gated community with amenities that include a large swimming pool, dog park, playground, fire pit area and a resident's club. Perfect proximity to the new 9B and Durbin Park Town Center, further out is the St. Johns Town Center, top of the line hospitals, and restaurants galore. Not to mention the A rated schools in St. Johns county along with preparatory schools. The list goes on and on, but the only way to get the full picture is to come take a look! This exquisite home will not last long!Please don't miss this opportunity to have everything you want in your dream home at a great price! Make an appointment today!
Location
State FL
County St. Johns
Community Oxford Estates
Area 301-Julington Creek/Switzerland
Direction Take CR210 to Greenbriar Rd. From Greenbriar turn Right onto Longleaf Pine Pkwy. Turn left into Oxford Estates. Home is on the left.
Interior
Interior Features Breakfast Bar, Breakfast Nook, Built-in Features, Entrance Foyer, In-Law Floorplan, Kitchen Island, Pantry, Primary Bathroom - Shower No Tub, Primary Downstairs, Split Bedrooms, Walk-In Closet(s)
Heating Central
Cooling Central Air
Flooring Carpet, Tile, Wood
Fireplaces Type Other
Fireplace Yes
Exterior
Garage Spaces 3.0
Fence Back Yard, Vinyl, Wrought Iron
Pool Community, In Ground, Gas Heat, Salt Water, Screen Enclosure
Amenities Available Playground
Roof Type Shingle
Porch Patio
Total Parking Spaces 3
Private Pool No
Building
Lot Description Cul-De-Sac, Wooded
Sewer Public Sewer
Water Public
Structure Type Frame,Stucco
New Construction No
Schools
Elementary Schools Cunningham Creek
Middle Schools Switzerland Point
High Schools Bartram Trail
Others
Tax ID 0023950340
Security Features Security System Owned,Smoke Detector(s)
Acceptable Financing Cash, Conventional, FHA, VA Loan
Listing Terms Cash, Conventional, FHA, VA Loan
Read Less
Want to know what your home might be worth? Contact us for a FREE valuation!

Our team is ready to help you sell your home for the highest possible price ASAP
Bought with WATSON REALTY CORP

