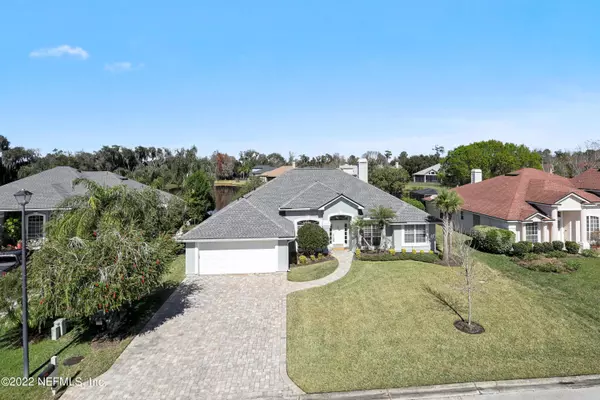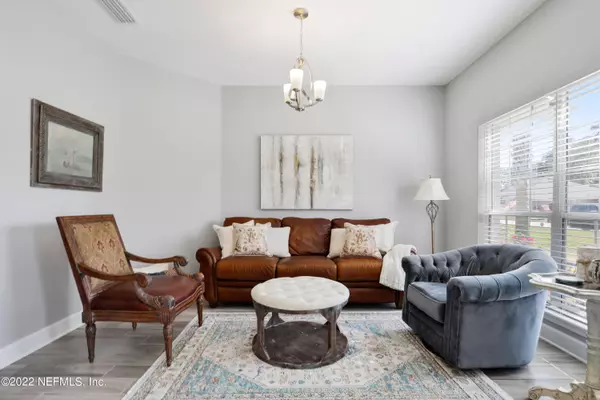$554,000
$490,000
13.1%For more information regarding the value of a property, please contact us for a free consultation.
2256 LOOKOUT LNDG Fleming Island, FL 32003
4 Beds
3 Baths
2,290 SqFt
Key Details
Sold Price $554,000
Property Type Single Family Home
Sub Type Single Family Residence
Listing Status Sold
Purchase Type For Sale
Square Footage 2,290 sqft
Price per Sqft $241
Subdivision Eagle Harbor
MLS Listing ID 1153949
Sold Date 03/24/22
Style Traditional
Bedrooms 4
Full Baths 3
HOA Fees $4/ann
HOA Y/N Yes
Originating Board realMLS (Northeast Florida Multiple Listing Service)
Year Built 1999
Property Description
HIGHEST & BEST DUE 02/17/22 @ 6 PM. Newly remodeled 4BR/3BA home with vaulted ceilings & 3 way split floor plan overlooking pond. This is serene living in a luxurious home & neighborhood. The many updates from 2018 include new roof, new high efficiency trane A/C, new kitchen cabinets w/ granite countertops & soft close drawers/doors, new SS appliances, new wood look tile throughout entire home (no carpet), new pavered driveway, pavered screened in porch, extended open paver patio w/ firepit/entertaining area & new interior & exterior paint. All bathrooms have updated vanities w/ solid surface countertops. Eagle Harbor offers wonderful amenities including golf, tennis courts, soccer fields, swimming park, multiple pools, docks, boat ramps, talon restaurant & bar all at an affordable price.
Location
State FL
County Clay
Community Eagle Harbor
Area 122-Fleming Island-Nw
Direction From 17, turn onto Eagle Harbor Parkway. Keep following down until you make a left onto Harbor Lake Dr. Make Right onto Eagle Watch Dr then Left on Lookout Landing. Home on the Right.
Interior
Interior Features Eat-in Kitchen, Entrance Foyer, Kitchen Island, Pantry, Primary Bathroom -Tub with Separate Shower, Primary Downstairs, Split Bedrooms, Vaulted Ceiling(s), Walk-In Closet(s)
Heating Central
Cooling Central Air
Flooring Carpet, Tile
Fireplaces Number 1
Fireplaces Type Gas
Fireplace Yes
Laundry Electric Dryer Hookup, Washer Hookup
Exterior
Parking Features Attached, Garage
Garage Spaces 2.0
Pool Community, None
Utilities Available Propane
Amenities Available Boat Dock, Boat Launch, Clubhouse, Golf Course, Jogging Path, Tennis Court(s)
Waterfront Description Pond
Roof Type Shingle
Porch Patio, Porch, Screened
Total Parking Spaces 2
Private Pool No
Building
Lot Description Sprinklers In Front, Sprinklers In Rear
Sewer Public Sewer
Water Public
Architectural Style Traditional
Structure Type Frame,Stucco
New Construction No
Others
Tax ID 30042602126202801
Security Features Smoke Detector(s)
Acceptable Financing Cash, Conventional, VA Loan
Listing Terms Cash, Conventional, VA Loan
Read Less
Want to know what your home might be worth? Contact us for a FREE valuation!

Our team is ready to help you sell your home for the highest possible price ASAP
Bought with KELLER WILLIAMS REALTY ATLANTIC PARTNERS





