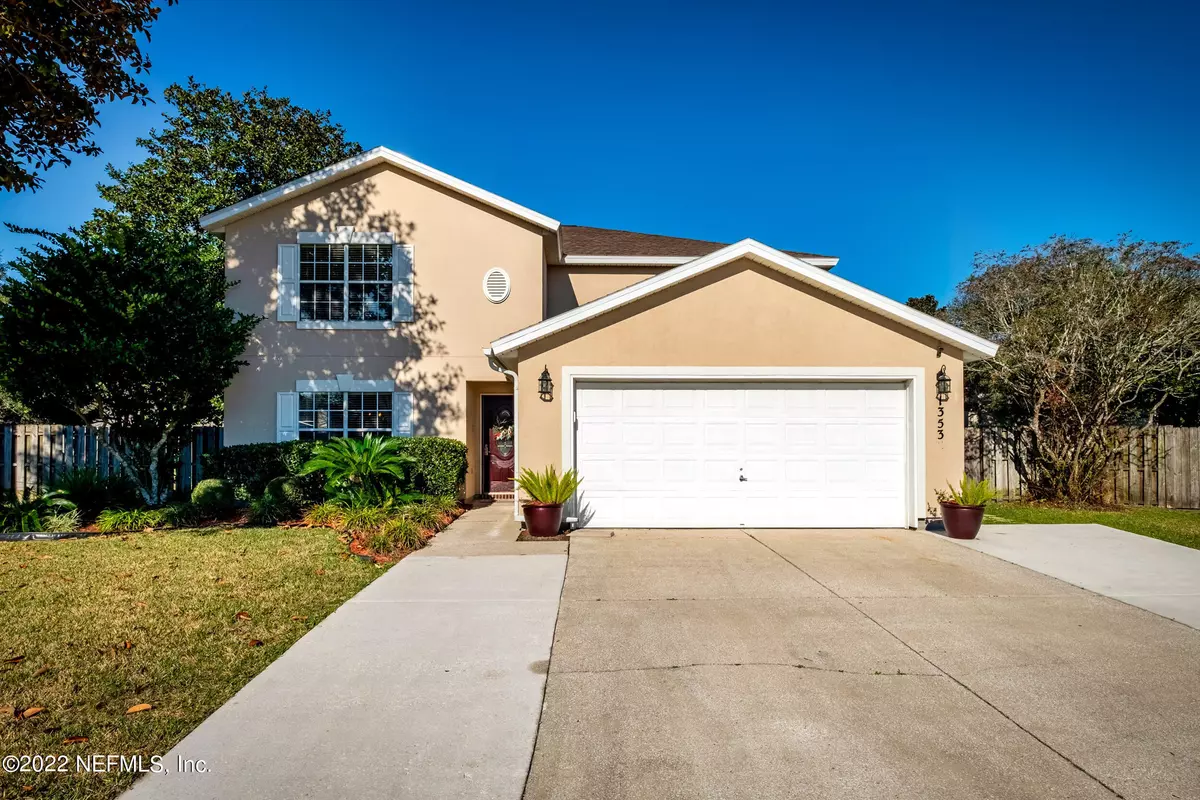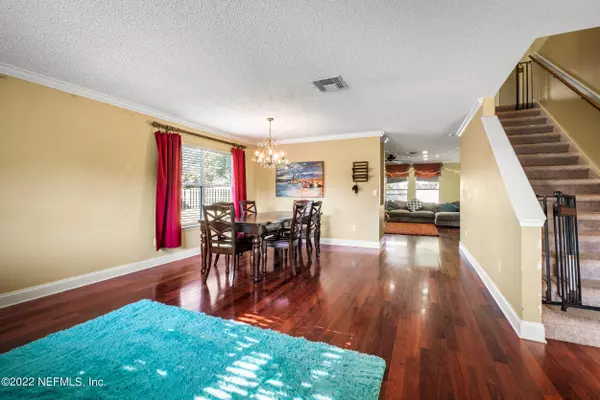$429,000
$429,000
For more information regarding the value of a property, please contact us for a free consultation.
13532 FORD WOOD CT Jacksonville, FL 32218
4 Beds
4 Baths
3,088 SqFt
Key Details
Sold Price $429,000
Property Type Single Family Home
Sub Type Single Family Residence
Listing Status Sold
Purchase Type For Sale
Square Footage 3,088 sqft
Price per Sqft $138
Subdivision Ashford Wood
MLS Listing ID 1156594
Sold Date 03/29/22
Style Traditional
Bedrooms 4
Full Baths 3
Half Baths 1
HOA Fees $21/ann
HOA Y/N Yes
Originating Board realMLS (Northeast Florida Multiple Listing Service)
Year Built 2000
Property Description
Welcome home to your own Oasis! Situated on one of the largest lots, and tucked into the cul-de-sac, this 3000+SF beauty has newer roof, and perfectly suiting for new owners! Extended driveway leads to charming entry; opening up into the spacious first floor. Wood flooring & crown moulding in living, dining and family room. Plenty of natural light flows in through the sliding doors; leading out into the oversized backyard. Room for storage, boats, trailers, vegetable gardens, and entertaining alike! Enjoy the recently updated kitchen with massive amounts of storage; and room to cook with the added prep island. Guest suite downstairs with owners suite up. Loft upstairs with 2 additional bedrooms.
Location
State FL
County Duval
Community Ashford Wood
Area 092-Oceanway/Pecan Park
Direction Take Exit 37 Pulaski Rd from I-295N. Turn right onto Ashford Woods Dr, then right on Ashford Ct W. Then left on Ford Wood Dr, and left on Ford Wood Ct, home in cul de sac.
Interior
Interior Features Kitchen Island, Primary Bathroom -Tub with Separate Shower, Walk-In Closet(s)
Heating Central
Cooling Central Air
Flooring Wood
Laundry Electric Dryer Hookup, Washer Hookup
Exterior
Parking Features Attached, Garage
Garage Spaces 2.0
Fence Back Yard
Pool None
Roof Type Shingle
Total Parking Spaces 2
Private Pool No
Building
Lot Description Cul-De-Sac
Water Public
Architectural Style Traditional
Structure Type Frame,Vinyl Siding
New Construction No
Others
Tax ID 1068695280
Security Features Smoke Detector(s)
Acceptable Financing Cash, Conventional, FHA, VA Loan
Listing Terms Cash, Conventional, FHA, VA Loan
Read Less
Want to know what your home might be worth? Contact us for a FREE valuation!

Our team is ready to help you sell your home for the highest possible price ASAP






