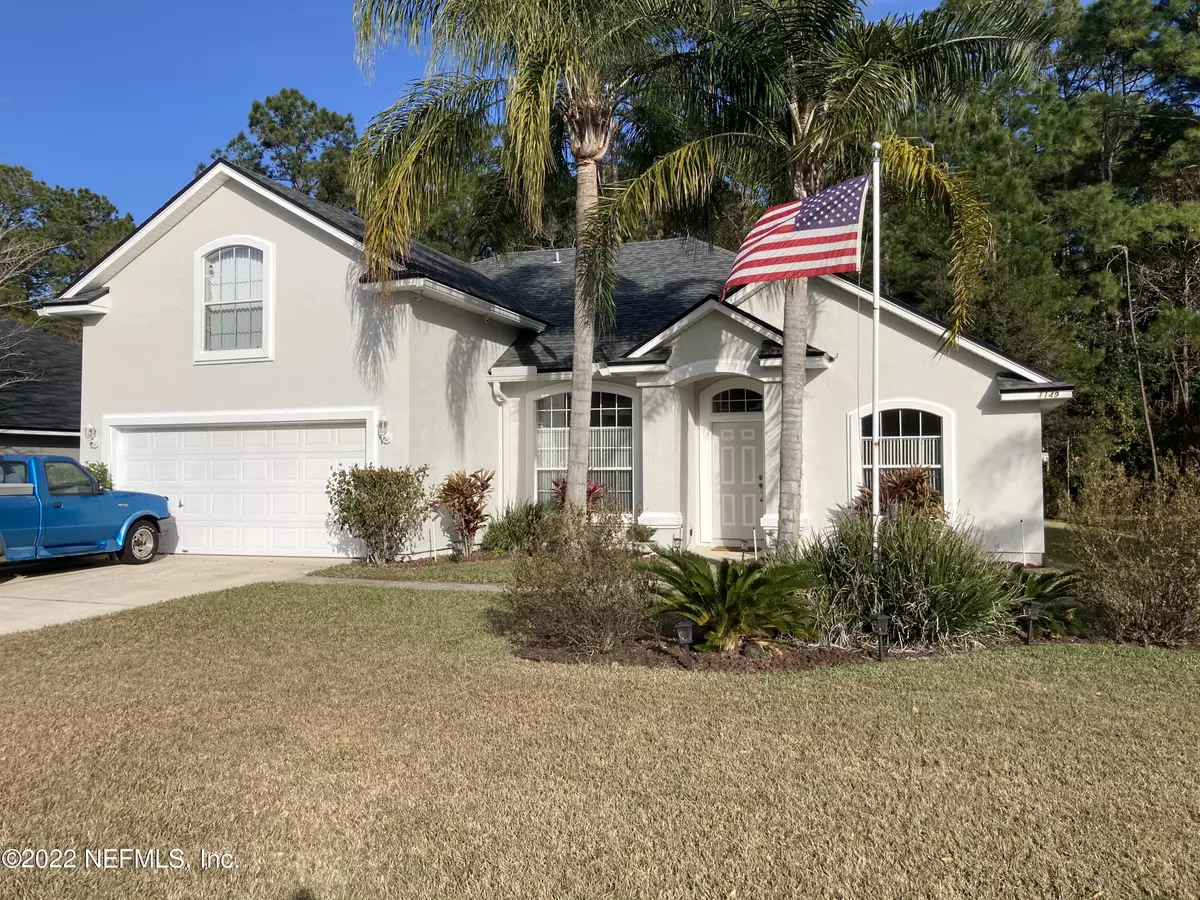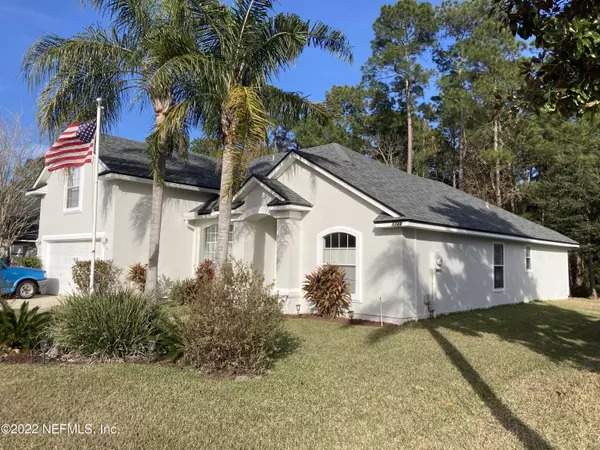$456,500
$454,324
0.5%For more information regarding the value of a property, please contact us for a free consultation.
1149 DURBIN PARKE DR St Johns, FL 32259
4 Beds
3 Baths
2,004 SqFt
Key Details
Sold Price $456,500
Property Type Single Family Home
Sub Type Single Family Residence
Listing Status Sold
Purchase Type For Sale
Square Footage 2,004 sqft
Price per Sqft $227
Subdivision The Parkes
MLS Listing ID 1158014
Sold Date 04/11/22
Style Traditional
Bedrooms 4
Full Baths 3
HOA Fees $35/ann
HOA Y/N Yes
Originating Board realMLS (Northeast Florida Multiple Listing Service)
Year Built 2001
Property Description
BEAUTIFUL 4 BR 3 BATH HOME IN THE HEART OF JULINGTON CREEK PLANTATION. Close to Fruit Cove Middle, Creekside High, and Julington Creek Elementary. Welcome to a well-maintained, original owner, stucco siding home on a premium lot which backs onto a natural wooded area. This home is neat and well maintained. It includes an upstairs bonus room with closet and full bath, which has been used as an office, but may be used as an additional bedroom. Great room has a wood burning fireplace and opens to the lanai with a kitchen and bar view. The interior and exterior paint is in very good condition. Roof is 5 years old. The HVACs, upstairs and downstairs, Lenox, are the original units and have been well maintained and are fully functional. Note pics, Appraisal, 4.12.08, sq ft update to 2043 sqft Carpet was replaced last year, in all the bedrooms. Solid flooring, tile and laminate wood accommodate the dining room, kitchen, living room and hallway. Most all of the insulated windows have been replaced. This home is move in ready. Please note survey, in pics, which cites very small wetland area; lower right corner of survey. Owner reports no issue with standing water.
Location
State FL
County St. Johns
Community The Parkes
Area 301-Julington Creek/Switzerland
Direction Fron Racetrack Rd and San Jose, head east on Racetrack road, turn L onto Durbin Creek Blvd , turn L on Durbin Parke Dr, proceed to 1149 Durbin Parke Dr.
Interior
Interior Features Breakfast Bar, Eat-in Kitchen, Primary Bathroom -Tub with Separate Shower, Walk-In Closet(s)
Heating Central
Cooling Central Air
Flooring Laminate, Tile
Fireplaces Type Wood Burning
Fireplace Yes
Laundry Electric Dryer Hookup, Washer Hookup
Exterior
Parking Features Attached, Garage
Garage Spaces 2.0
Pool Community, None
Amenities Available Children's Pool, Clubhouse, Fitness Center, Golf Course, Tennis Court(s), Trash
Roof Type Shingle
Porch Porch, Screened
Total Parking Spaces 2
Private Pool No
Building
Sewer Public Sewer
Water Public
Architectural Style Traditional
Structure Type Frame,Stucco
New Construction No
Schools
Elementary Schools Julington Creek
High Schools Creekside
Others
HOA Name Julington Creek HOA
Tax ID 2492070250
Security Features Security System Owned,Smoke Detector(s)
Acceptable Financing Cash, Conventional, FHA, VA Loan
Listing Terms Cash, Conventional, FHA, VA Loan
Read Less
Want to know what your home might be worth? Contact us for a FREE valuation!

Our team is ready to help you sell your home for the highest possible price ASAP





