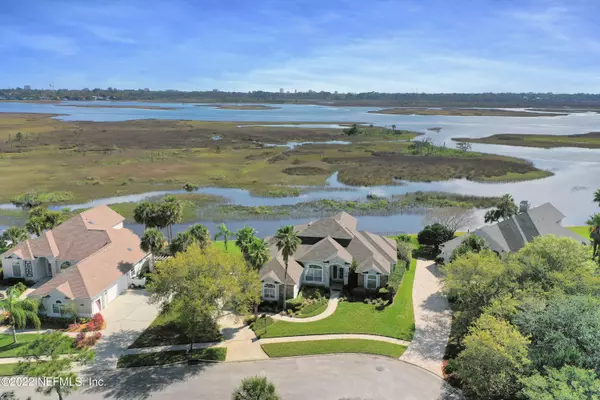$1,150,000
$1,049,500
9.6%For more information regarding the value of a property, please contact us for a free consultation.
3765 COASTAL VIEW DR Jacksonville, FL 32250
4 Beds
3 Baths
2,823 SqFt
Key Details
Sold Price $1,150,000
Property Type Single Family Home
Sub Type Single Family Residence
Listing Status Sold
Purchase Type For Sale
Square Footage 2,823 sqft
Price per Sqft $407
Subdivision Isle Of Palms
MLS Listing ID 1157559
Sold Date 03/30/22
Bedrooms 4
Full Baths 3
HOA Fees $41/ann
HOA Y/N Yes
Originating Board realMLS (Northeast Florida Multiple Listing Service)
Year Built 1999
Property Description
Imagine waking up to an uninterrupted 180 degree view of the Intracoastal Waterway from your backyard located on the peaceful cul-de-sac of Coastal View Drive. This split floorpan offers 4 spacious bedrooms, 3 bathrooms and an office. The fourth bedroom is located on the second floor with its own en-suite bathroom and intracoastal view. Other highlights include living room with vaulted ceilings, gas fireplace, spacious kitchen and island, owner's suite with large bath/walk-in closet, formal dining room and a breakfast nook looking out on the backyard. The bulkheaded backyard is fenced in, has plenty of room to install a dock/lift, and has a covered patio perfect for enjoying the breeze and breathtaking view. An oversized three car garage completes this stunning home that won't last long!
Location
State FL
County Duval
Community Isle Of Palms
Area 026-Intracoastal West-South Of Beach Blvd
Direction From intersection of Beach Blvd and San Pablo Rd, head East on Beach Blvd. Right on Eunice Dr. Left on Marsh View Dr. Cross over bridge, take right on Coastal View Dr. Home will be on your left.
Interior
Interior Features Eat-in Kitchen, Kitchen Island, Primary Bathroom -Tub with Separate Shower, Primary Downstairs, Split Bedrooms, Walk-In Closet(s)
Heating Central
Cooling Central Air
Flooring Tile
Fireplaces Number 1
Fireplaces Type Gas
Fireplace Yes
Exterior
Parking Features Additional Parking, Attached, Garage
Garage Spaces 3.0
Pool None
Waterfront Description Canal Front,Intracoastal,Marsh,Navigable Water
View Water
Roof Type Shingle
Porch Covered, Patio
Total Parking Spaces 3
Private Pool No
Building
Lot Description Cul-De-Sac, Sprinklers In Front, Sprinklers In Rear, Other
Sewer Public Sewer
Water Public
Structure Type Stucco
New Construction No
Schools
Elementary Schools Seabreeze
Middle Schools Duncan Fletcher
High Schools Duncan Fletcher
Others
Tax ID 1799998435
Acceptable Financing Cash, Conventional
Listing Terms Cash, Conventional
Read Less
Want to know what your home might be worth? Contact us for a FREE valuation!

Our team is ready to help you sell your home for the highest possible price ASAP
Bought with CHAD AND SANDY REAL ESTATE GROUP






