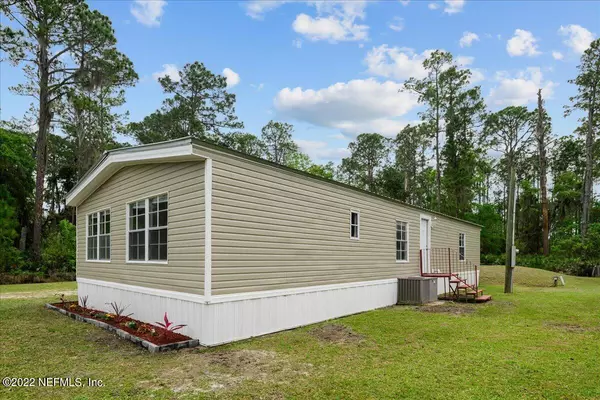$167,000
$179,000
6.7%For more information regarding the value of a property, please contact us for a free consultation.
117 HANSELMAN AVE Crescent City, FL 32112
3 Beds
2 Baths
1,344 SqFt
Key Details
Sold Price $167,000
Property Type Manufactured Home
Sub Type Manufactured Home
Listing Status Sold
Purchase Type For Sale
Square Footage 1,344 sqft
Price per Sqft $124
Subdivision Crescent Shores Hei
MLS Listing ID 1159701
Sold Date 06/21/22
Bedrooms 3
Full Baths 2
HOA Y/N No
Originating Board realMLS (Northeast Florida Multiple Listing Service)
Year Built 1982
Property Description
Charming remodeled 3 BR/ 2BA manufactured home on 0.32 of an acre fenced in yard with wood deck, new vinyl siding & skirting. Enter the home to an open floor plan with new wood floors. 2 living rooms for double the entertainment. The kitchen is equipped with an island, brand new stainless steel appliances, new cabinets and topped off with granite countertops. Walk into the bathrooms to new flooring, new vanities, new toilets, tiled shower with river rock bottom. Not to forget the bedrooms with new wall to wall carpet & walk in closets. Minutes away from Crescent Lake & Hwy 17. Come check it out today!
Location
State FL
County Putnam
Community Crescent Shores Hei
Area 582-Pomona Pk/Welaka/Lake Como/Crescent Lake Est
Direction Heading North on US 17 turn right onto Paradise Shores Rd., continue left on Paradise Shores Rd., left on Drake Dr., left onto Hanselman Ave. Home is on the right.
Interior
Interior Features Eat-in Kitchen, Kitchen Island, Primary Bathroom - Tub with Shower, Split Bedrooms, Walk-In Closet(s)
Heating Central
Cooling Central Air
Flooring Carpet, Wood
Laundry Electric Dryer Hookup, Washer Hookup
Exterior
Fence Full, Wire
Pool None
Roof Type Metal
Porch Deck
Private Pool No
Building
Sewer Septic Tank
Water Well
Structure Type Vinyl Siding
New Construction No
Others
Tax ID 021227182901600070
Security Features Smoke Detector(s)
Acceptable Financing Cash, Conventional, FHA, VA Loan
Listing Terms Cash, Conventional, FHA, VA Loan
Read Less
Want to know what your home might be worth? Contact us for a FREE valuation!

Our team is ready to help you sell your home for the highest possible price ASAP
Bought with ST JOHNS REALTY AND MANAGEMENT LLC





