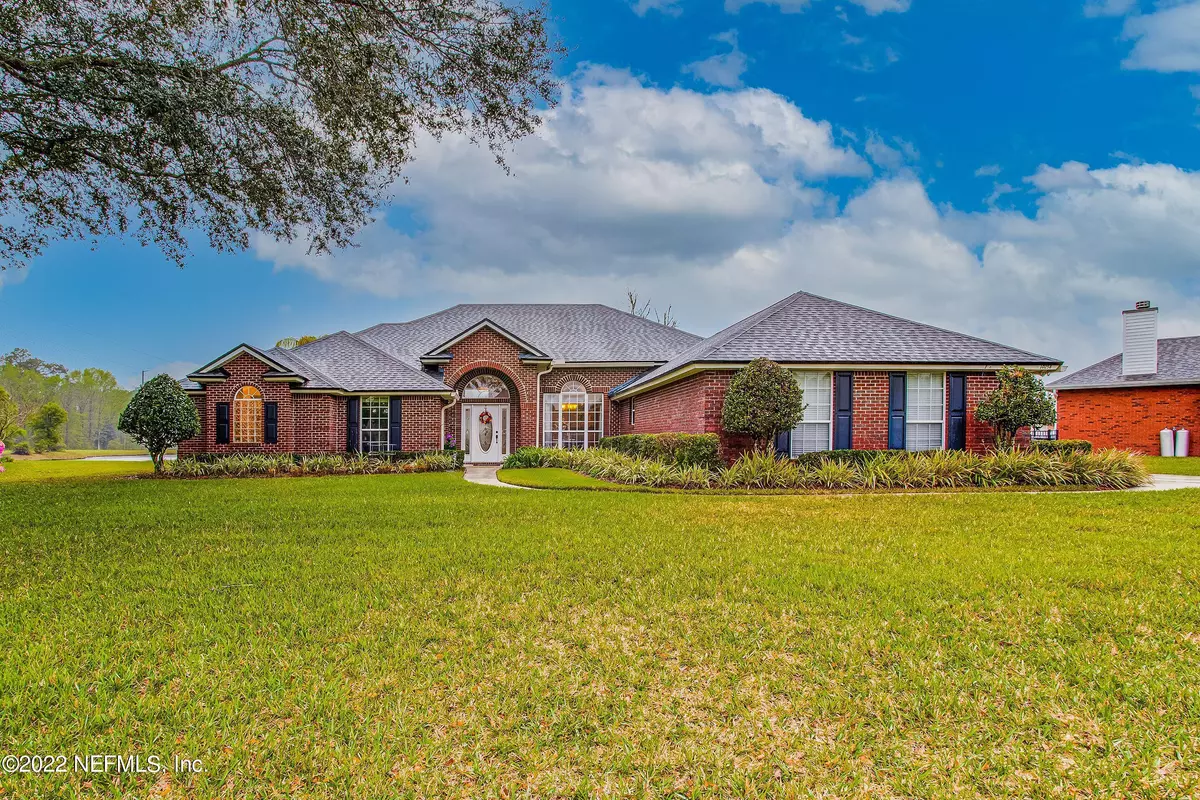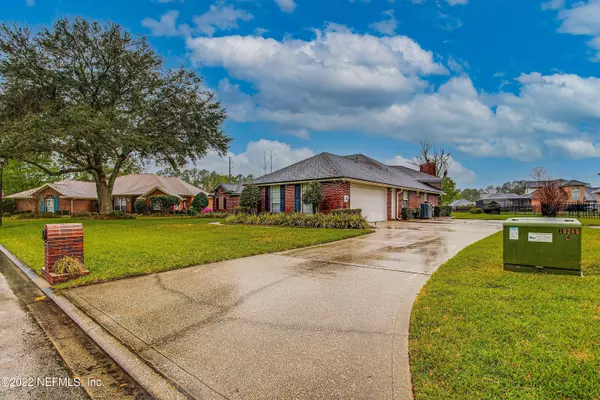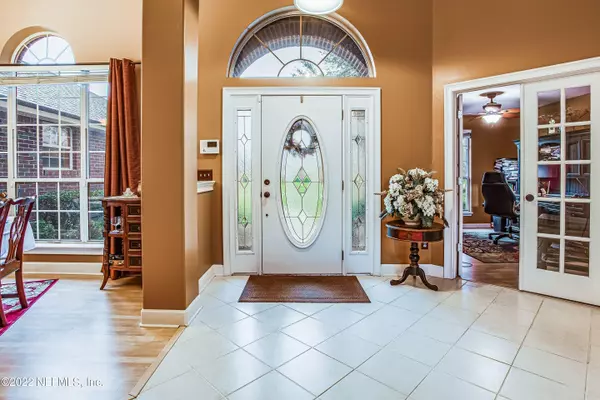$515,000
$515,000
For more information regarding the value of a property, please contact us for a free consultation.
10258 GLENNFIELD CT Jacksonville, FL 32221
4 Beds
3 Baths
2,475 SqFt
Key Details
Sold Price $515,000
Property Type Single Family Home
Sub Type Single Family Residence
Listing Status Sold
Purchase Type For Sale
Square Footage 2,475 sqft
Price per Sqft $208
Subdivision The Hamlet
MLS Listing ID 1159457
Sold Date 04/29/22
Style Contemporary
Bedrooms 4
Full Baths 3
HOA Fees $33/ann
HOA Y/N Yes
Originating Board realMLS (Northeast Florida Multiple Listing Service)
Year Built 1996
Property Description
Live the comfortable lifestyle in this highly sought after neigborhood; ''The Hamlet.'' This beautiful brick Pool home is packed full of features and upgrades. New roof to be completed by closing. Granite countertops and backsplash w/matching granite fireplace Pool/Spa area with mind blowing veiws of the lake. Tile & laminate flooring. 12ft. ceilings in center of home. Gas cooktop, double ovens, gas fireplace. New ceiling fans. MB: His & Her closets, large walk in shower. Pool Bath. Jack and Jill BR. Sprinkler system, irrigation meter, security & cameras. Great for entertaining! Watch TV by the pool while you lounge on a warm Summer night. Extra entertainment area at lakeside. Pictures speak for themselves!
Location
State FL
County Duval
Community The Hamlet
Area 062-Crystal Springs/Country Creek Area
Direction Coming from Hammond Blvd. Turn right onto Crystal Springs Rd, turn right onto Blair Road, turn right at the stop sign into The Hamlet, turn right onto Glennfield Court. House will be on your right.
Interior
Interior Features Breakfast Bar, Breakfast Nook, Pantry, Primary Bathroom -Tub with Separate Shower, Primary Downstairs, Vaulted Ceiling(s), Walk-In Closet(s)
Heating Central
Cooling Central Air
Flooring Laminate
Fireplaces Number 1
Fireplaces Type Gas
Fireplace Yes
Laundry Electric Dryer Hookup, Washer Hookup
Exterior
Parking Features Additional Parking, Covered, Garage Door Opener
Garage Spaces 2.0
Pool Private, In Ground
Amenities Available Laundry, Management - Full Time, Management - Off Site
Waterfront Description Pond
View Water
Roof Type Shingle
Porch Covered, Patio, Porch, Screened
Total Parking Spaces 2
Private Pool No
Building
Sewer Public Sewer
Water Public
Architectural Style Contemporary
New Construction No
Others
HOA Name Associa
Tax ID 0068410050
Security Features Security System Owned,Smoke Detector(s)
Acceptable Financing Cash, Conventional, FHA, VA Loan
Listing Terms Cash, Conventional, FHA, VA Loan
Read Less
Want to know what your home might be worth? Contact us for a FREE valuation!

Our team is ready to help you sell your home for the highest possible price ASAP






