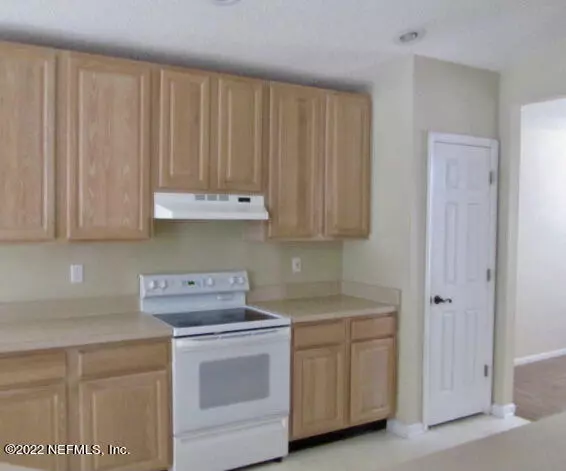$349,700
$349,700
For more information regarding the value of a property, please contact us for a free consultation.
1511 WALNUT CREEK DR Orange Park, FL 32003
3 Beds
2 Baths
1,554 SqFt
Key Details
Sold Price $349,700
Property Type Single Family Home
Sub Type Single Family Residence
Listing Status Sold
Purchase Type For Sale
Square Footage 1,554 sqft
Price per Sqft $225
Subdivision Eagle Harbor
MLS Listing ID 1159872
Sold Date 04/29/22
Style Traditional
Bedrooms 3
Full Baths 2
HOA Fees $4/ann
HOA Y/N Yes
Originating Board realMLS (Northeast Florida Multiple Listing Service)
Year Built 1998
Property Description
Enjoy the lifestyle at Eagle Harbor! Popular open design with spacious family room and wood burning fireplace. Kitchen features breakfast bar with casual dining area & access to large covered lanai. Formal dining room just off entry foyer for entertaining. Generous owners suite with double vanity, garden tub & separate shower and two walk-in closets. Guest bedrooms with adjacent guest bath. Two-car courtyard-entry garage with added space for parking in driveway. Beautifully landscaped in front and back yard. This home is ready to personalize as you wish with neutral colors throughout. Multiple offers anticipated, highest and best due no later than 5pm on Sunday (3/27) seller will review and make decision on Monday, March 28th by 12pm. OPEN HOUSE on Saturday March 26th from noon to 3pm!
Location
State FL
County Clay
Community Eagle Harbor
Area 122-Fleming Island-Nw
Direction From I-295 take exit on 17 south to Eagle Harbor Parkway. Take right on Forest Park, then right on Walnut Creek, home will be on your right.
Interior
Interior Features Breakfast Bar, Eat-in Kitchen, Entrance Foyer, Pantry, Primary Bathroom -Tub with Separate Shower, Primary Downstairs, Split Bedrooms, Vaulted Ceiling(s), Walk-In Closet(s)
Heating Central, Electric
Cooling Central Air, Electric
Flooring Carpet, Tile, Vinyl
Fireplaces Number 1
Fireplaces Type Wood Burning
Furnishings Unfurnished
Fireplace Yes
Laundry Electric Dryer Hookup, Washer Hookup
Exterior
Parking Features Attached, Garage, Garage Door Opener
Garage Spaces 2.0
Pool Community, None
Utilities Available Cable Available, Other
Amenities Available Boat Dock, Clubhouse, Jogging Path, Playground, RV/Boat Storage, Tennis Court(s)
Roof Type Shingle
Porch Covered, Patio
Total Parking Spaces 2
Private Pool No
Building
Lot Description Sprinklers In Front, Sprinklers In Rear
Sewer Public Sewer
Water Public
Architectural Style Traditional
Structure Type Frame,Stucco
New Construction No
Others
HOA Name Eagle Harbor
Tax ID 32042602126201242
Security Features Smoke Detector(s)
Acceptable Financing Cash, Conventional, FHA, VA Loan
Listing Terms Cash, Conventional, FHA, VA Loan
Read Less
Want to know what your home might be worth? Contact us for a FREE valuation!

Our team is ready to help you sell your home for the highest possible price ASAP
Bought with METROVEST REALTY GROUP INC






