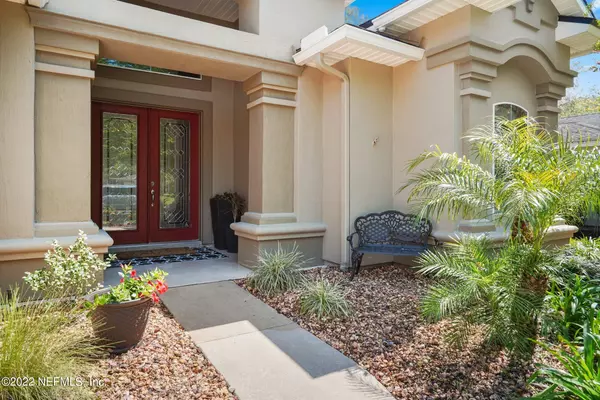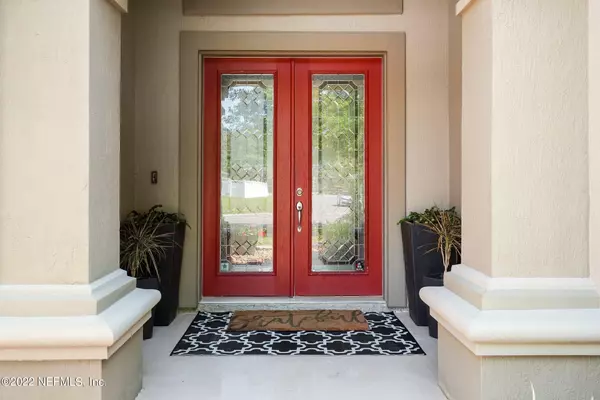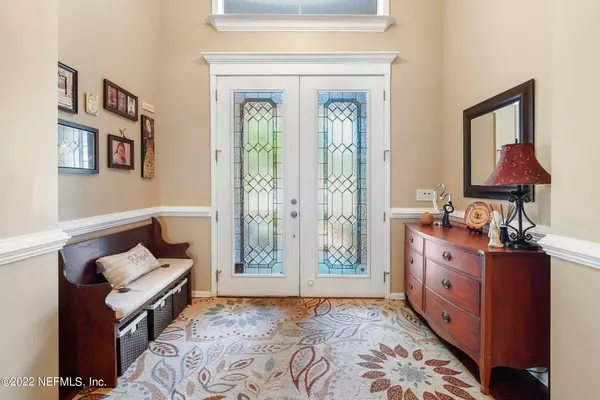$830,000
$839,000
1.1%For more information regarding the value of a property, please contact us for a free consultation.
290 ISLESBROOK Pkwy Jacksonville, FL 32259
5 Beds
3 Baths
3,855 SqFt
Key Details
Sold Price $830,000
Property Type Single Family Home
Sub Type Single Family Residence
Listing Status Sold
Purchase Type For Sale
Square Footage 3,855 sqft
Price per Sqft $215
Subdivision Durbin Crossing
MLS Listing ID 1160606
Sold Date 06/06/22
Style Traditional
Bedrooms 5
Full Baths 3
HOA Fees $5/ann
HOA Y/N Yes
Originating Board realMLS (Northeast Florida Multiple Listing Service)
Year Built 2007
Property Description
The house is a home for us and it pains us to leave. Come check it out. This 5 bed, 3 bath home has crown molding throughout and I mean throughout. How about not just 1 bedroom but 2 downstairs! Like to cook? Double ovens to assist, pullout shelves in a few cabinets, walk in pantry. Under stairs storage closet, laundry room with wet sink. Work form home? Office is downstairs. Need room for a pool table, we have that too! 2 screened lanais and a paved patio plus a paved walkway between the lanais. You can also enjoy relaxing around the fire pit in your private fenced backyard that backs up to a beautiful preserve. Upstairs 3 bedrooms, large 2nd family/game room, bathroom with double sinks. Water Softener is from 2016, water heater is 2015, A/C (2 of them) 2017.
Location
State FL
County St. Johns
Community Durbin Crossing
Area 301-Julington Creek/Switzerland
Direction From 9B go south to Right on SR 2209/St Johns PKWY. At first street light turn left onto Longleaf Pine PKWY. First left onto Islesbrook PKWY and home is on the left just past the schools fields.
Interior
Interior Features Breakfast Bar, Eat-in Kitchen, Entrance Foyer, Kitchen Island, Pantry, Primary Downstairs, Split Bedrooms, Walk-In Closet(s)
Heating Central, Electric, Other
Cooling Central Air, Electric
Flooring Carpet, Tile, Wood
Exterior
Parking Features Additional Parking, Attached, Garage, Garage Door Opener
Garage Spaces 3.0
Fence Back Yard, Vinyl
Pool Community, None
Utilities Available Cable Available
Amenities Available Basketball Court, Children's Pool, Clubhouse, Fitness Center, Jogging Path, Playground, Tennis Court(s), Trash
View Protected Preserve
Roof Type Shingle
Porch Patio, Porch, Screened
Total Parking Spaces 3
Private Pool No
Building
Lot Description Sprinklers In Front, Sprinklers In Rear
Sewer Public Sewer
Water Public
Architectural Style Traditional
Structure Type Frame,Stucco
New Construction No
Others
HOA Name Floridian Prop Mgmt
Tax ID 0096350870
Security Features Smoke Detector(s)
Acceptable Financing Cash, Conventional, FHA, VA Loan
Listing Terms Cash, Conventional, FHA, VA Loan
Read Less
Want to know what your home might be worth? Contact us for a FREE valuation!

Our team is ready to help you sell your home for the highest possible price ASAP
Bought with KELLER WILLIAMS REALTY ATLANTIC PARTNERS





