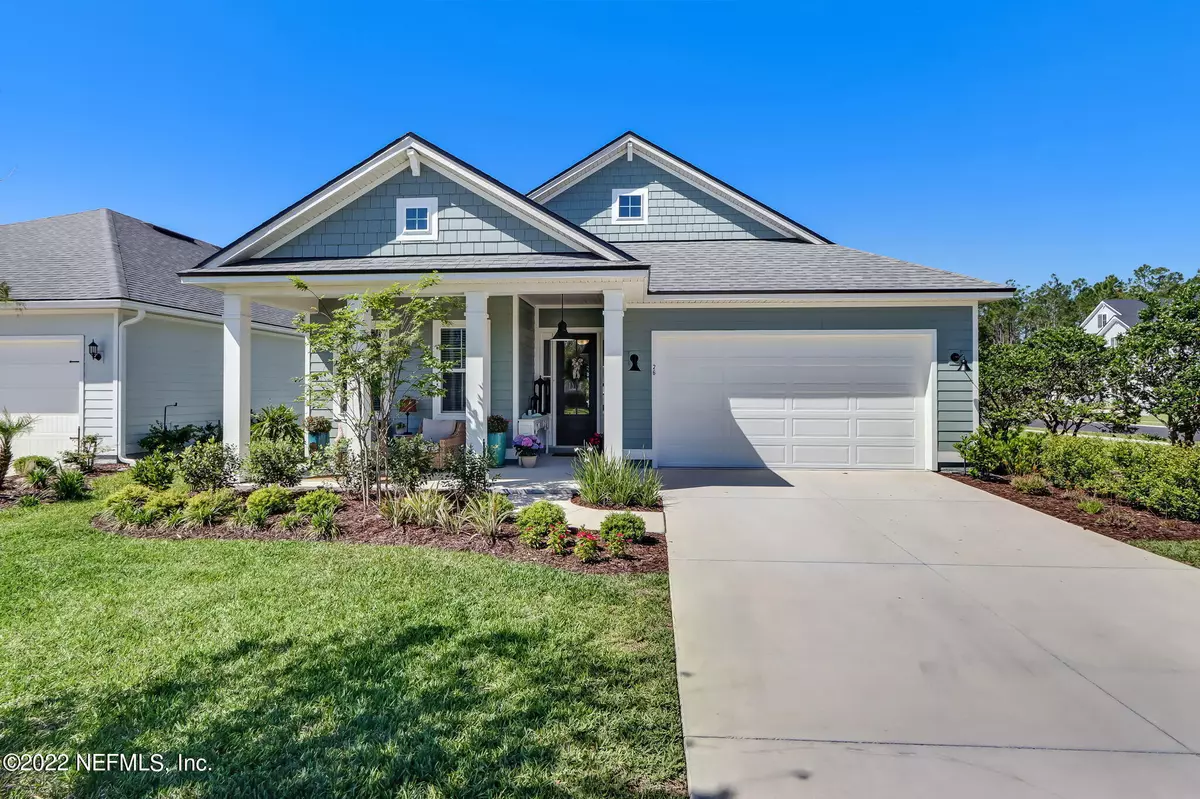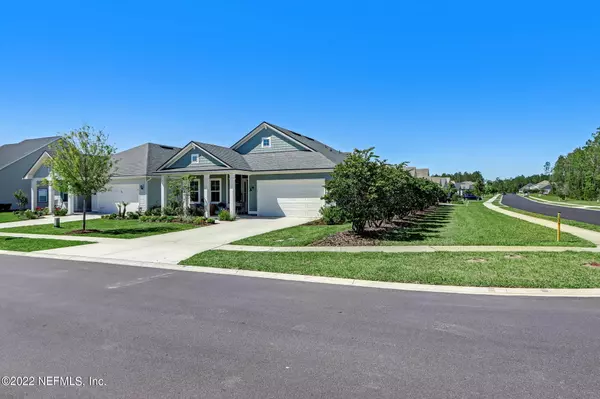$630,000
$650,000
3.1%For more information regarding the value of a property, please contact us for a free consultation.
26 SHADOW RDG TRL Ponte Vedra, FL 32081
4 Beds
2 Baths
1,967 SqFt
Key Details
Sold Price $630,000
Property Type Single Family Home
Sub Type Single Family Residence
Listing Status Sold
Purchase Type For Sale
Square Footage 1,967 sqft
Price per Sqft $320
Subdivision Freedom Landing At Crosswater
MLS Listing ID 1163663
Sold Date 06/30/22
Style Ranch,Traditional
Bedrooms 4
Full Baths 2
HOA Fees $46/ann
HOA Y/N Yes
Originating Board realMLS (Northeast Florida Multiple Listing Service)
Year Built 2021
Lot Dimensions Less than .25 acre
Property Description
Move-in ready 2021 built home by Riverside Homes. Enjoy the Washington Floor plan which features 4 bedrooms and 2 full bathrooms. Plank tile flooring throughout...no carpet! Open concept with beautiful upgraded chef's white kitchen features a large center island, walk-in pantry, upgraded stainless steel appliances, including refrigerator! Water softener, blinds, and curtain rods-- plus lots of additional upgrades throughout the home. Minutes to Nocatee town center shopping, resort style amenities, & beaches. Zoned for St. Johns County A rated schools. Come live the Nocatee lifestyle...there's something for everyone here!
Location
State FL
County St. Johns
Community Freedom Landing At Crosswater
Area 272-Nocatee South
Direction Take Nocatee Pkwy to Crosswater Pky S. Continue S. on Crosswater Pkw past Welcome Ctr to 2nd roundabout & make R onto Crosswater Lake Dr. Take a left onto Shadow Ridge. Home is first house on right.
Interior
Interior Features Breakfast Bar, Entrance Foyer, Kitchen Island, Pantry, Primary Bathroom -Tub with Separate Shower, Primary Downstairs, Split Bedrooms, Walk-In Closet(s)
Heating Central, Heat Pump
Cooling Central Air
Flooring Tile
Laundry Electric Dryer Hookup, Washer Hookup
Exterior
Parking Features Attached, Garage, Garage Door Opener
Garage Spaces 2.0
Pool Community
Utilities Available Cable Available, Natural Gas Available
Amenities Available Basketball Court, Clubhouse, Fitness Center, Jogging Path, Playground, Tennis Court(s)
Roof Type Shingle
Porch Porch, Screened
Total Parking Spaces 2
Private Pool No
Building
Lot Description Corner Lot
Sewer Public Sewer
Water Public
Architectural Style Ranch, Traditional
Structure Type Fiber Cement,Frame
New Construction No
Schools
Elementary Schools Pine Island Academy
Middle Schools Pine Island Academy
High Schools Allen D. Nease
Others
HOA Name Crosswater at Nocate
Tax ID 0704913990
Security Features Smoke Detector(s)
Acceptable Financing Cash, Conventional, FHA, VA Loan
Listing Terms Cash, Conventional, FHA, VA Loan
Read Less
Want to know what your home might be worth? Contact us for a FREE valuation!

Our team is ready to help you sell your home for the highest possible price ASAP
Bought with WATSON REALTY CORP






