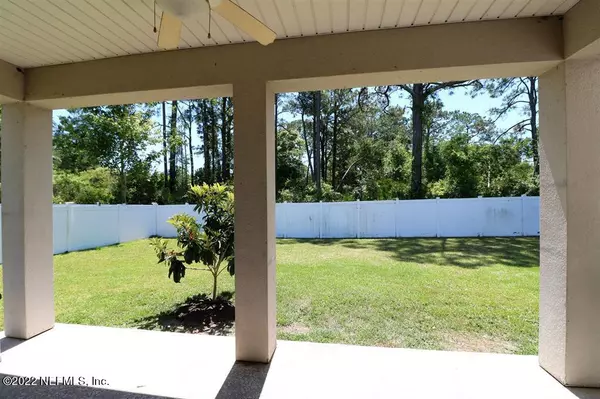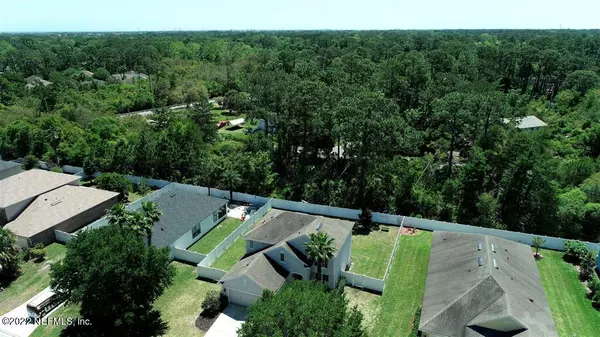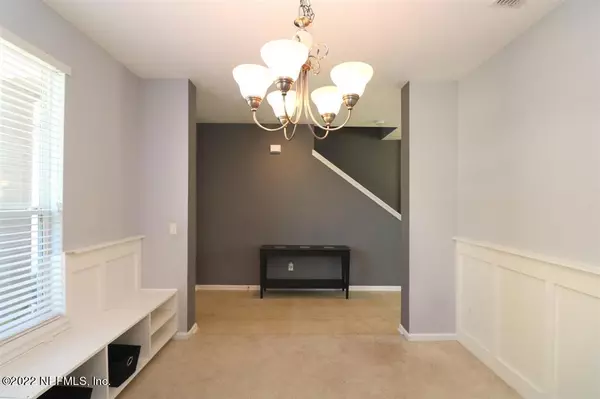$435,500
$439,900
1.0%For more information regarding the value of a property, please contact us for a free consultation.
394 HEFFERON DR St Augustine, FL 32084
4 Beds
3 Baths
2,297 SqFt
Key Details
Sold Price $435,500
Property Type Single Family Home
Sub Type Single Family Residence
Listing Status Sold
Purchase Type For Sale
Square Footage 2,297 sqft
Price per Sqft $189
Subdivision Heritage Park
MLS Listing ID 1164007
Sold Date 05/23/22
Style Traditional
Bedrooms 4
Full Baths 2
Half Baths 1
HOA Fees $66/qua
HOA Y/N Yes
Originating Board realMLS (Northeast Florida Multiple Listing Service)
Year Built 2009
Lot Dimensions 80x120
Property Description
This Heritage Park 2 story fully fenced home offers 4 bedrooms, 2.5 bath has a great flow with open living to the spacious kitchen. The kitchen offers wine chiller, center work island with sink, nice pantry and loads of solid surface countertops! Ground floor office/den/playroom off the front door, living room, laundry room, half bath and sliding doors to oversized vinyl fenced yard with wooded buffer. Upstairs had oversized master bedroom, large bath with soaking tub, separate shower and large walk in closest. Call today for your preview today!
Location
State FL
County St. Johns
Community Heritage Park
Area 336-Ravenswood/West Augustine
Direction SR 16 to Woodlawn. Follow around curve to the eastern most entrance to Heritage Park. Turn right and follow road through Chancellor Ridge to Hefferon Street. Home is on the left....#394.
Interior
Interior Features Breakfast Bar, Eat-in Kitchen, Entrance Foyer, Kitchen Island, Primary Bathroom -Tub with Separate Shower
Heating Central, Electric
Cooling Central Air, Electric
Flooring Carpet, Tile
Exterior
Parking Features Attached, Garage
Garage Spaces 2.0
Fence Back Yard, Vinyl
Pool Community
Amenities Available Basketball Court, Clubhouse, Fitness Center, Jogging Path, Management - Full Time, Playground, Tennis Court(s)
Roof Type Shingle
Porch Covered, Patio
Total Parking Spaces 2
Private Pool No
Building
Sewer Public Sewer
Water Public
Architectural Style Traditional
Structure Type Frame,Stucco
New Construction No
Schools
Elementary Schools Crookshank
Middle Schools Sebastian
High Schools St. Augustine
Others
Tax ID 1032030560
Acceptable Financing Cash, Conventional
Listing Terms Cash, Conventional
Read Less
Want to know what your home might be worth? Contact us for a FREE valuation!

Our team is ready to help you sell your home for the highest possible price ASAP
Bought with EXP REALTY LLC






