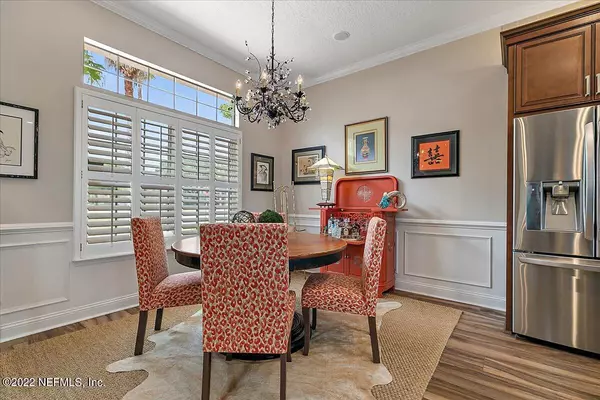$899,000
$899,000
For more information regarding the value of a property, please contact us for a free consultation.
3601 MARSH PARK CT Jacksonville, FL 32250
3 Beds
3 Baths
2,088 SqFt
Key Details
Sold Price $899,000
Property Type Single Family Home
Sub Type Single Family Residence
Listing Status Sold
Purchase Type For Sale
Square Footage 2,088 sqft
Price per Sqft $430
Subdivision Broadwater
MLS Listing ID 1164705
Sold Date 05/26/22
Bedrooms 3
Full Baths 2
Half Baths 1
HOA Fees $41/ann
HOA Y/N Yes
Originating Board realMLS (Northeast Florida Multiple Listing Service)
Year Built 1999
Property Description
Gorgeous home overlooking the intracoastal marsh, tucked away in the highly coveted area of Isle of Palms. Stunning gourmet kitchen with 10x6 solid granite island that seats 6, gas range with pot filler, double oven, wine cooler and plenty of storage. Open floor plan with master bedroom located downstairs with spacious bathroom, walk in shower, double vanity and two large closets. Two bedrooms, a bonus room/den (which could be used as office) and one bathroom are located upstairs. Beautiful backyard oasis with screened in pool and magnificent views of the marsh. Paver driveway, paver patio and paver screened pool area. Surround sound located throughout house, garage and pool area. Roof was replaced in 2015. Great location just minutes from Jax Beach and Mayo Clinic.
Location
State FL
County Duval
Community Broadwater
Area 026-Intracoastal West-South Of Beach Blvd
Direction From Beach Blvd go south on Eunice Rd. Turn left on Marsh View Dr. Turn Right on Marsh Park Ct. House is corner lot on the left.
Interior
Interior Features Breakfast Bar, Kitchen Island, Primary Bathroom - Shower No Tub, Primary Downstairs, Vaulted Ceiling(s), Walk-In Closet(s)
Heating Central
Cooling Central Air
Flooring Tile
Fireplaces Number 1
Fireplaces Type Gas
Fireplace Yes
Laundry Electric Dryer Hookup, Washer Hookup
Exterior
Parking Features Attached, Garage
Garage Spaces 2.0
Pool In Ground, Screen Enclosure
Waterfront Description Marsh
Roof Type Shingle
Porch Patio, Screened
Total Parking Spaces 2
Private Pool No
Building
Lot Description Corner Lot
Water Public
Structure Type Stucco
New Construction No
Schools
Elementary Schools Seabreeze
Middle Schools Duncan Fletcher
High Schools Duncan Fletcher
Others
HOA Name Broadwater HO Assn
Tax ID 1799998445
Security Features Security System Owned
Read Less
Want to know what your home might be worth? Contact us for a FREE valuation!

Our team is ready to help you sell your home for the highest possible price ASAP
Bought with RE/MAX UNLIMITED






