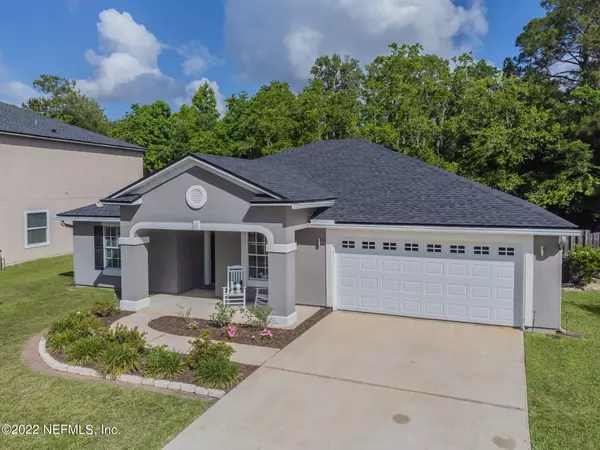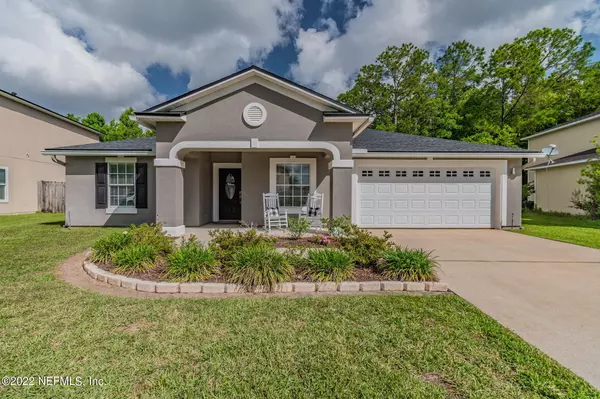$375,000
$345,000
8.7%For more information regarding the value of a property, please contact us for a free consultation.
2034 CREEKMONT DR Middleburg, FL 32068
3 Beds
2 Baths
1,735 SqFt
Key Details
Sold Price $375,000
Property Type Single Family Home
Sub Type Single Family Residence
Listing Status Sold
Purchase Type For Sale
Square Footage 1,735 sqft
Price per Sqft $216
Subdivision Barrington Estates
MLS Listing ID 1164883
Sold Date 06/06/22
Bedrooms 3
Full Baths 2
HOA Fees $37/qua
HOA Y/N Yes
Originating Board realMLS (Northeast Florida Multiple Listing Service)
Year Built 2005
Property Description
**MULTIPLE OFFERS - All showings must be done by Monday at 1:00 PM. Offers due Monday at 5:00 PM. Seller will make a decision Monday night. **You do not want to miss out on this beautiful 3 bedroom / 2 bath home (plus office), which boasts over 1,700 square feet. This property is located in the sought after Barrington Estates in Clay County, and has access to a community pool and neighborhood park. This home features beautiful Italian tile, new flooring in the bedrooms, upgraded granite countertops in both the kitchen and bathrooms, a newly screened in lanai, fire pit, and so much more! In addition, the appliances are only a couple of years old, the A/C was fully replaced and upgraded in 2021, and the sellers replaced the roof, which still has a material warranty for 48.5 years.
Location
State FL
County Clay
Community Barrington Estates
Area 146-Middleburg-Ne
Direction South on Blanding Blvd. to Left on College Dr., Left on CR 220 to Right into Doctor's Inlet Reserve Subdivision at Sleepy Hollow Road, just before RR tracks. Right on Creekmont Dr. Home on right.
Interior
Interior Features Eat-in Kitchen, Entrance Foyer, Kitchen Island, Pantry, Primary Bathroom -Tub with Separate Shower, Split Bedrooms, Vaulted Ceiling(s), Walk-In Closet(s)
Heating Central, Heat Pump, Other
Cooling Central Air
Flooring Tile
Laundry Electric Dryer Hookup, Washer Hookup
Exterior
Parking Features Attached, Garage
Garage Spaces 2.0
Fence Back Yard, Wood
Pool Community, None
Amenities Available Playground
View Protected Preserve
Roof Type Shingle
Porch Covered, Front Porch, Patio, Screened
Total Parking Spaces 2
Private Pool No
Building
Sewer Public Sewer
Water Public
Structure Type Fiber Cement,Frame,Stucco
New Construction No
Schools
Elementary Schools Doctors Inlet
Middle Schools Lake Asbury
High Schools Ridgeview
Others
HOA Name Doctors Inlet
Tax ID 02052500897000396
Security Features Security System Owned,Smoke Detector(s)
Acceptable Financing Cash, Conventional, FHA, VA Loan
Listing Terms Cash, Conventional, FHA, VA Loan
Read Less
Want to know what your home might be worth? Contact us for a FREE valuation!

Our team is ready to help you sell your home for the highest possible price ASAP
Bought with ROUND TABLE REALTY





