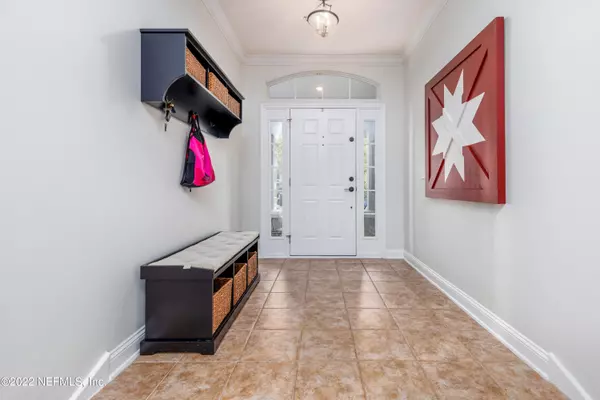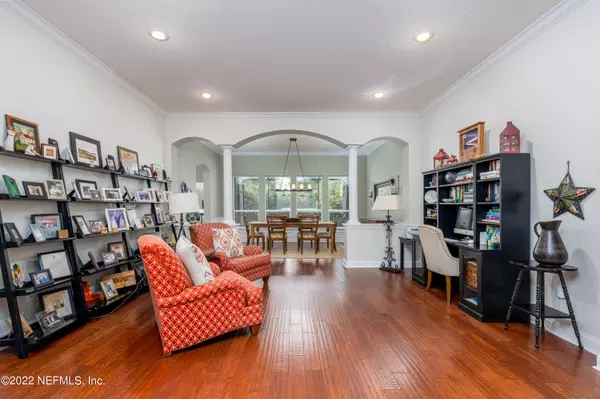$826,000
$816,000
1.2%For more information regarding the value of a property, please contact us for a free consultation.
1948 GLENFIELD CROSSING CT St Augustine, FL 32092
5 Beds
3 Baths
2,902 SqFt
Key Details
Sold Price $826,000
Property Type Single Family Home
Sub Type Single Family Residence
Listing Status Sold
Purchase Type For Sale
Square Footage 2,902 sqft
Price per Sqft $284
Subdivision St Johns Golf & Cc
MLS Listing ID 1165372
Sold Date 06/21/22
Style Traditional
Bedrooms 5
Full Baths 3
HOA Fees $121/qua
HOA Y/N Yes
Originating Board realMLS (Northeast Florida Multiple Listing Service)
Year Built 2003
Lot Dimensions 86x139x66x147
Property Description
Executive golf course view pool home overlooks the 5th hole in St Johns Golf & Country Club. This custom built home features 5 spacious bedrooms and 3 luxuriously appointed baths. Absolutely perfect for discerning buyers who are looking for a luxurious open floor-plan! Grand gallery style foyer welcomes you into the formal living and dining areas. Spectacular views of the in-ground pool and neatly manicured golf course can be enjoyed from all of the main living areas as well as the master suite. The gathering room is truly the heart of this home and is complemented by the open gourmet kitchen and eat in nook for more casual gatherings and everyday activities. Looking for more space to create those favorite family recipes or try a new one? The chef's kitchen is well appointed with Granite countertops, tile backsplash, GE Profile range (2017) and new Bosch dishwasher (2021). Relax by the fire in the adjoining family room with expansive views of the beautifully landscaped yard. All views out to the screened patio allow plenty of natural light from any of the living areas in this thoughtfully laid out plan. Owner recently updated entire house interior and exterior with fresh paint! Tastefully decorated with wood floors throughout main living areas and a neutral color palate. The owner's suite features plenty of privacy with walk-in closet and a spacious en-suite bath with garden soaking tub, tile shower and dual vanities. Well-planned for functionality a utility/laundry room with storage and laundry sink is located near the garage for maximum efficiency! Screened patio, paver deck with in-ground pool featuring waterfall feature, fountain & decorative lighting. New roof - 2019, AC replaced in 2021 and fresh interior paint! Courtyard entry drive, 2 car garage with extra storage and open front porch welcome you home! CDD fees include cable & internet. Golf Course Community loaded with amenities. Recently redesigned pool, clubhouse, restaurant and golf club! Planned activities for everyone including movie nights, food truck Friday's, swim team, golf leagues, Junior Golf Academy and more! One of the few communities in NW St Johns County to offer a 18 hole golf course. St Johns Golf & CC is just 3 minutes to I95. Close to schools, churches, Durbin Creek Pavillion and Ponte Vedra beaches and St Augustine.
Location
State FL
County St. Johns
Community St Johns Golf & Cc
Area 304- 210 South
Direction From I-95 take exit 329 to CR 210 W. Turn left on Leo Maguire Pkwy into SJGCC. Take second left onto Eagle Point. Right on Glenfield Crossing. House is on the right.
Interior
Interior Features Breakfast Bar, Eat-in Kitchen, Entrance Foyer, Pantry, Primary Bathroom -Tub with Separate Shower, Primary Downstairs, Split Bedrooms, Walk-In Closet(s)
Heating Central
Cooling Central Air
Flooring Carpet, Tile, Wood
Fireplaces Number 1
Fireplaces Type Gas
Fireplace Yes
Laundry Electric Dryer Hookup, Washer Hookup
Exterior
Parking Features Garage Door Opener
Garage Spaces 2.0
Fence Back Yard
Pool Community, In Ground
Utilities Available Natural Gas Available
Amenities Available Basketball Court, Children's Pool, Clubhouse, Golf Course, Playground, Security, Tennis Court(s)
View Golf Course
Roof Type Shingle
Porch Front Porch, Patio, Porch, Screened
Total Parking Spaces 2
Private Pool No
Building
Lot Description On Golf Course
Sewer Public Sewer
Water Public
Architectural Style Traditional
Structure Type Stucco
New Construction No
Schools
Middle Schools Liberty Pines Academy
High Schools Bartram Trail
Others
HOA Name First Coast
Tax ID 0264360570
Acceptable Financing Cash, Conventional, FHA, VA Loan
Listing Terms Cash, Conventional, FHA, VA Loan
Read Less
Want to know what your home might be worth? Contact us for a FREE valuation!

Our team is ready to help you sell your home for the highest possible price ASAP
Bought with MOMENTUM REALTY






