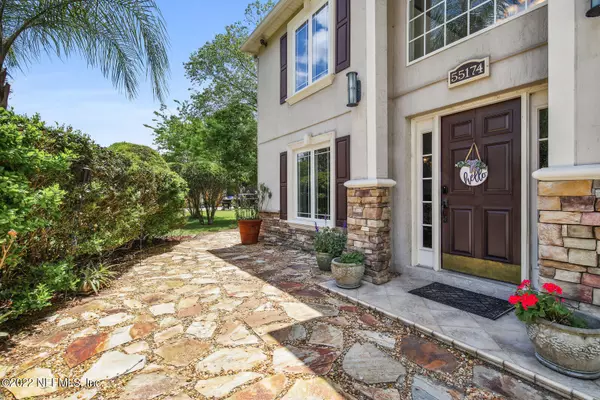$490,000
$499,900
2.0%For more information regarding the value of a property, please contact us for a free consultation.
55174 FOX SQUIRREL DR Callahan, FL 32011
4 Beds
4 Baths
2,996 SqFt
Key Details
Sold Price $490,000
Property Type Single Family Home
Sub Type Single Family Residence
Listing Status Sold
Purchase Type For Sale
Square Footage 2,996 sqft
Price per Sqft $163
Subdivision Spring Lake Estates
MLS Listing ID 1165517
Sold Date 06/23/22
Style Traditional
Bedrooms 4
Full Baths 3
Half Baths 1
HOA Y/N No
Originating Board realMLS (Northeast Florida Multiple Listing Service)
Year Built 2004
Property Description
From the moment you open the door you will find everything you need for your family to spread out and make memories. Thoughtful floorplan downstairs with two separate living spaces, half bath, open kitchen and huge walk in pantry.
Upstairs you will find a massive owner's suite with his and hers closets, separate bath and shower and additional storage.
There is a second bedroom with walk-in closet and en suite bathroom, two other bedrooms and third full bathroom. In addition there is a large loft that is perfect for kids play area, homeschool area, or game room.
Outside you'll find a pergola, above ground pool, a small shed (with power), and a 25x20 outbuilding with power and AC. New roof, Generac Generator with house hookup and plenty of parking for RV or boat. Welcome Home!
Location
State FL
County Nassau
Community Spring Lake Estates
Area 492-Nassau County-W Of I-95/N To State Line
Direction I-295 N. Take exit 32 - Lem Turner Rd. Left onto Lem Turner. 8 miles on Lem Turner - turn right on Spring Lake Drive. Right onto Fox Squirrel Drive - home is on your right.
Rooms
Other Rooms Shed(s)
Interior
Interior Features Breakfast Nook, Entrance Foyer, Kitchen Island, Pantry, Primary Bathroom -Tub with Separate Shower, Vaulted Ceiling(s), Walk-In Closet(s)
Heating Central, Other
Cooling Central Air
Laundry Electric Dryer Hookup, Washer Hookup
Exterior
Parking Features Additional Parking, Attached, Garage, RV Access/Parking
Garage Spaces 2.0
Fence Back Yard, Vinyl, Wood
Pool Private, Above Ground
Roof Type Shingle
Total Parking Spaces 2
Private Pool No
Building
Lot Description Sprinklers In Front, Sprinklers In Rear, Wooded
Water Well
Architectural Style Traditional
Structure Type Stucco
New Construction No
Others
Tax ID 462N25197D00140070
Acceptable Financing Cash, Conventional, FHA, Lease Back, VA Loan
Listing Terms Cash, Conventional, FHA, Lease Back, VA Loan
Read Less
Want to know what your home might be worth? Contact us for a FREE valuation!

Our team is ready to help you sell your home for the highest possible price ASAP
Bought with NAVY TO NAVY HOMES LLC






