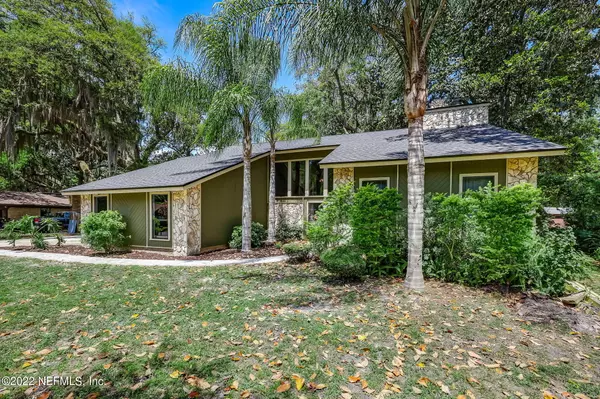$482,500
$490,000
1.5%For more information regarding the value of a property, please contact us for a free consultation.
5229 MAGNOLIA OAKS LN Jacksonville, FL 32210
3 Beds
3 Baths
2,799 SqFt
Key Details
Sold Price $482,500
Property Type Single Family Home
Sub Type Single Family Residence
Listing Status Sold
Purchase Type For Sale
Square Footage 2,799 sqft
Price per Sqft $172
Subdivision Magnolia Oaks
MLS Listing ID 1167177
Sold Date 08/15/22
Style Contemporary
Bedrooms 3
Full Baths 2
Half Baths 1
HOA Y/N No
Originating Board realMLS (Northeast Florida Multiple Listing Service)
Year Built 1980
Lot Dimensions 115' x 130'
Property Description
A truly unique Architectual home Nearly 3,000 square feet of living on a peaceful Cul de sac.
No HOA fees No CDC fees. Plenty of room for a boat or RV Oversized lot. 1,000 Square feet of covered outdoor living space. pavered walkways and lush tropical Landscape. 2 story home with 3 bedrooms and 2 baths upstairs and 1/2 bath downstairs. 30 feet tall ceilings with red cedar tongue and groove in the foyer,
Great room and master bedroom. Double fireplace in dinning/great room, fireplace in master. Custom built ins in master closet. very spacious bedrooms. Epoxy floors throughout downstairs. Roof is 4 years old, new oven, Wolf cooktop. perfect chefs' kitchen. 2 car garage with epoxy floors and new garage opener. New Lighting and panel box.
Location
State FL
County Duval
Community Magnolia Oaks
Area 055-Confederate Point/Ortega Farms
Direction From I 295 head North on US 17 to left on Timuquana Road to right on Ortega Farms Blvd. to right on Magnolia Oaks Lane home is on the left
Rooms
Other Rooms Shed(s)
Interior
Interior Features Central Vacuum, Entrance Foyer, Primary Bathroom - Shower No Tub, Split Bedrooms, Walk-In Closet(s)
Heating Central
Cooling Central Air
Flooring Carpet
Fireplaces Type Double Sided
Fireplace Yes
Laundry Electric Dryer Hookup, Washer Hookup
Exterior
Parking Features Additional Parking, Attached, Garage, Garage Door Opener
Garage Spaces 2.0
Fence Back Yard
Pool None
Roof Type Shingle
Porch Porch
Total Parking Spaces 2
Private Pool No
Building
Sewer Septic Tank
Water Public
Architectural Style Contemporary
Structure Type Frame,Wood Siding
New Construction No
Schools
Elementary Schools Timucuan
High Schools Westside High School
Others
Tax ID 1045975010
Security Features Security System Leased
Acceptable Financing Cash, Conventional
Listing Terms Cash, Conventional
Read Less
Want to know what your home might be worth? Contact us for a FREE valuation!

Our team is ready to help you sell your home for the highest possible price ASAP
Bought with BETTER HOMES AND GARDENS LIFESTYLES REALTY





