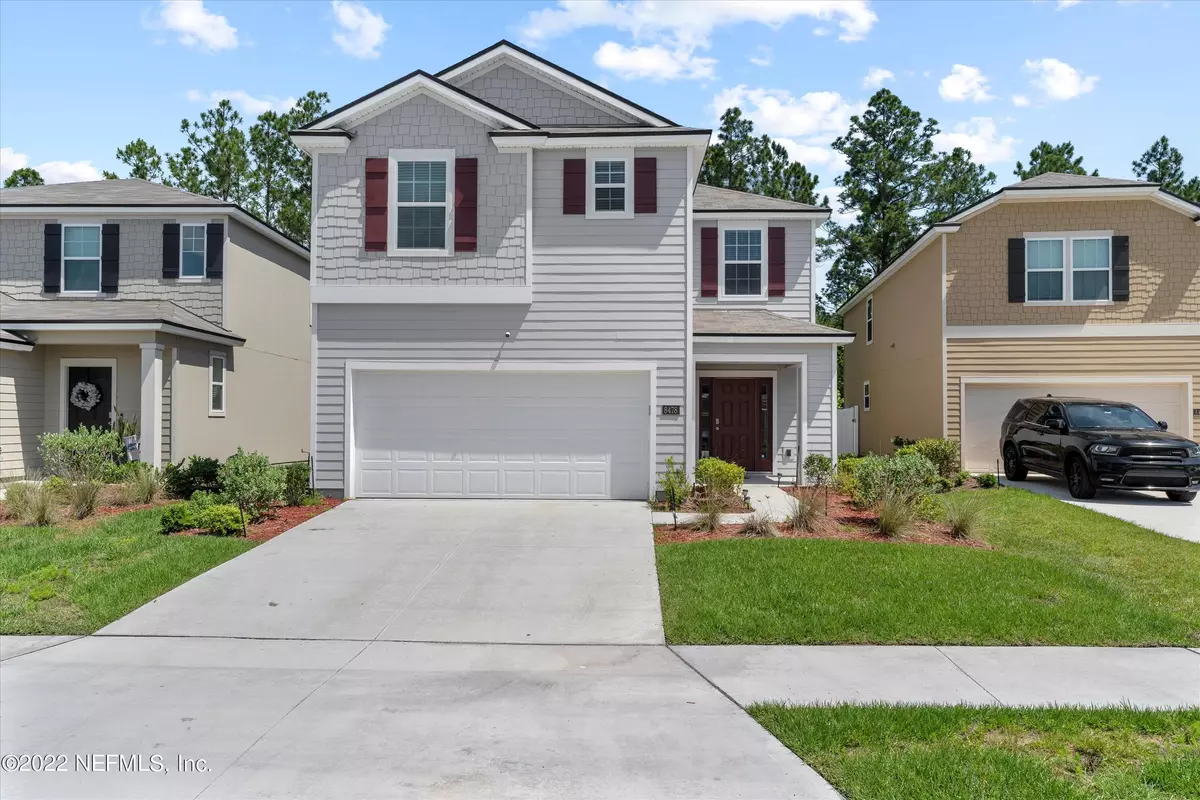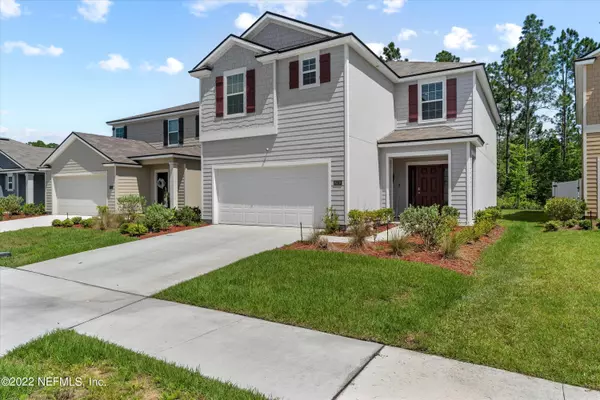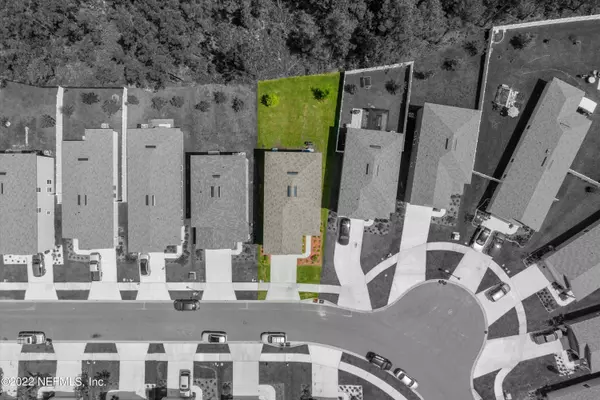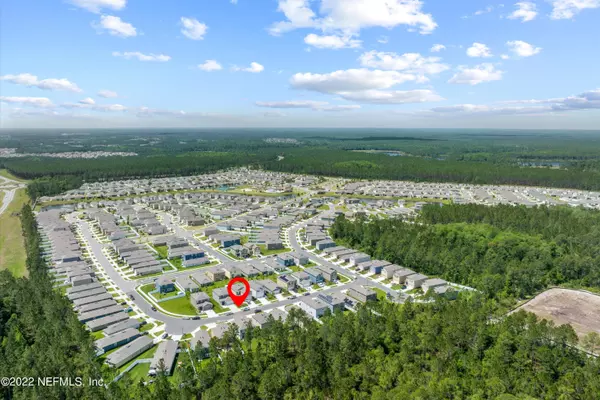$420,000
$415,000
1.2%For more information regarding the value of a property, please contact us for a free consultation.
8478 CAPE FOX DR Jacksonville, FL 32222
4 Beds
3 Baths
2,532 SqFt
Key Details
Sold Price $420,000
Property Type Single Family Home
Sub Type Single Family Residence
Listing Status Sold
Purchase Type For Sale
Square Footage 2,532 sqft
Price per Sqft $165
Subdivision Fox Creek
MLS Listing ID 1166981
Sold Date 06/28/22
Style Traditional
Bedrooms 4
Full Baths 2
Half Baths 1
HOA Fees $56/qua
HOA Y/N Yes
Originating Board realMLS (Northeast Florida Multiple Listing Service)
Year Built 2021
Property Description
A MUST SEE!!! Come see this beautiful 4 Bedroom 2.5 Bath home with a ton of charm! The bottom level has a large Flex Room, Open Concept with the Kitchen and Living Area. This home backs up to the preserve and has great entertaining space. The Living area boasts a beautiful wall mounted Electric Fireplace with a custom stone front. The Kitchen boasts new stainless steel appliances and a large island! The home has LVP flooring throughout the wet areas of the home. This home has a large Master Bedroom with a beautiful Master Bath and walk-in closet! This home sits in the beautiful Oakleaf area and is only minutes from interstate access and shopping. The community also has an amenity center with a swimming pool, fitness center and much more! This home is an absolute must see!
Location
State FL
County Duval
Community Fox Creek
Area 067-Collins Rd/Argyle/Oakleaf Plantation (Duval)
Direction From I-295, exit 12/Blanding Blvd S. R onto Argyle Forest Blvd. AFB becomes OakLeaf Plantation Pkwy. Take the first R onto Cecil Connector Rd, R onto Kit Fox Pkwy. Straight & L on Cape Fox.
Interior
Interior Features Entrance Foyer, Kitchen Island, Pantry, Primary Bathroom - Tub with Shower, Walk-In Closet(s)
Heating Central
Cooling Central Air
Flooring Vinyl
Laundry Electric Dryer Hookup, Washer Hookup
Exterior
Parking Features Garage Door Opener
Garage Spaces 2.0
Pool Community
Amenities Available Clubhouse, Fitness Center, Playground, Tennis Court(s)
Roof Type Shingle
Total Parking Spaces 2
Private Pool No
Building
Lot Description Sprinklers In Front, Sprinklers In Rear
Sewer Public Sewer
Water Public
Architectural Style Traditional
Structure Type Fiber Cement,Frame,Vinyl Siding
New Construction No
Others
HOA Name Fox Creek
Tax ID 0164111425
Security Features Security System Owned,Smoke Detector(s)
Acceptable Financing Cash, Conventional, FHA, VA Loan
Listing Terms Cash, Conventional, FHA, VA Loan
Read Less
Want to know what your home might be worth? Contact us for a FREE valuation!

Our team is ready to help you sell your home for the highest possible price ASAP
Bought with NON MLS






