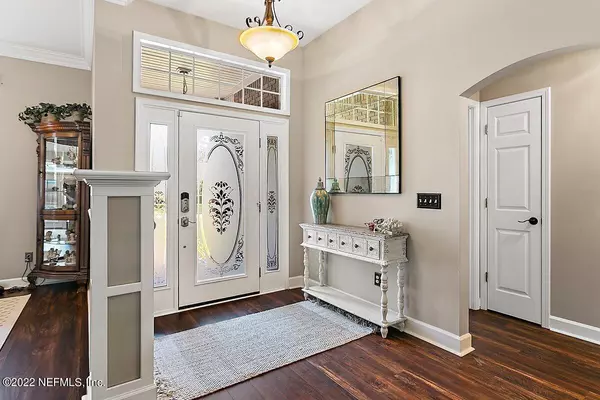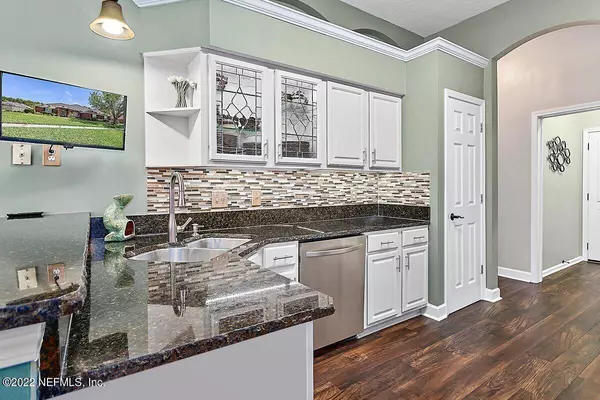$490,000
$475,000
3.2%For more information regarding the value of a property, please contact us for a free consultation.
10217 GLENNFIELD CT Jacksonville, FL 32221
3 Beds
2 Baths
2,065 SqFt
Key Details
Sold Price $490,000
Property Type Single Family Home
Sub Type Single Family Residence
Listing Status Sold
Purchase Type For Sale
Square Footage 2,065 sqft
Price per Sqft $237
Subdivision The Hamlet
MLS Listing ID 1167462
Sold Date 06/09/22
Style Traditional
Bedrooms 3
Full Baths 2
HOA Fees $16
HOA Y/N Yes
Originating Board realMLS (Northeast Florida Multiple Listing Service)
Year Built 1998
Property Description
This breathtaking 3/2 all brick screened pool home as amazing features. Upon entering you are met with a huge dining room to the right and a wide-open great room. The updated chef's delight kitchen features black stainless appliances, granite countertops and under neath cabinet lightning as well as lighting within the two glass cabinets. The spacious master suite hosts an updated master bath that is jaw dropping. The secondary bath has been updated with the finest of finishes as well. Other interior features include surround sound in great room and bedrooms, plantation shutters and so much more. Upon entering the private exterior oasis situated on 1/3 of an acre you have a 36X16 screened pool with multi colored changing pool lights. 2 Infinity Waterproof speakers AND an outdoor shower!
Location
State FL
County Duval
Community The Hamlet
Area 062-Crystal Springs/Country Creek Area
Direction From Normandy, turn Right on left on Hammond, right on Crystal Springs, right on Blair, right into The Hamlet, right on Glennfield.
Rooms
Other Rooms Shed(s)
Interior
Interior Features Breakfast Bar, Eat-in Kitchen, Entrance Foyer, Pantry, Primary Bathroom -Tub with Separate Shower, Split Bedrooms, Walk-In Closet(s)
Heating Central
Cooling Central Air
Laundry Electric Dryer Hookup, Washer Hookup
Exterior
Parking Features Attached, Garage
Garage Spaces 2.0
Fence Back Yard
Pool In Ground, Screen Enclosure
Roof Type Shingle
Porch Covered, Front Porch, Patio, Porch, Screened
Total Parking Spaces 2
Private Pool No
Building
Sewer Public Sewer
Water Public
Architectural Style Traditional
New Construction No
Others
Tax ID 0068410125
Security Features Security System Owned
Acceptable Financing Cash, Conventional, FHA, VA Loan
Listing Terms Cash, Conventional, FHA, VA Loan
Read Less
Want to know what your home might be worth? Contact us for a FREE valuation!

Our team is ready to help you sell your home for the highest possible price ASAP
Bought with KELLER WILLIAMS REALTY ATLANTIC PARTNERS






