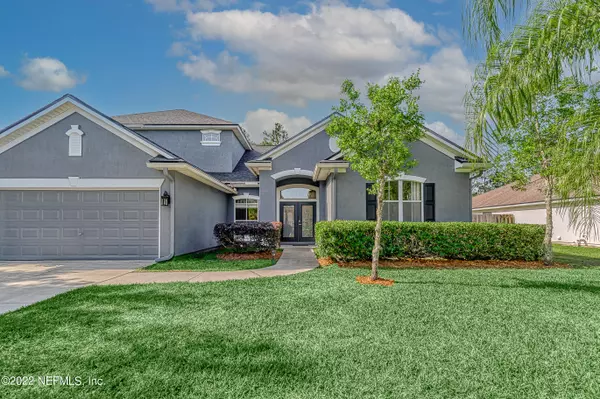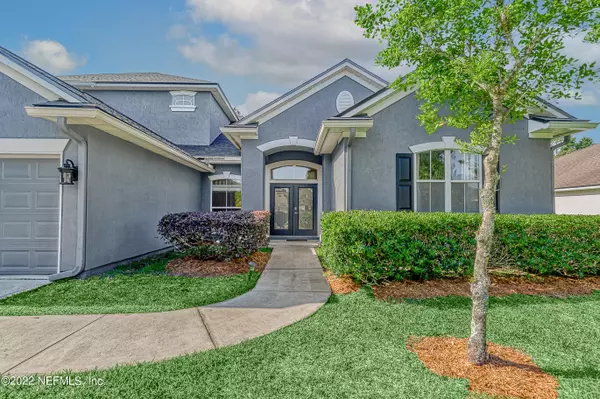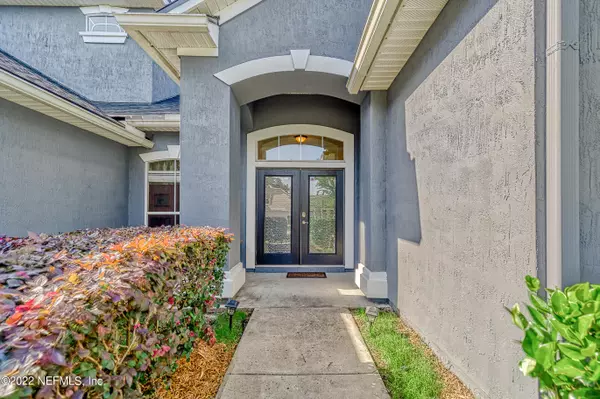$610,000
$625,000
2.4%For more information regarding the value of a property, please contact us for a free consultation.
445 SARAH TOWERS LN Jacksonville, FL 32259
5 Beds
3 Baths
3,301 SqFt
Key Details
Sold Price $610,000
Property Type Single Family Home
Sub Type Single Family Residence
Listing Status Sold
Purchase Type For Sale
Square Footage 3,301 sqft
Price per Sqft $184
Subdivision Oak Harbour
MLS Listing ID 1165179
Sold Date 07/11/22
Bedrooms 5
Full Baths 3
HOA Fees $22/ann
HOA Y/N Yes
Originating Board realMLS (Northeast Florida Multiple Listing Service)
Year Built 2005
Property Description
Looking for a deal in this crazy market?! The least expensive 5/3 with 3 car garage on .30 of an acre in ALL of St Johns County! AND NO CDD FEES! With all the money you are saving, you can make your own custom cosmetic updates. Brand new roof, exterior paint, and seamless gutters- all less than a year old. Huge, open floor plan with owner and mother in law suite on bottom floor. Crown molding throughout and new carpet on the second floor. Three bedrooms upstairs with large center bonus room. HUGE .30 protected preserve fenced back yard. Three car garage and huge closets provide all the storage your family needs. Bring your pets and pool plans- this house has room for it all. Ask your agent about the buying power of saving on CDD fees.
Location
State FL
County St. Johns
Community Oak Harbour
Area 301-Julington Creek/Switzerland
Direction S on SR 13. Left on Roberts. Left on Lige Branch . Right on Sarah Towers Lane. Property is on the Right.
Interior
Interior Features Breakfast Nook, Eat-in Kitchen, In-Law Floorplan, Pantry, Primary Bathroom -Tub with Separate Shower, Primary Downstairs, Split Bedrooms, Walk-In Closet(s)
Heating Central
Cooling Central Air
Flooring Carpet, Laminate, Tile
Exterior
Parking Features Attached, Garage
Garage Spaces 3.0
Fence Back Yard
Pool None
Amenities Available Laundry
Roof Type Shingle
Porch Covered, Patio
Total Parking Spaces 3
Private Pool No
Building
Sewer Public Sewer
Water Public
Structure Type Frame,Stucco
New Construction No
Schools
Elementary Schools Cunningham Creek
Middle Schools Switzerland Point
High Schools Bartram Trail
Others
HOA Name Oak Harbour
Tax ID 0098010740
Security Features Security System Owned
Acceptable Financing Cash, FHA, VA Loan
Listing Terms Cash, FHA, VA Loan
Read Less
Want to know what your home might be worth? Contact us for a FREE valuation!

Our team is ready to help you sell your home for the highest possible price ASAP
Bought with RE/MAX UNLIMITED






