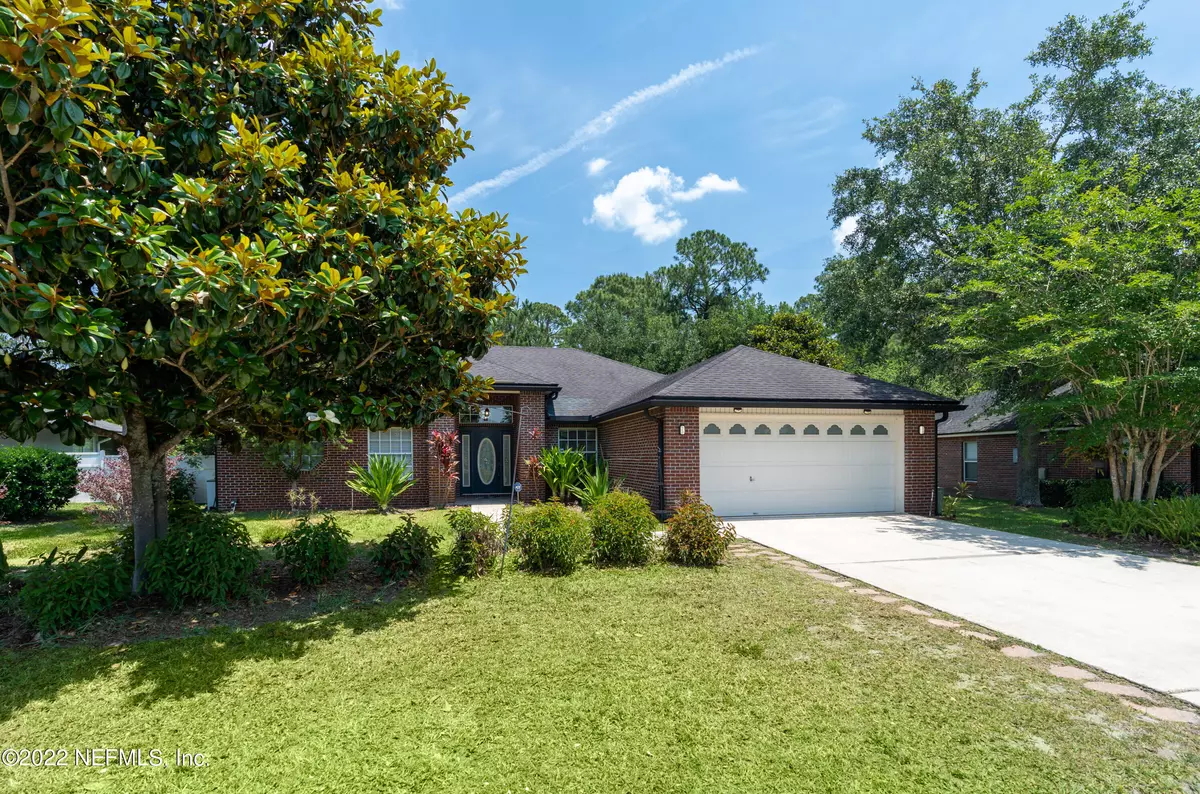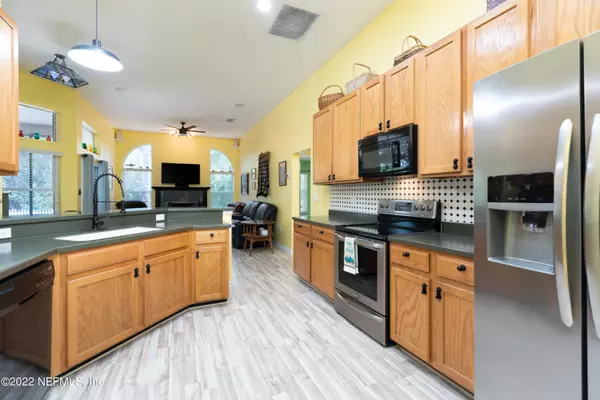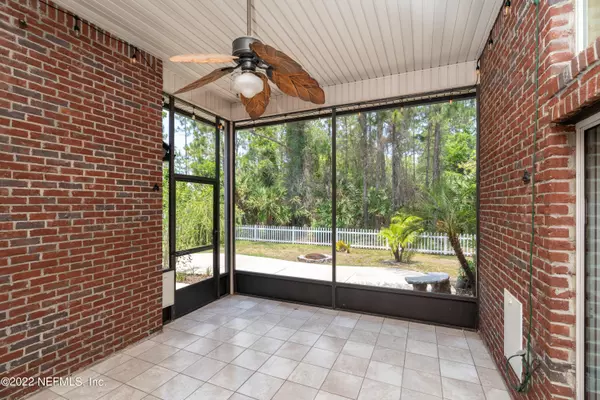$418,000
$419,000
0.2%For more information regarding the value of a property, please contact us for a free consultation.
831 E RED HOUSE BRANCH RD St Augustine, FL 32084
4 Beds
2 Baths
2,061 SqFt
Key Details
Sold Price $418,000
Property Type Single Family Home
Sub Type Single Family Residence
Listing Status Sold
Purchase Type For Sale
Square Footage 2,061 sqft
Price per Sqft $202
Subdivision Heritage Park
MLS Listing ID 1170510
Sold Date 06/30/22
Style Flat
Bedrooms 4
Full Baths 2
HOA Fees $66/qua
HOA Y/N Yes
Originating Board realMLS (Northeast Florida Multiple Listing Service)
Year Built 2006
Property Description
Open house Saturday May 21st and Sunday May 22nd from 11-3.
Welcome home! Wow a full brick exterior home! This 4 bedroom 2 bath home is priced to sell. Well kept and an open floorplan. As you enter the foyer you will be greeted by a large formal sitting room. At the front of the house is the 4th bedroom which could easily be used as a home office. The oversized owners suite is located on the left side of the house and the other two guest rooms on the right side of the home. At the heart of the home you will find a kitchen open to the living room centered around a wood burning fireplace. Don't forget the formal dining room. All of this with a fully fenced in backyard with a large lanai and so close to town and the beaches. Come see your new home today.
Location
State FL
County St. Johns
Community Heritage Park
Area 336-Ravenswood/West Augustine
Direction Headed west on Woodlawn take a left on Heritage Park Drive. Take your next left on E Red House Branch Rd. The house will be on your right.
Interior
Interior Features Primary Bathroom -Tub with Separate Shower, Split Bedrooms
Heating Central
Cooling Central Air
Fireplaces Number 1
Fireplace Yes
Exterior
Garage Spaces 2.0
Fence Back Yard
Pool Community
Amenities Available Basketball Court, Fitness Center, Playground
View Protected Preserve
Roof Type Shingle
Porch Patio, Porch, Screened
Total Parking Spaces 2
Private Pool No
Building
Sewer Public Sewer
Water Public
Architectural Style Flat
Structure Type Frame
New Construction No
Others
Tax ID 1032020650
Acceptable Financing Cash, Conventional, FHA, VA Loan
Listing Terms Cash, Conventional, FHA, VA Loan
Read Less
Want to know what your home might be worth? Contact us for a FREE valuation!

Our team is ready to help you sell your home for the highest possible price ASAP
Bought with WATSON REALTY CORP






