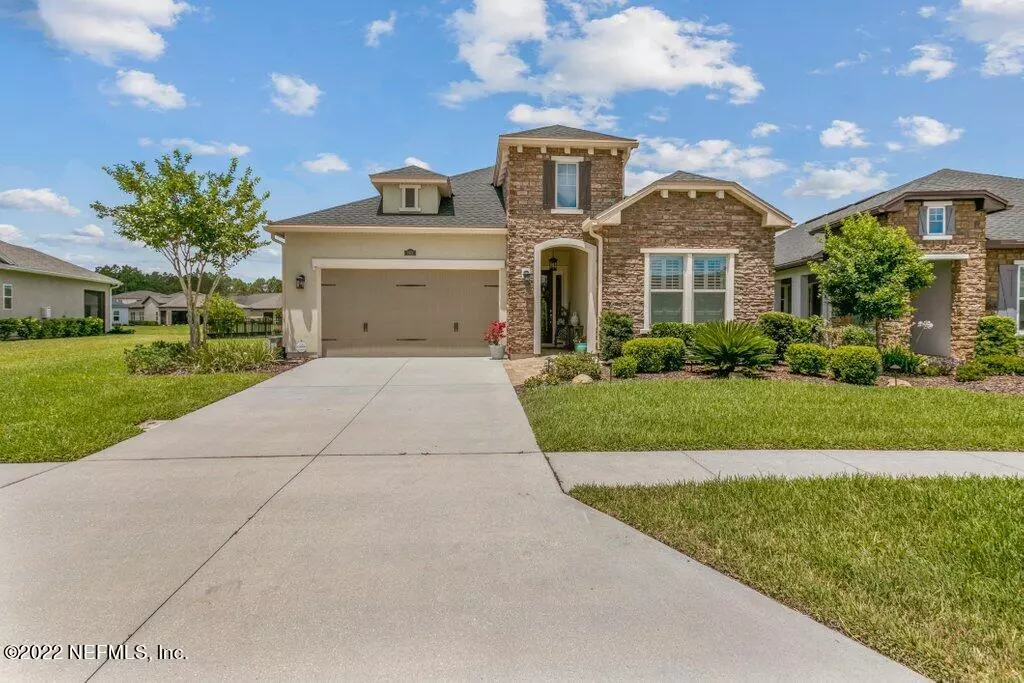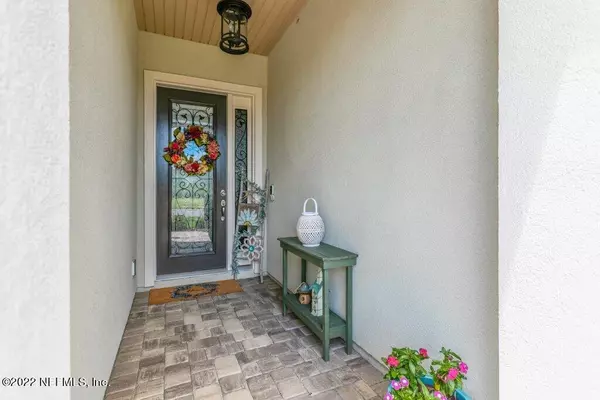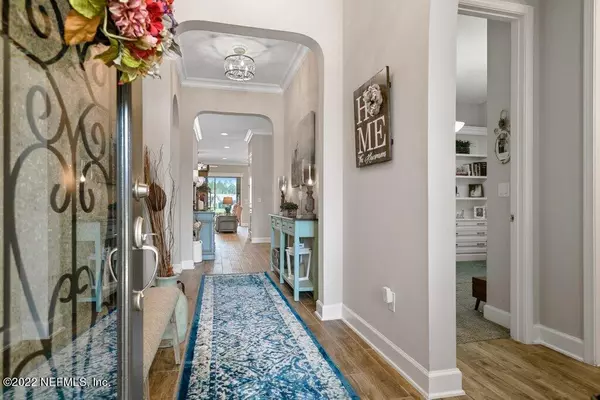$750,000
$770,000
2.6%For more information regarding the value of a property, please contact us for a free consultation.
163 COBBLER TRL Jacksonville, FL 32081
3 Beds
3 Baths
2,222 SqFt
Key Details
Sold Price $750,000
Property Type Single Family Home
Sub Type Single Family Residence
Listing Status Sold
Purchase Type For Sale
Square Footage 2,222 sqft
Price per Sqft $337
Subdivision Artisan Lakes
MLS Listing ID 1172691
Sold Date 07/21/22
Style Traditional
Bedrooms 3
Full Baths 2
Half Baths 1
HOA Fees $345/mo
HOA Y/N Yes
Originating Board realMLS (Northeast Florida Multiple Listing Service)
Year Built 2018
Property Description
Beautiful Home in the 55+ Gated Community of Artisan Lakes at Nocatee. This Cal Atlantic luxury home has it all, open floor plan with upgraded wood plank tile floors throughout the home. Kitchen is a chefs dream w/ 42 In soft close cabinets & drawers, extended island, quartz countertops & stainless steel appliances. Enjoy your retreat as the home sits on over 1/2 acre lot overlooking the water with oversized screened lanai and a fully fenced yard, which best of all is completely maintained by the HOA. Boasting w/ character home includes crown molding, plantation shutter, custom closets & pantry, and a gorgeous paver patio with built in stone fireplace, summer kitchen, and remote control awnings. Private clubhouse with pool/spa, pickle ball courts and gym. Nocatee amenities are also inclu
Location
State FL
County Duval
Community Artisan Lakes
Area 029-Nocatee (Duval County)
Direction From US 1 travel east on Nocatee Parkway. Exit for Valley Ridge Road North. Artisan Lakes is third community on the right.
Interior
Interior Features Breakfast Bar, Eat-in Kitchen, Entrance Foyer, Kitchen Island, Pantry, Primary Bathroom - Shower No Tub, Walk-In Closet(s)
Heating Central
Cooling Central Air
Flooring Tile
Fireplaces Number 1
Fireplaces Type Gas
Fireplace Yes
Laundry Electric Dryer Hookup, Washer Hookup
Exterior
Parking Features Attached, Garage
Garage Spaces 2.0
Fence Back Yard
Pool Community
Utilities Available Natural Gas Available
Amenities Available Clubhouse, Fitness Center, Jogging Path, Maintenance Grounds, Security, Trash
Waterfront Description Pond
Roof Type Shingle
Porch Porch, Screened
Total Parking Spaces 2
Private Pool No
Building
Sewer Public Sewer
Water Public
Architectural Style Traditional
Structure Type Frame
New Construction No
Others
Senior Community Yes
Tax ID 1681496810
Security Features Smoke Detector(s)
Acceptable Financing Cash, Conventional, VA Loan
Listing Terms Cash, Conventional, VA Loan
Read Less
Want to know what your home might be worth? Contact us for a FREE valuation!

Our team is ready to help you sell your home for the highest possible price ASAP
Bought with GC AND ASSOCIATES REALTY,INC.





