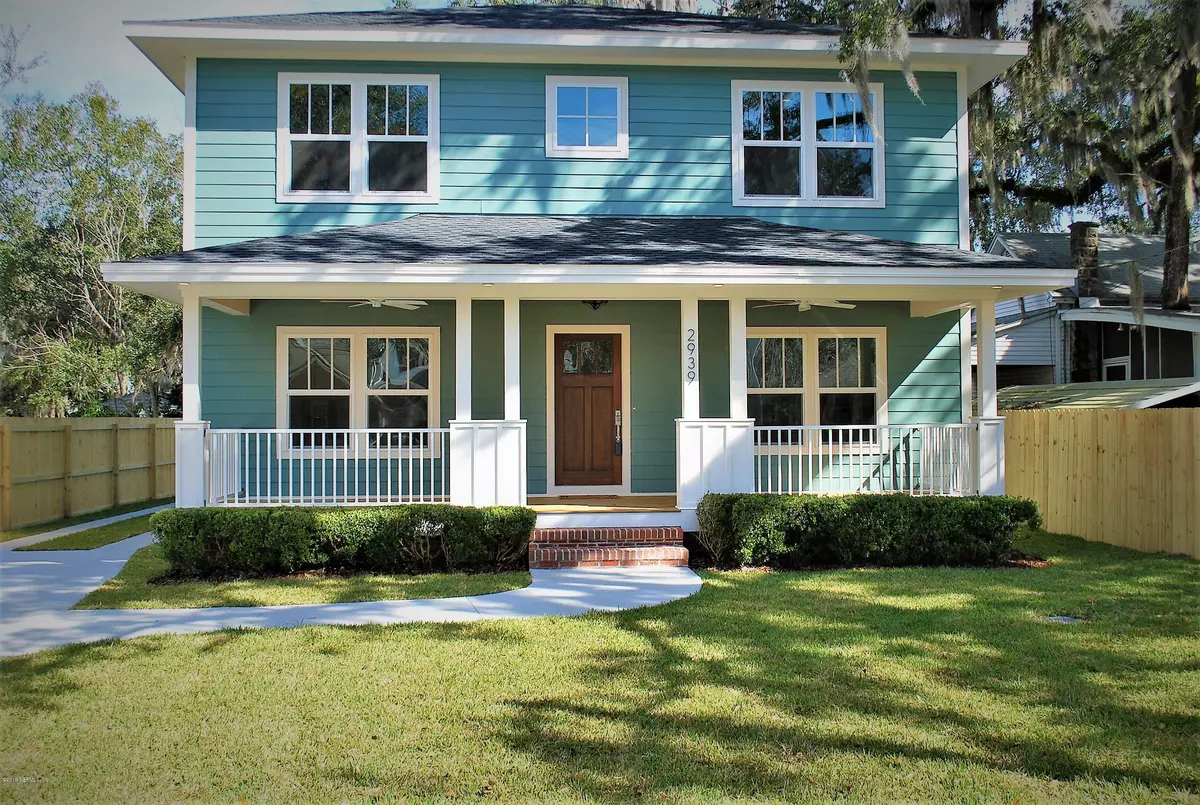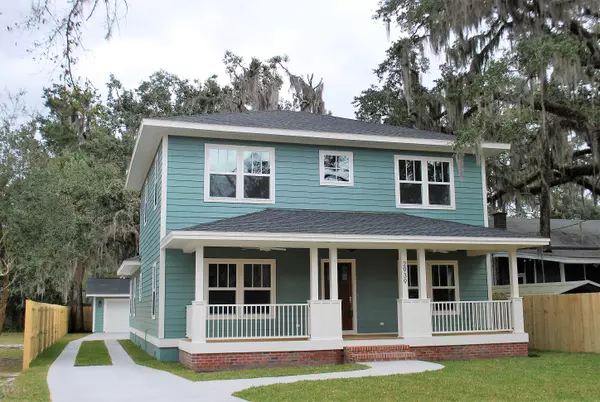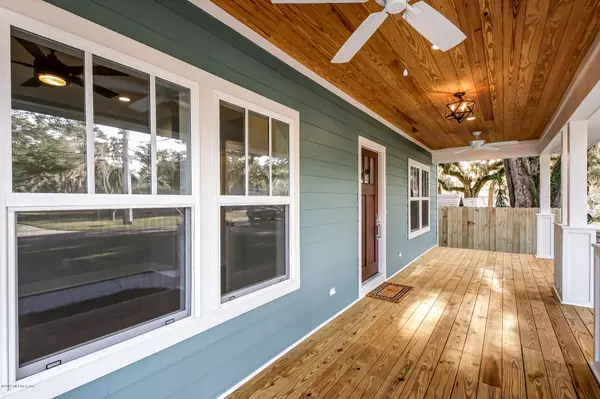$575,000
$575,000
For more information regarding the value of a property, please contact us for a free consultation.
2939 ALGONQUIN AVE Jacksonville, FL 32210
5 Beds
4 Baths
2,728 SqFt
Key Details
Sold Price $575,000
Property Type Single Family Home
Sub Type Single Family Residence
Listing Status Sold
Purchase Type For Sale
Square Footage 2,728 sqft
Price per Sqft $210
Subdivision Ortega
MLS Listing ID 972952
Sold Date 10/22/19
Style Traditional
Bedrooms 5
Full Baths 3
Half Baths 1
HOA Y/N No
Originating Board realMLS (Northeast Florida Multiple Listing Service)
Year Built 2018
Lot Dimensions 50X150
Property Description
Stunning new construction in old Ortega. As you enter the home, there is a formal dining room and a 5th bedroom or large office on each side of the foyer. The family area is open, bright, and modern with coffered ceilings. Caseta system lighting throughout the home. Over-sized quartz island with sink, gas range with pot filler, built in ovens, and refrigerator. Butler pantry with glass cabinets for crystal and china and a wine chiller. The master bedroom is downstairs. The master bath feels like a spa! Huge walk in shower with multiple rain shower heads and built ins. Large soaking tub, heated towel rack, and double vanity. Walk in closet has lots of storage space, built ins, and full length mirror. Engineered oak plank flooring throughout except upstairs bedrooms. Large landing upstairsis a great place for a playroom! The family room french doors open to a large wooden deck with planters built in. Piped gas for the grill. Stone pads lead to the 2 car detached garage. This home has it all! Schedule your showing today!
Location
State FL
County Duval
Community Ortega
Area 033-Ortega/Venetia
Direction From Roosevelt and Verona, go north on Verona. Turn left on Algonquin. Home is on the right.
Interior
Interior Features Breakfast Bar, Butler Pantry, Eat-in Kitchen, Entrance Foyer, Kitchen Island, Primary Bathroom -Tub with Separate Shower, Split Bedrooms, Walk-In Closet(s)
Heating Central, Other
Cooling Central Air
Flooring Tile, Wood
Laundry Electric Dryer Hookup, Washer Hookup
Exterior
Parking Features Detached, Garage
Garage Spaces 2.0
Fence Back Yard
Pool None
Roof Type Shingle
Porch Awning(s), Deck, Front Porch
Total Parking Spaces 2
Private Pool No
Building
Sewer Public Sewer
Water Public
Architectural Style Traditional
Structure Type Fiber Cement,Frame
New Construction Yes
Schools
Elementary Schools Ortega
Middle Schools Lake Shore
High Schools Riverside
Others
Tax ID 1017920000
Security Features Smoke Detector(s)
Acceptable Financing Cash, Conventional
Listing Terms Cash, Conventional
Read Less
Want to know what your home might be worth? Contact us for a FREE valuation!

Our team is ready to help you sell your home for the highest possible price ASAP





