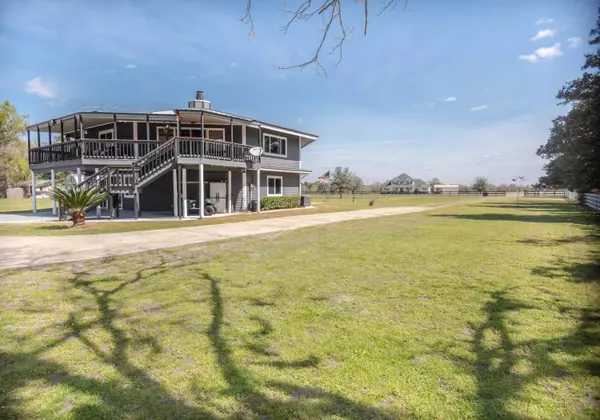$400,000
$425,000
5.9%For more information regarding the value of a property, please contact us for a free consultation.
273940 MURRHEE RD Hilliard, FL 32046
5 Beds
3 Baths
4,254 SqFt
Key Details
Sold Price $400,000
Property Type Single Family Home
Sub Type Single Family Residence
Listing Status Sold
Purchase Type For Sale
Square Footage 4,254 sqft
Price per Sqft $94
Subdivision Hilliard
MLS Listing ID 981562
Sold Date 10/10/19
Style Ranch
Bedrooms 5
Full Baths 3
HOA Y/N No
Originating Board realMLS (Northeast Florida Multiple Listing Service)
Year Built 1981
Lot Dimensions 2.36
Property Description
Looking for room to stretch-out and relax? Look no further, welcome to the ''Hilliard Hide-Away''!
Easily escape the hustle of city life, this perfectly situated parcel is only 30 minutes from either Jacksonville or Kingsland. As you meander down the driveway of this completely gated property, you'll notice a detached garage, a storage shed, an oversized concrete pad with plenty of parking, covered awnings for your toys, and specialty covered parking for your RV. What will stand-out the most is the NEW SALT-WATER POOL! It's completely enclosed and already stubbed and ready for a summer kitchen! The pool will be perfect for keeping your guest cool while you create new summer memories! The home features unique octagon design that has windows providing picture perfect views of your parcel from every angle of of this rural masterpiece. Distinct wood workings can be found through-out and help set the tone of this country get-away.
Schedule your private showing of the "Hilliard Hide-Away" today!
Location
State FL
County Nassau
Community Hilliard
Area 492-Nassau County-W Of I-95/N To State Line
Direction US-1 N then right on Murrhee Rd. House is 4 miles down on the left.
Rooms
Other Rooms Barn(s), Shed(s), Workshop
Interior
Interior Features Eat-in Kitchen, Entrance Foyer, Split Bedrooms, Walk-In Closet(s)
Heating Central
Cooling Central Air
Flooring Carpet, Tile, Vinyl
Fireplaces Number 1
Fireplaces Type Wood Burning
Fireplace Yes
Laundry Electric Dryer Hookup, Washer Hookup
Exterior
Exterior Feature Balcony
Parking Features Detached, Garage, RV Access/Parking
Garage Spaces 1.0
Carport Spaces 3
Fence Full
Pool In Ground, Heated, Screen Enclosure
Roof Type Metal
Porch Front Porch, Porch
Total Parking Spaces 1
Private Pool No
Building
Sewer Septic Tank
Water Well
Architectural Style Ranch
Structure Type Fiber Cement,Frame
New Construction No
Schools
Elementary Schools Hilliard
Middle Schools Hilliard
High Schools Hilliard
Others
Tax ID 174N24000000010050
Security Features Smoke Detector(s)
Acceptable Financing Cash, Conventional, FHA, USDA Loan, VA Loan
Listing Terms Cash, Conventional, FHA, USDA Loan, VA Loan
Read Less
Want to know what your home might be worth? Contact us for a FREE valuation!

Our team is ready to help you sell your home for the highest possible price ASAP
Bought with FERNANDINA BEACH REALTY






