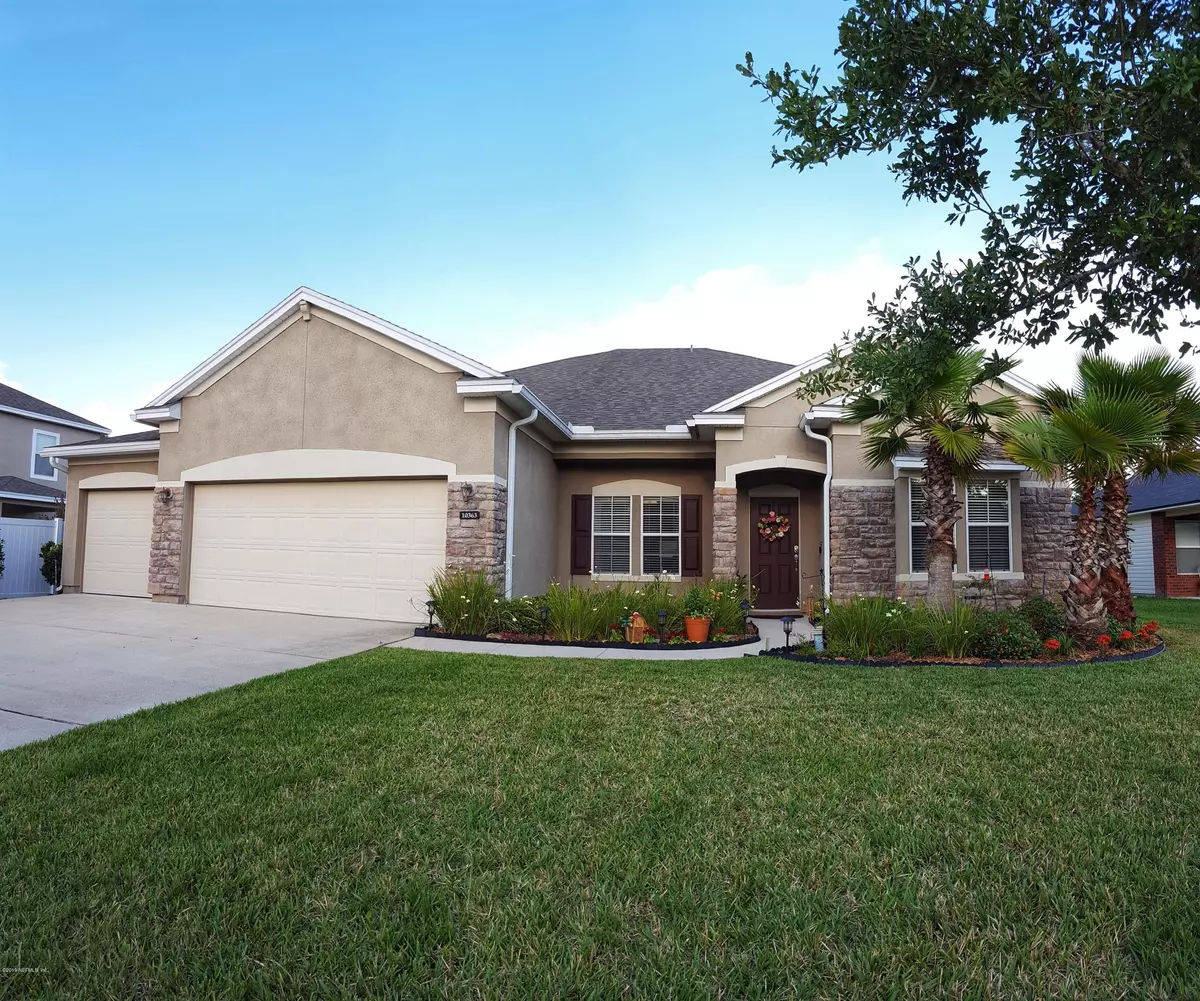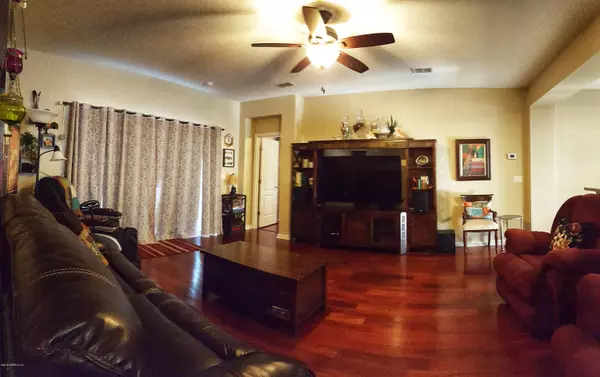$344,900
$344,900
For more information regarding the value of a property, please contact us for a free consultation.
10363 ADDISON LAKES DR Jacksonville, FL 32257
5 Beds
3 Baths
2,896 SqFt
Key Details
Sold Price $344,900
Property Type Single Family Home
Sub Type Single Family Residence
Listing Status Sold
Purchase Type For Sale
Square Footage 2,896 sqft
Price per Sqft $119
Subdivision Benton Lakes
MLS Listing ID 994495
Sold Date 10/25/19
Bedrooms 5
Full Baths 3
HOA Fees $37/ann
HOA Y/N Yes
Originating Board realMLS (Northeast Florida Multiple Listing Service)
Year Built 2013
Property Description
** A MANDARIN MUST SEE ** This Home has 5 Bedrooms and 3 Baths (5th Bedroom is the bonus room upstairs with full bath). Master & 3 other bedrooms on 1st floor. Gourmet Kitchen offers granite counter tops stainless steel/black appliances and large prep island that opens to a large family room with sparkling lagoon views. Hardwood Floors with Tile in wet areas. Master also has Hardwood Floors, carpet in other bedrooms. Master Bath has double vanity, garden tub with a separate shower, walk-in closet. Has Ceiling fans, upgraded closet units in all closets, dual zone HVAC with WiFi thermostats. Also has smart WiFi enabled sprinkler system controls. Security system installed, fencing on sides with open view to the lagoon. Did I mention a 3-car garage that's really nice to have.
Location
State FL
County Duval
Community Benton Lakes
Area 013-Beauclerc/Mandarin North
Direction I-295 to North on Old St Augustine Rd to (R) on Hood Rd to (L) on Ilah to (L) in to Benton Lakes Subdivision to (R) on Addison Lakes Dr
Interior
Interior Features Eat-in Kitchen, Entrance Foyer, Kitchen Island, Primary Bathroom -Tub with Separate Shower, Primary Downstairs, Split Bedrooms, Walk-In Closet(s)
Heating Central, Electric, Zoned
Cooling Central Air, Electric, Zoned
Flooring Tile, Wood
Laundry Electric Dryer Hookup, Washer Hookup
Exterior
Parking Features Attached, Garage
Garage Spaces 3.0
Fence Vinyl
Pool None
Waterfront Description Lagoon
Roof Type Shingle
Porch Covered, Patio
Total Parking Spaces 3
Private Pool No
Building
Lot Description Sprinklers In Front, Sprinklers In Rear
Sewer Public Sewer
Water Public
Structure Type Frame,Stucco
New Construction No
Others
HOA Name kingdom Management
Tax ID 1556760435
Acceptable Financing Cash, Conventional, FHA
Listing Terms Cash, Conventional, FHA
Read Less
Want to know what your home might be worth? Contact us for a FREE valuation!

Our team is ready to help you sell your home for the highest possible price ASAP
Bought with ALL REAL ESTATE OPTIONS INC






