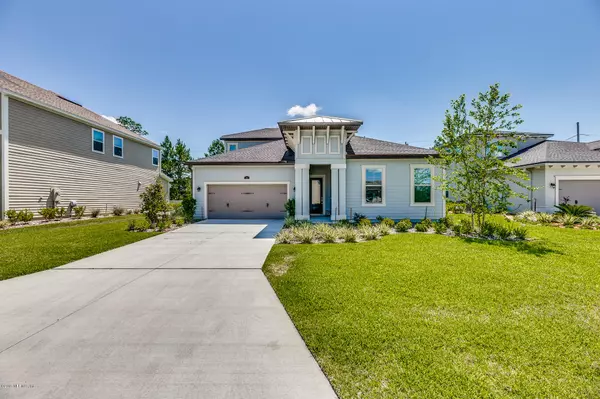$382,500
$399,900
4.4%For more information regarding the value of a property, please contact us for a free consultation.
21 STARLIS PL St Johns, FL 32259
4 Beds
4 Baths
2,931 SqFt
Key Details
Sold Price $382,500
Property Type Single Family Home
Sub Type Single Family Residence
Listing Status Sold
Purchase Type For Sale
Square Footage 2,931 sqft
Price per Sqft $130
Subdivision Celestina
MLS Listing ID 996996
Sold Date 11/21/19
Style Traditional
Bedrooms 4
Full Baths 4
HOA Fees $91/mo
HOA Y/N Yes
Originating Board realMLS (Northeast Florida Multiple Listing Service)
Year Built 2018
Property Description
This Barton floor plan (CALATLANTIC HOME) features granite countertops, gas stove, and tile floors in the kitchen, dining room and great room. It will also have 5 1/4'' baseboards throughout as well as 3 1/2'' trim on all door casings. The upstairs game room is second to none and perfect for entertaining.
Location
State FL
County St. Johns
Community Celestina
Area 301-Julington Creek/Switzerland
Direction From US1; West on Racetrack Road. Continue past St. John's Parkway. Right at first subdivision past St. John's Parkway. Follow signs for Sales Office
Interior
Interior Features Breakfast Nook, Entrance Foyer, Kitchen Island, Pantry, Primary Bathroom -Tub with Separate Shower, Primary Downstairs, Split Bedrooms, Walk-In Closet(s)
Heating Central
Cooling Central Air
Flooring Carpet, Tile
Laundry Electric Dryer Hookup, Washer Hookup
Exterior
Garage Spaces 2.0
Fence Back Yard
Pool Community, None
Amenities Available Children's Pool, Clubhouse, Fitness Center, Jogging Path, Playground, Spa/Hot Tub, Tennis Court(s)
Roof Type Shingle
Porch Patio
Total Parking Spaces 2
Private Pool No
Building
Lot Description Sprinklers In Front, Sprinklers In Rear
Sewer Public Sewer
Water Public
Architectural Style Traditional
Structure Type Fiber Cement,Frame
New Construction No
Schools
Elementary Schools Durbin Creek
High Schools Creekside
Others
Tax ID 0057320680
Security Features Smoke Detector(s)
Acceptable Financing Cash, Conventional, FHA, VA Loan
Listing Terms Cash, Conventional, FHA, VA Loan
Read Less
Want to know what your home might be worth? Contact us for a FREE valuation!

Our team is ready to help you sell your home for the highest possible price ASAP
Bought with WE GIVE REALTY, LLC






