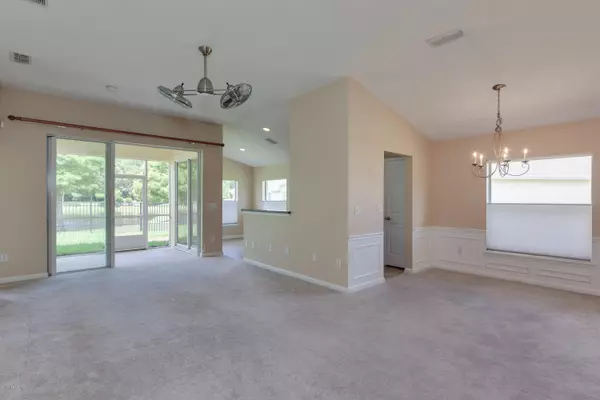$265,000
$275,000
3.6%For more information regarding the value of a property, please contact us for a free consultation.
9016 TROPICAL BEND CIR Jacksonville, FL 32256
3 Beds
2 Baths
1,519 SqFt
Key Details
Sold Price $265,000
Property Type Single Family Home
Sub Type Single Family Residence
Listing Status Sold
Purchase Type For Sale
Square Footage 1,519 sqft
Price per Sqft $174
Subdivision Sweetwater By Del Webb
MLS Listing ID 1003889
Sold Date 11/12/19
Bedrooms 3
Full Baths 2
HOA Fees $180/mo
HOA Y/N Yes
Originating Board realMLS (Northeast Florida Multiple Listing Service)
Year Built 2006
Lot Dimensions .19 acres
Property Description
New Price on this Beautiful Concrete block ''Brentwood'' open floor plan with gorgeous views overlooking a shimmering lake and fountain in this age restricted community Home overlooks one of the best lakefront to preserve lots Sweetwater has to offer. This home shows well & includes 42'' Maple cabinetry w/crown molding, Corian counter tops, ceramic tile in kitchen, baths, breakfast room & foyer areas. The Great Room & Breakfast room are enjoyed by natural light & breezes through the triple sliders & screened porch. Formal dining room has chair railing & wainscoting. The luxurious Master Suite offers a glass walk-in shower & his/hers raised vanity. Built in closets & Black aluminum fencing in back yard. The location is equally convenient to downtown, beaches & excellent medical food store are 5 minutes away. Professional photos soon
Location
State FL
County Duval
Community Sweetwater By Del Webb
Area 027-Intracoastal West-South Of Jt Butler Blvd
Direction I295 to Baymeadows Rd East. Turn right 1/4 mile into Sweetwater. Follow through guard gate to back of community, turn right onto Tropical Bend Circle. Home is on left.
Interior
Interior Features Breakfast Bar, Breakfast Nook, Entrance Foyer, Primary Bathroom - Shower No Tub, Split Bedrooms, Vaulted Ceiling(s), Walk-In Closet(s)
Heating Central
Cooling Central Air
Flooring Carpet, Tile
Laundry Electric Dryer Hookup, Washer Hookup
Exterior
Parking Features Attached, Garage
Garage Spaces 2.0
Fence Back Yard, Wrought Iron
Pool Community, None
Utilities Available Cable Available
Amenities Available Clubhouse, Fitness Center, Jogging Path, Security, Spa/Hot Tub, Tennis Court(s), Trash
Waterfront Description Lake Front,Pond
View Water
Roof Type Shingle
Accessibility Accessible Common Area
Porch Covered, Front Porch, Patio, Porch
Total Parking Spaces 2
Private Pool No
Building
Lot Description Corner Lot, Sprinklers In Front, Sprinklers In Rear
Sewer Public Sewer
Water Public
Structure Type Concrete,Stucco
New Construction No
Schools
Elementary Schools Twin Lakes Academy
Middle Schools Twin Lakes Academy
High Schools Atlantic Coast
Others
Senior Community Yes
Tax ID 1677573425
Security Features Security System Owned,Smoke Detector(s)
Acceptable Financing Cash, Conventional, FHA, VA Loan
Listing Terms Cash, Conventional, FHA, VA Loan
Read Less
Want to know what your home might be worth? Contact us for a FREE valuation!

Our team is ready to help you sell your home for the highest possible price ASAP
Bought with WATSON REALTY CORP






