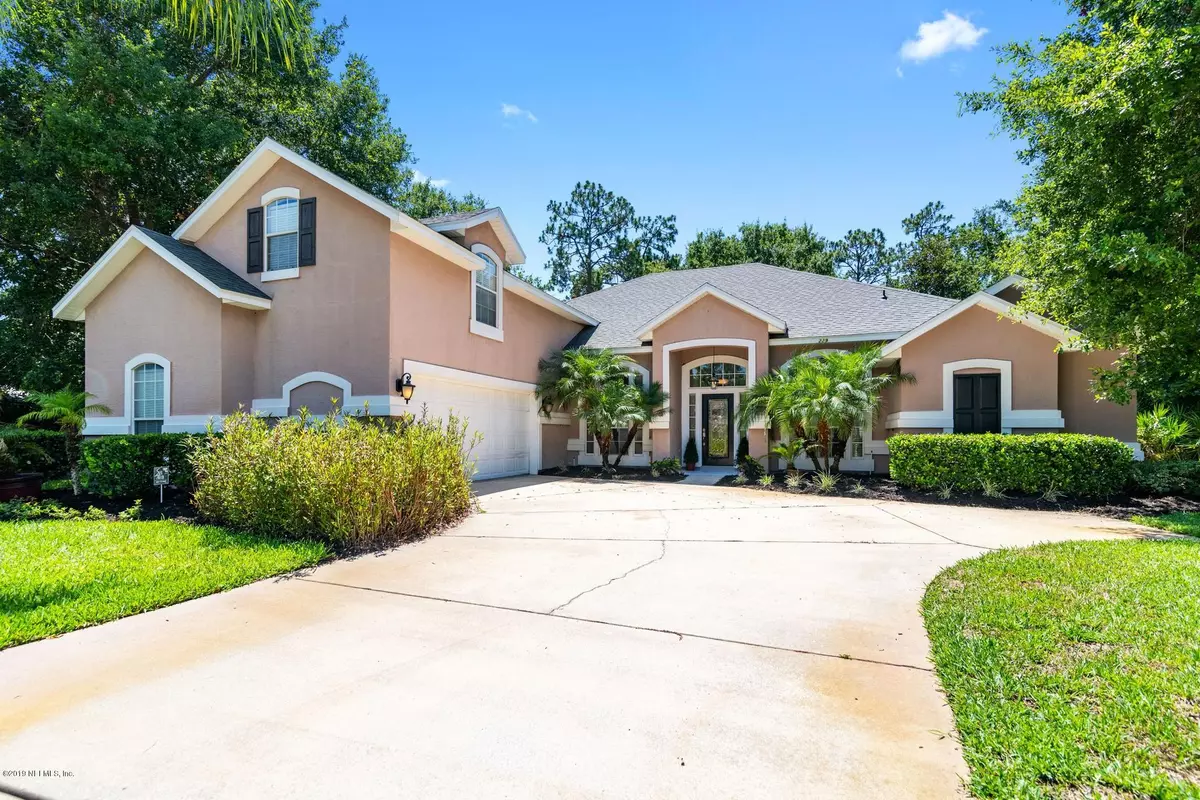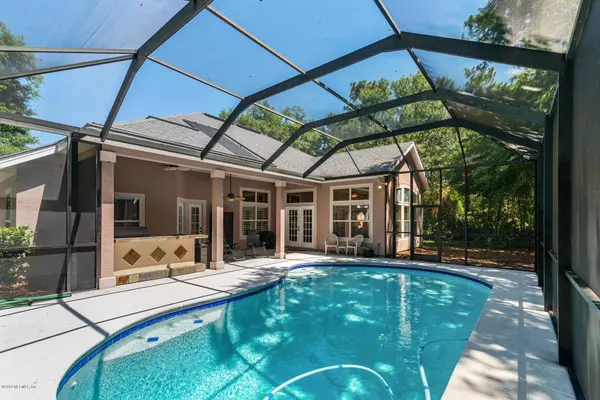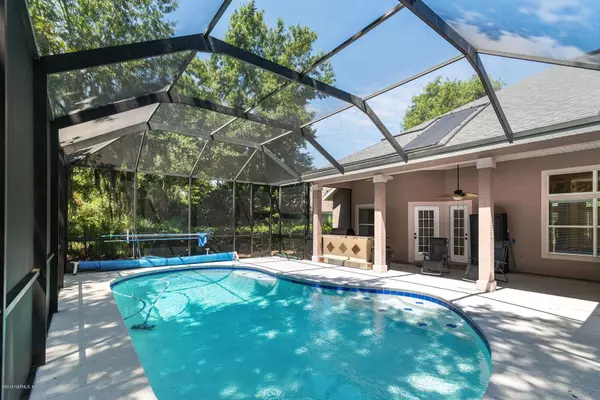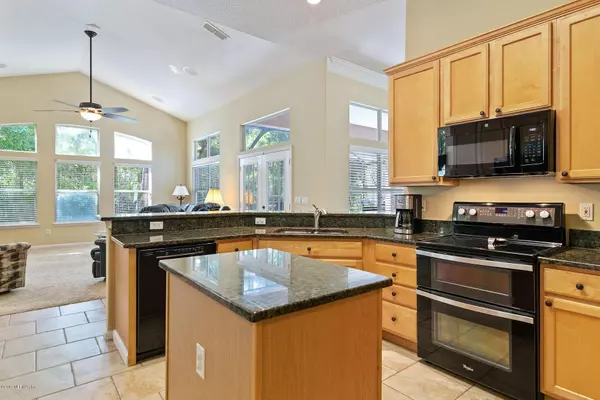$415,000
$409,900
1.2%For more information regarding the value of a property, please contact us for a free consultation.
229 STRAWBERRY LN St Johns, FL 32259
5 Beds
4 Baths
2,927 SqFt
Key Details
Sold Price $415,000
Property Type Single Family Home
Sub Type Single Family Residence
Listing Status Sold
Purchase Type For Sale
Square Footage 2,927 sqft
Price per Sqft $141
Subdivision Woodbridge
MLS Listing ID 1001424
Sold Date 11/01/19
Bedrooms 5
Full Baths 4
HOA Fees $39/ann
HOA Y/N Yes
Originating Board realMLS (Northeast Florida Multiple Listing Service)
Year Built 2001
Property Description
Beautiful 5 Bedroom 4 Bath Pool Home on a Large Private Preserve Lot in JCP (Woodbridge). The Gourmet Kitchen has 42'' upper cabinets, granite countertops, island, breakfast bar, large pantry, and more. Kitchen is open to the living room and eat-in nook. The living room has lots of natural light and a gas fireplace. Your large master suite has a door directly to the Lanai and tray ceilings. Master Bath offers his and her vanity's, walk-in closets, huge walk-in Shower, and enclosed water closet. Enjoy entertaining outside on the screened lanai with your summer kitchen and salt water/heated pool. Recent upgrades: newer roof ('15), 2 new A/C's ('17), New pool pump and salt cell ('18/'19),new rain bird system & connected to well('17/'18). SELLERS OFFERING A FREE NEW 55'' UHD TV! Fogged windows have been replaced. Jack & Jill Bathroom, Large 5th Bedroom would be perfect for a gym or game room. This home also has an large courtyard entry garage, a water treatment system! Call today for more info/showings!
Location
State FL
County St. Johns
Community Woodbridge
Area 301-Julington Creek/Switzerland
Direction From SR13 and Race Track Rd head East on Race Track Rd. Turn Right on Flora Branch, go straight through 4 Way stop into Woodbridge, take a left on Strawberry Ln. House down on Right.
Rooms
Other Rooms Outdoor Kitchen
Interior
Interior Features Breakfast Bar, Kitchen Island, Primary Downstairs, Split Bedrooms, Vaulted Ceiling(s), Walk-In Closet(s)
Heating Central
Cooling Central Air
Flooring Tile
Fireplaces Number 1
Fireplaces Type Gas
Fireplace Yes
Exterior
Garage Spaces 2.0
Fence Back Yard
Pool Community, In Ground, Heated, Screen Enclosure
Amenities Available Basketball Court, Children's Pool, Golf Course, Playground, Tennis Court(s)
Roof Type Shingle
Porch Patio
Total Parking Spaces 2
Private Pool No
Building
Lot Description Irregular Lot
Sewer Public Sewer
Water Public
Structure Type Stucco
New Construction No
Schools
Elementary Schools Julington Creek
High Schools Creekside
Others
Tax ID 2493100400
Acceptable Financing Cash, Conventional, FHA, VA Loan
Listing Terms Cash, Conventional, FHA, VA Loan
Read Less
Want to know what your home might be worth? Contact us for a FREE valuation!

Our team is ready to help you sell your home for the highest possible price ASAP
Bought with UNITED REAL ESTATE GALLERY






