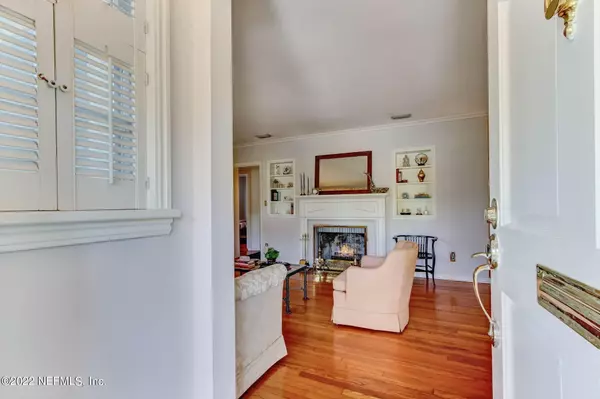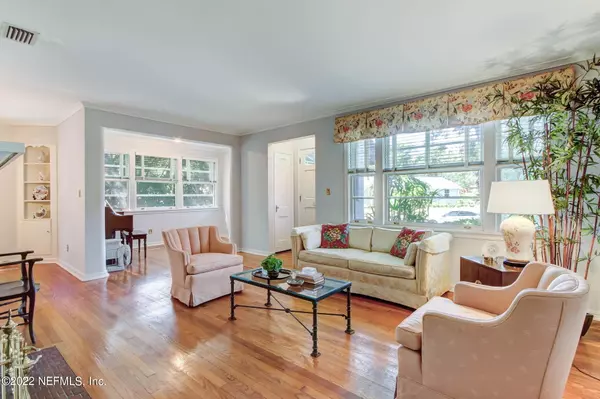$328,000
$335,000
2.1%For more information regarding the value of a property, please contact us for a free consultation.
1535 PERSHING RD Jacksonville, FL 32205
2 Beds
1 Bath
1,364 SqFt
Key Details
Sold Price $328,000
Property Type Single Family Home
Sub Type Single Family Residence
Listing Status Sold
Purchase Type For Sale
Square Footage 1,364 sqft
Price per Sqft $240
Subdivision Crabtree Manor
MLS Listing ID 1174542
Sold Date 07/15/22
Style Other
Bedrooms 2
Full Baths 1
HOA Y/N No
Originating Board realMLS (Northeast Florida Multiple Listing Service)
Year Built 1941
Property Description
Welcome to this Adorable Bungalow located in Crabtree Manor. Walking distance to Fishweir Elementary, Fishweir Park & the Avondale Shops! So much beautiful woodwork & architecture to admire in this home. Cozy living room with handsome fireplace flanked by built- ins. Curved walls welcome you into the additional seating area surrounded by windows. Separate dining room with corner cabinets for your delicate collectibles. Spacious primary bedroom with wall niche for your favorite heirloom piece to display. Guest bedroom with well-managed natural light creates a comfortable space. Classic 1940's navy and gray tile bathroom combination. Kitchen layout is perfect with loads of cabinet storage. The spacious den has beautiful warm knotty pine walls and fireplace. Outdoor features an incredibly spacious covered patio that is perfect for entertaining. Plenty of room for an outdoor kitchen and patio furniture. Schedule your appt. today!
Location
State FL
County Duval
Community Crabtree Manor
Area 032-Avondale
Direction North on Roosevelt, Take a slight right turn onto Park St., Turn right onto Pershing, home is on the left side of street.
Interior
Interior Features Built-in Features, Entrance Foyer, Skylight(s)
Heating Central, Electric
Cooling Central Air, Electric
Flooring Laminate, Tile, Wood
Fireplaces Number 1
Fireplaces Type Gas
Fireplace Yes
Exterior
Parking Features Attached, Garage
Garage Spaces 1.0
Fence Back Yard
Pool None
Roof Type Shingle
Total Parking Spaces 1
Private Pool No
Building
Sewer Public Sewer
Water Public
Architectural Style Other
New Construction No
Schools
Elementary Schools Fishweir
Others
Tax ID 0930750000
Security Features Smoke Detector(s)
Acceptable Financing Cash, Conventional
Listing Terms Cash, Conventional
Read Less
Want to know what your home might be worth? Contact us for a FREE valuation!

Our team is ready to help you sell your home for the highest possible price ASAP
Bought with WATSON REALTY CORP





