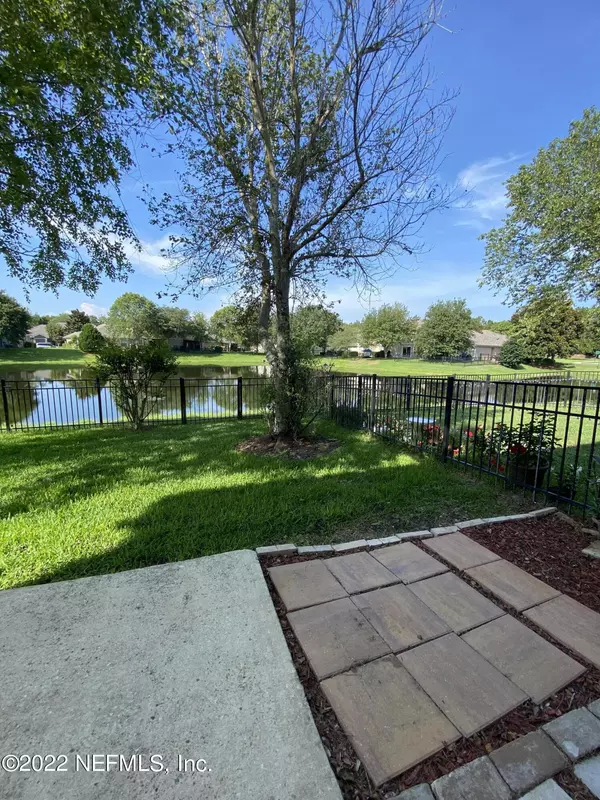$300,000
$295,000
1.7%For more information regarding the value of a property, please contact us for a free consultation.
1530 VINELAND CIR #C Fleming Island, FL 32003
3 Beds
3 Baths
1,460 SqFt
Key Details
Sold Price $300,000
Property Type Townhouse
Sub Type Townhouse
Listing Status Sold
Purchase Type For Sale
Square Footage 1,460 sqft
Price per Sqft $205
Subdivision Eagle Harbor
MLS Listing ID 1174462
Sold Date 07/18/22
Style Traditional
Bedrooms 3
Full Baths 2
Half Baths 1
HOA Fees $275/mo
HOA Y/N Yes
Originating Board realMLS (Northeast Florida Multiple Listing Service)
Year Built 2004
Property Description
MOVE IN READY TOWNHOME! Enjoy brand new laminate flooring on the stairs and upstairs bedrooms. The foyer, 1/2 bath, eat-in kitchen, living room & dining room have tiled floors. The kitchen has granite counters with the main counter being ''island'' level, also, it is oversized! Kitchen sink has 2 deep sinks perfect for the holiday dinners! All bathrooms have granite counter tops. Home is painted a lovely neutral color and will match most decor. The home has a refrigerator, washer and dryer that will be included in the sale of the home. Tropical, private oasis located in the front of home and the backyard has 2 gorgeous trees which provide lots of shade. Perfect for enjoying the huge pond. This pond will appeal to ALL bird watchers looking for a home. Will not last long!
Location
State FL
County Clay
Community Eagle Harbor
Area 124-Fleming Island-Sw
Direction From CR 220, right onto SR 17, heading south. Turn Right onto Fleming Plantation Blvd. Turn Left onto Town Center, left into Autumn Glen, left on Wood Hollow, Right onto Vineland Cir, home on right.
Interior
Interior Features Eat-in Kitchen, Entrance Foyer, Pantry, Primary Bathroom - Tub with Shower, Walk-In Closet(s)
Heating Central
Cooling Central Air
Flooring Laminate, Tile
Exterior
Garage Spaces 1.0
Fence Back Yard
Pool Community, None
Utilities Available Cable Available
Amenities Available Basketball Court, Children's Pool, Clubhouse, Golf Course, Jogging Path
Waterfront Description Pond
Roof Type Shingle
Porch Patio
Total Parking Spaces 1
Private Pool No
Building
Sewer Public Sewer
Water Public
Architectural Style Traditional
Structure Type Stucco
New Construction No
Others
Tax ID 16052601426603949
Acceptable Financing Cash, Conventional, FHA, VA Loan
Listing Terms Cash, Conventional, FHA, VA Loan
Read Less
Want to know what your home might be worth? Contact us for a FREE valuation!

Our team is ready to help you sell your home for the highest possible price ASAP
Bought with RE/MAX SPECIALISTS





