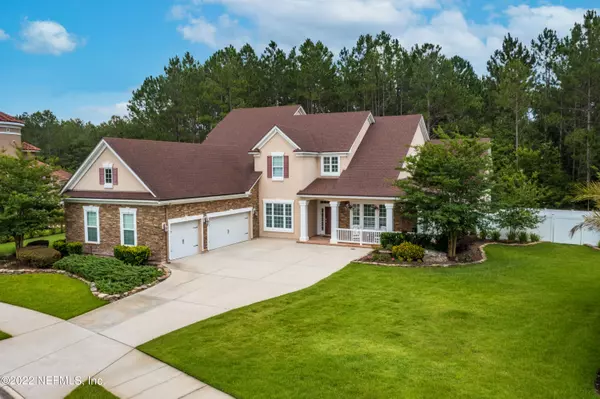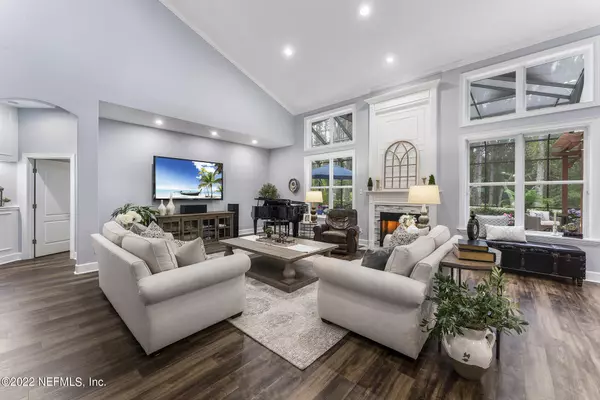$1,100,000
$1,100,000
For more information regarding the value of a property, please contact us for a free consultation.
1627 CROOKED OAK DR Orange Park, FL 32065
5 Beds
6 Baths
5,855 SqFt
Key Details
Sold Price $1,100,000
Property Type Single Family Home
Sub Type Single Family Residence
Listing Status Sold
Purchase Type For Sale
Square Footage 5,855 sqft
Price per Sqft $187
Subdivision Eagle Landing
MLS Listing ID 1175591
Sold Date 08/17/22
Style Contemporary,Traditional
Bedrooms 5
Full Baths 4
Half Baths 2
HOA Fees $4/ann
HOA Y/N Yes
Originating Board realMLS (Northeast Florida Multiple Listing Service)
Year Built 2013
Lot Dimensions 1/2 acre
Property Description
OPEN HOUSE CANCELED Ultra-luxury dream home! Fully remodeled! Move in ready! This like-new luxury pool home is situated on one of the most desired streets in Eagle Landing on a ½ acre preserve lot. The oversized, gourmet kitchen has stainless appliances, 5 burner gas cooktop, dual convection ovens, granite countertops, 42'' cabinets, large prep island, & walk-in pantry. Enjoy lower utility bills in this energy efficient, smart home boasting an open floor plan, spacious family room, private bonus/movie room and 5-star Luxury resort style year-round outdoor living space. The First Floor Owner's Retreat has stunning wood-paneled coffered ceilings and includes a luxurious bath complete with Italian Travertine floors, tub surround and shower, built in travertine shelving and shower seats. Relax in the oversized soaking tub complete with chandelier. Granite counters enhance his and hers sinks with an over-abundance of custom cabinetry. The Owners Retreat also features an over 300 sq ft walk-in closet that feels like a personal boutique, complete with crown molding, accent lighting, glass shelving, and an over abundance of built in drawers and cabinets. This is where fashion meets function with velvet lined jewelry drawers and floor to ceiling glass enclosures to artfully display purses and more. Separate aisles for his and hers closet space, custom lighting, gorgeous shoe shelving, built in valet rods, tie racks, organization, pull out hampers and more! It is a must see and a closet to envy! The 3 upstairs bedrooms are large & have their own cable connections, recessed lighting, ceiling fans, and walk-in closets. From the hand-scraped hardwood floors, LVP flooring, archways & pillars, to the state of the art home theater system w/ extra speakers throughout the house and outdoor living spaces, this home is calling your name. Family entryway off the garage with a mudroom is complete with built-in custom coat rack and 8 ft storage bench. The Large Florida Room, perfect for a private home gym or playroom, Home Office, and an additional first-floor suite are great additions to this perfect home. Bring your imagination . . . there is also a heated and cooled multi-purpose Art/Storage room! The covered stone entryway is inviting, complete with a large stone covered wrap-around patio and automated porch lighting. This home is surrounded by beautiful landscaping, outdoor accent lighting, raised flowerbeds, stacked stone borders, and an automatic irrigation system. Built-in water softener & whole house water filtration system too! Let's not forget the built-in sunset lighted screened enclosure that houses a large outdoor kitchen, complete with built-in grill, smoker, dual outdoor fridge, and built-in storage. The fabulous heated pool and firepit allow this space to be enjoyed year-round! This home is sure to please and is set in a neighborhood complete with a multi-million-dollar athletic center, clubhouse, golf course, tennis, pools with diving boards, waterslide and aquatics for all to enjoy!
Location
State FL
County Clay
Community Eagle Landing
Area 139-Oakleaf/Orange Park/Nw Clay County
Direction I-295 South on Blanding Blvd. to 2nd right onto Argyle Forest Blvd. continue on Argyle Forest, it turns into Oakleaf Parkway. Turn right on Eagle Landing Parkway turn right on Crooked Oak.
Rooms
Other Rooms Outdoor Kitchen
Interior
Interior Features Breakfast Bar, Breakfast Nook, Eat-in Kitchen, Entrance Foyer, In-Law Floorplan, Kitchen Island, Pantry, Primary Bathroom -Tub with Separate Shower, Primary Downstairs, Split Bedrooms, Vaulted Ceiling(s), Walk-In Closet(s)
Heating Central, Heat Pump, Zoned
Cooling Central Air, Zoned
Flooring Marble, Tile, Vinyl, Wood
Fireplaces Number 2
Fireplaces Type Gas, Other
Fireplace Yes
Laundry Electric Dryer Hookup, Washer Hookup
Exterior
Parking Features Attached, Garage, Garage Door Opener
Garage Spaces 3.0
Fence Back Yard
Pool Community, In Ground, Electric Heat
Utilities Available Cable Available, Propane
Amenities Available Basketball Court, Children's Pool, Clubhouse, Fitness Center, Golf Course, Playground, Tennis Court(s), Trash
View Protected Preserve
Roof Type Shingle
Porch Front Porch, Patio, Porch, Screened
Total Parking Spaces 3
Private Pool No
Building
Lot Description Cul-De-Sac, Sprinklers In Front, Sprinklers In Rear
Sewer Public Sewer
Water Public
Architectural Style Contemporary, Traditional
Structure Type Frame,Stucco
New Construction No
Schools
Elementary Schools Discovery Oaks
Middle Schools Oakleaf Jr High
High Schools Oakleaf High School
Others
Tax ID 12042400554200212
Security Features Security System Owned,Smoke Detector(s)
Acceptable Financing Cash, Conventional, FHA, VA Loan
Listing Terms Cash, Conventional, FHA, VA Loan
Read Less
Want to know what your home might be worth? Contact us for a FREE valuation!

Our team is ready to help you sell your home for the highest possible price ASAP
Bought with FUTURE HOME REALTY INC






