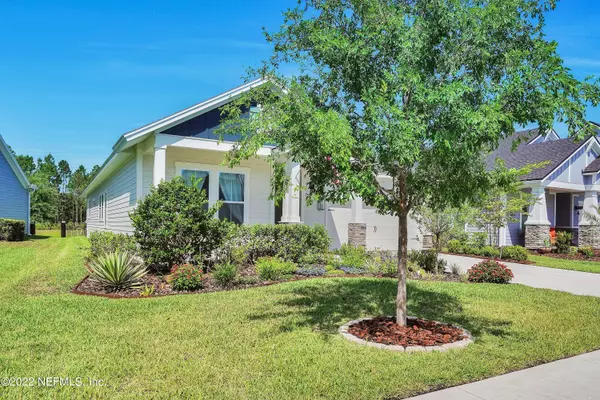$820,000
$830,000
1.2%For more information regarding the value of a property, please contact us for a free consultation.
88 SHADOW RIDGE TRL Ponte Vedra, FL 32081
4 Beds
3 Baths
2,517 SqFt
Key Details
Sold Price $820,000
Property Type Single Family Home
Sub Type Single Family Residence
Listing Status Sold
Purchase Type For Sale
Square Footage 2,517 sqft
Price per Sqft $325
Subdivision Freedom Landing At Crosswater
MLS Listing ID 1176096
Sold Date 08/29/22
Style Traditional
Bedrooms 4
Full Baths 3
HOA Fees $46/ann
HOA Y/N Yes
Originating Board realMLS (Northeast Florida Multiple Listing Service)
Year Built 2020
Property Description
Welcome home to this beautiful 4 bed 3 bath house with a study in Crosswater of Nocatee. This 2517 sqft home boasts a gorgeous pond view fenced in back yard. The large study includes french doors to make it private or open. The owner's suite includes a large walk in shower and spacious closet. The large open kitchen is bright with elegant finishes leading into an open dining area. There is plenty of natural light with open views to the pond that backs up to preserve. The tandem garage has plenty of space for multiple vehicles and golf cart. The kayak launch is close by along with plenty of nature trails, dog parks, parks, community pools, and a large spray park. Don't miss out on multiple A rated schools and plenty of activities to live the NOC lifestyle!
Location
State FL
County St. Johns
Community Freedom Landing At Crosswater
Area 272-Nocatee South
Direction Take Crosswater pkwy South. Pass amenity center and go 3 miles to Crosswater in Nocatee. Take first exit at second traffic circle. Left on Shadow Ridge Trl.
Interior
Interior Features Breakfast Bar, Pantry, Primary Bathroom - Shower No Tub, Split Bedrooms, Walk-In Closet(s)
Heating Central
Cooling Central Air
Flooring Tile
Exterior
Garage Spaces 3.0
Fence Back Yard
Pool Community, None
Amenities Available Basketball Court, Children's Pool, Clubhouse, Fitness Center, Playground, Tennis Court(s), Trash
Waterfront Description Pond
View Water
Roof Type Shingle
Porch Front Porch, Porch, Screened
Total Parking Spaces 3
Private Pool No
Building
Water Public
Architectural Style Traditional
Structure Type Fiber Cement,Frame
New Construction No
Schools
Elementary Schools Pine Island Academy
Middle Schools Pine Island Academy
High Schools Allen D. Nease
Others
Tax ID 0704913930
Security Features Smoke Detector(s)
Acceptable Financing Cash, Conventional, FHA, VA Loan
Listing Terms Cash, Conventional, FHA, VA Loan
Read Less
Want to know what your home might be worth? Contact us for a FREE valuation!

Our team is ready to help you sell your home for the highest possible price ASAP
Bought with RE/MAX CONNECTS






