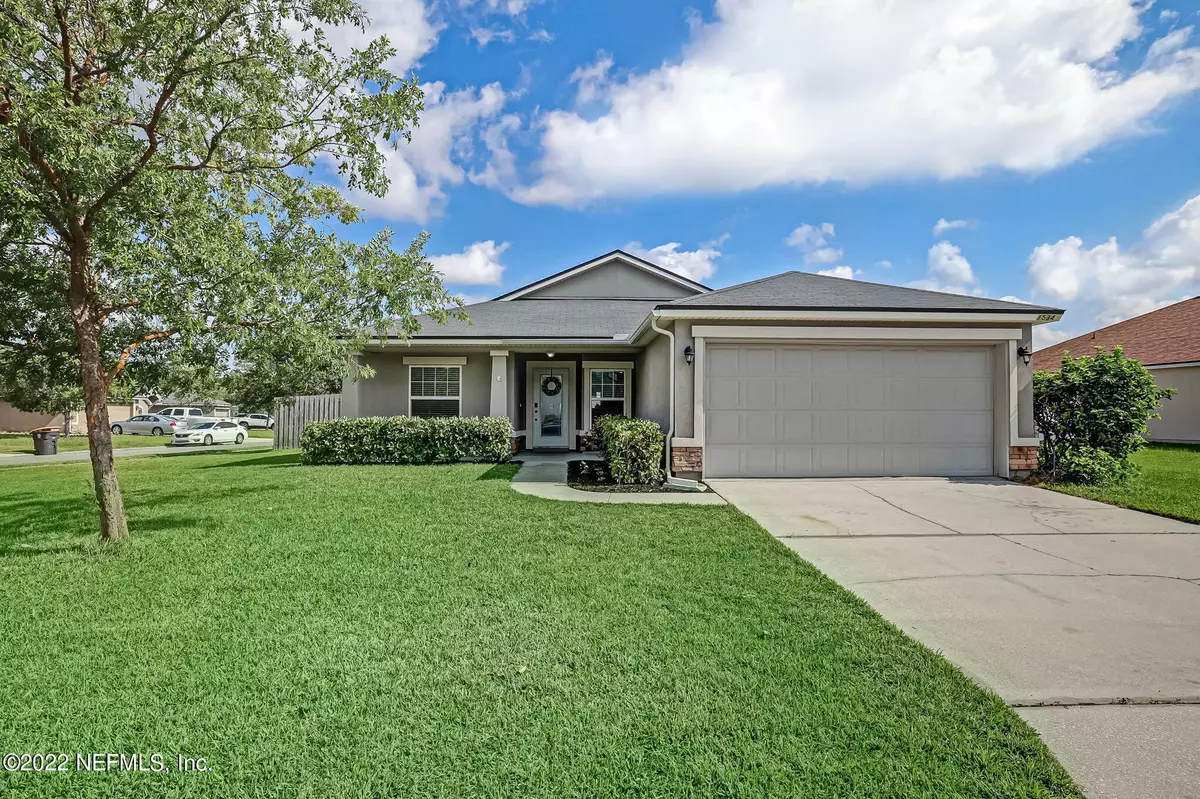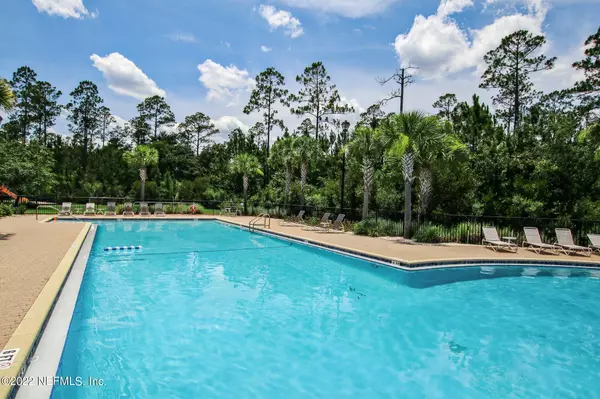$283,000
$272,000
4.0%For more information regarding the value of a property, please contact us for a free consultation.
15343 SPOTTED STALLION TRL Jacksonville, FL 32234
3 Beds
2 Baths
1,558 SqFt
Key Details
Sold Price $283,000
Property Type Single Family Home
Sub Type Single Family Residence
Listing Status Sold
Purchase Type For Sale
Square Footage 1,558 sqft
Price per Sqft $181
Subdivision Winchester Ridge
MLS Listing ID 1176876
Sold Date 08/15/22
Bedrooms 3
Full Baths 2
HOA Fees $11/ann
HOA Y/N Yes
Originating Board realMLS (Northeast Florida Multiple Listing Service)
Year Built 2011
Property Description
This 3 Bedroom, 2 Bath Home Is Perfectly Positioned On A Spacious Corner Lot With A Fenced Backyard, Covered Front Porch And 2 Car Garage. As You Enter Your New Home, Your Home Office Will Be On The Left With Lots Of Natural Light Shining Through. The Kitchen Has Tile Floors, Stainless Steel Appliances, Eat-In Space, Pantry Closet And Bar Seating Overlooking The Living Room. Master Bedroom Is Split From The Guest Side Of The Home Providing Plenty Of Privacy. HOA Fees Are LOW At $135 Annually But Includes SO MUCH! Community Pool, Club House, Playground, Beach Sand Volleyball Court And Fitness Center! This Is A Fast-Selling Neighborhood With New Homes Still Being Built. Why Wait Months With All Those Delays Of New Construction When You Can Have A Move-In Ready Home In No Time!
Location
State FL
County Duval
Community Winchester Ridge
Area 066-Cecil Commerce Area
Direction From Normandy Blvd Turn Right On Winding Mare Blvd, Left On Spotted Stallion Trail And The Home Will Be On Your Left.
Interior
Interior Features Breakfast Bar, Eat-in Kitchen, Pantry, Primary Bathroom - Tub with Shower, Split Bedrooms, Walk-In Closet(s)
Heating Central
Cooling Central Air
Flooring Carpet, Tile
Fireplaces Type Other
Fireplace Yes
Laundry Electric Dryer Hookup, Washer Hookup
Exterior
Garage Spaces 2.0
Fence Back Yard
Pool Community
Amenities Available Clubhouse, Fitness Center, Playground
Roof Type Shingle
Porch Covered, Patio
Total Parking Spaces 2
Private Pool No
Building
Lot Description Corner Lot, Sprinklers In Front, Sprinklers In Rear
Sewer Public Sewer
Water Public
Structure Type Fiber Cement,Frame,Stucco
New Construction No
Others
Tax ID 0011196880
Acceptable Financing Cash, Conventional, FHA, VA Loan
Listing Terms Cash, Conventional, FHA, VA Loan
Read Less
Want to know what your home might be worth? Contact us for a FREE valuation!

Our team is ready to help you sell your home for the highest possible price ASAP






