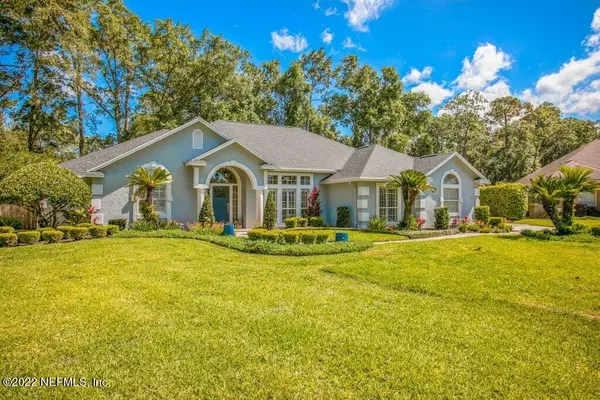$739,000
$749,900
1.5%For more information regarding the value of a property, please contact us for a free consultation.
12052 CRANEFOOT CT Jacksonville, FL 32223
4 Beds
5 Baths
3,165 SqFt
Key Details
Sold Price $739,000
Property Type Single Family Home
Sub Type Single Family Residence
Listing Status Sold
Purchase Type For Sale
Square Footage 3,165 sqft
Price per Sqft $233
Subdivision Cormorant Landing
MLS Listing ID 1169245
Sold Date 08/22/22
Style Ranch,Traditional
Bedrooms 4
Full Baths 3
Half Baths 2
HOA Fees $150/mo
HOA Y/N Yes
Originating Board realMLS (Northeast Florida Multiple Listing Service)
Year Built 1989
Property Description
Meticulously maintained, totally renovated home. This 4 bdr 5 bath home has en suites in all bedrooms, upgraded recessed lighting, oversized stone stacked fireplace in the gathering room along with a bar that is gorgeous. Kitchen is a chefs kitchen. The Owner's suite is large and the bathroom and closet space galore. Newly remodeled half bath off a 2nd gathering/game room. All rooms are oversized. Remodeled laundry room, BRAND NEW ROOF, HWH, one of the 2 HVAC replaced, new paint and floors throughout. Outdoor kitchen with updated pool finishes. Professionally landscaped with a tropical design. Full irrigation and alarms systems. Extended driveway, side entry garage w/ lots of storage on a
cul-de-sac. Wonderful gated community (manned) in the heart of Mandarin.
Location
State FL
County Duval
Community Cormorant Landing
Area 014-Mandarin
Direction From I-295, South on San Jose Blvd. Left on Marbon Road, Right on Cranefoot Drive, Left on Cranefoot Court.
Rooms
Other Rooms Workshop
Interior
Interior Features Breakfast Bar, Eat-in Kitchen, Entrance Foyer, Kitchen Island, Primary Bathroom -Tub with Separate Shower, Primary Downstairs, Split Bedrooms, Walk-In Closet(s)
Heating Central
Cooling Central Air
Flooring Wood
Fireplaces Number 1
Fireplace Yes
Laundry Electric Dryer Hookup, Washer Hookup
Exterior
Exterior Feature Outdoor Shower
Parking Features Additional Parking
Garage Spaces 2.0
Fence Back Yard
Pool In Ground, Electric Heat, Screen Enclosure
Roof Type Shingle
Porch Patio, Screened
Total Parking Spaces 2
Private Pool No
Building
Lot Description Cul-De-Sac
Sewer Public Sewer
Water Public
Architectural Style Ranch, Traditional
Structure Type Stucco
New Construction No
Others
HOA Name The Cam Team
Tax ID 1581365064
Security Features Entry Phone/Intercom,Security System Owned
Acceptable Financing Cash, Conventional
Listing Terms Cash, Conventional
Read Less
Want to know what your home might be worth? Contact us for a FREE valuation!

Our team is ready to help you sell your home for the highest possible price ASAP
Bought with KELLER WILLIAMS REALTY ATLANTIC PARTNERS






