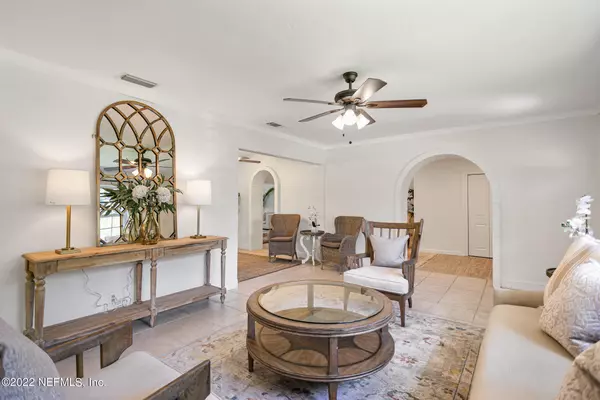$330,000
$360,000
8.3%For more information regarding the value of a property, please contact us for a free consultation.
4631 TANBARK RD Jacksonville, FL 32210
3 Beds
2 Baths
2,285 SqFt
Key Details
Sold Price $330,000
Property Type Single Family Home
Sub Type Single Family Residence
Listing Status Sold
Purchase Type For Sale
Square Footage 2,285 sqft
Price per Sqft $144
Subdivision Westfield
MLS Listing ID 1185205
Sold Date 09/08/22
Style Flat,Ranch
Bedrooms 3
Full Baths 2
HOA Y/N No
Originating Board realMLS (Northeast Florida Multiple Listing Service)
Year Built 1952
Property Description
This Lovely one story home in Ortega Forest, just hit the market. Lots of recent updates including all new interior paint, fresh carpet in bedrooms, brand new dishwasher, and microwave. This home is larger than most in this part of Ortega Forest at nearly 2,300SF. The beautiful open floor plan includes a living room as well as a large family room with backyard access. The primary suite is very large and the primary bath is HUGE with a walk in closet. Enjoy fantastic public schools with the John Stockton Elementary - you can even walk to school! The roof is about 7 years old and there are beautiful tile floors. Close to shopping, I295 and about 25 minutes from the airport. Hurry - this one will go quick!
Location
State FL
County Duval
Community Westfield
Area 033-Ortega/Venetia
Direction From Roosevelt headed South, turn right onto Verona and then left onto Water Oak. Tanbark will be on your right.
Interior
Interior Features Primary Bathroom - Shower No Tub, Primary Downstairs, Split Bedrooms, Walk-In Closet(s)
Heating Central, Electric
Cooling Central Air, Electric
Flooring Tile
Fireplaces Number 1
Fireplace Yes
Laundry Electric Dryer Hookup, Washer Hookup
Exterior
Pool None
Roof Type Shingle
Private Pool No
Building
Sewer Septic Tank
Water Public
Architectural Style Flat, Ranch
Structure Type Concrete
New Construction No
Schools
Elementary Schools John Stockton
Others
Tax ID 1012460000
Acceptable Financing Cash, Conventional, FHA, VA Loan
Listing Terms Cash, Conventional, FHA, VA Loan
Read Less
Want to know what your home might be worth? Contact us for a FREE valuation!

Our team is ready to help you sell your home for the highest possible price ASAP
Bought with KST GROUP LLC






