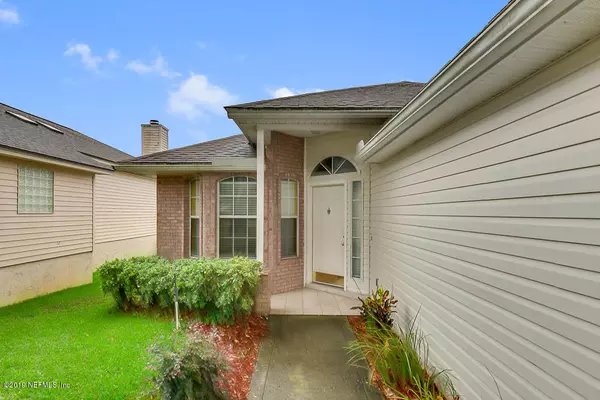$237,500
$239,900
1.0%For more information regarding the value of a property, please contact us for a free consultation.
3915 ARBOR LAKE DR W Jacksonville, FL 32225
3 Beds
2 Baths
1,517 SqFt
Key Details
Sold Price $237,500
Property Type Single Family Home
Sub Type Single Family Residence
Listing Status Sold
Purchase Type For Sale
Square Footage 1,517 sqft
Price per Sqft $156
Subdivision Arbor Lake Villas
MLS Listing ID 1007623
Sold Date 10/15/19
Style Traditional
Bedrooms 3
Full Baths 2
HOA Fees $38/ann
HOA Y/N Yes
Originating Board realMLS (Northeast Florida Multiple Listing Service)
Year Built 2000
Lot Dimensions .16 Acres
Property Description
WOW! BEAUTIFUL TREE-SHADED YARD OUT FRONT & FABULOUS LONG VIEW OF THE LAKE OUT BACK FROM YOUR SCREENED PATIO & LARGE DECK! INSIDE IS FOUND A WONDERFUL SPLIT BEDROOM FLOOR PLAN W/ CONVENIENT EAT-IN KITCHEN & HUGE GREAT ROOM W/ VOLUME CEILINGS & DUAL SKYLIGHTS! THE LARGE, EAT-IN KITCHEN FEATURES PICKLED OAK CABINETRY, LOADS OF COUNTER SPACE, GLASS BLOCK WINDOW, & PLANT SHELVES, AND O'LOOKS THE GREAT ROOM THRU THE KITCHEN BAR. OVERSIZED 16'' CERAMIC TILE THRUOUT, NOT A STITCH OF CARPET! THE LARGE MASTER SUITE HAS A LARGE BAY WINDOW, DEEP SOAKING TUB & SEP SHOWER! THE XTRA BEDROOMS HAVE BYPASS CLOSET DOORS, & ONE HAS A BAY WINDOW SEAT! XTRAS INCL BRICK FRONT ACCENTS & LOW-MAINT VINYL SIDING, IRRIGATION & ALARM SYSTEMS (''AS-IS''), COMMUNITY POOL FOR SUMMER FUN! **SHOW THIS ONE FIRST!** FIRST!**
Location
State FL
County Duval
Community Arbor Lake Villas
Area 042-Ft Caroline
Direction From McCormick, head north on Ft. Caroline Rd., make right on Harbor Cove Dr. S., then 2nd right on Arbor Lake Dr. W. to home on left on the lake.
Interior
Interior Features Breakfast Bar, Eat-in Kitchen, Entrance Foyer, Pantry, Primary Bathroom -Tub with Separate Shower, Primary Downstairs, Split Bedrooms, Vaulted Ceiling(s), Walk-In Closet(s)
Heating Central, Electric, Heat Pump
Cooling Central Air, Electric
Flooring Concrete, Tile
Furnishings Unfurnished
Laundry Electric Dryer Hookup, Washer Hookup
Exterior
Parking Features Attached, Garage, Garage Door Opener
Garage Spaces 2.0
Pool Community, None
Utilities Available Cable Available
Waterfront Description Lake Front,Pond
View Water
Roof Type Shingle
Porch Covered, Deck, Patio, Screened
Total Parking Spaces 2
Private Pool No
Building
Lot Description Sprinklers In Front, Sprinklers In Rear
Sewer Public Sewer
Water Public
Architectural Style Traditional
Structure Type Frame,Vinyl Siding
New Construction No
Schools
Elementary Schools Merrill Road
Middle Schools Landmark
High Schools Sandalwood
Others
Tax ID 1606718240
Security Features Security System Owned,Smoke Detector(s)
Acceptable Financing Cash, Conventional, FHA, VA Loan
Listing Terms Cash, Conventional, FHA, VA Loan
Read Less
Want to know what your home might be worth? Contact us for a FREE valuation!

Our team is ready to help you sell your home for the highest possible price ASAP
Bought with PROSOURCE REALTY, INC






