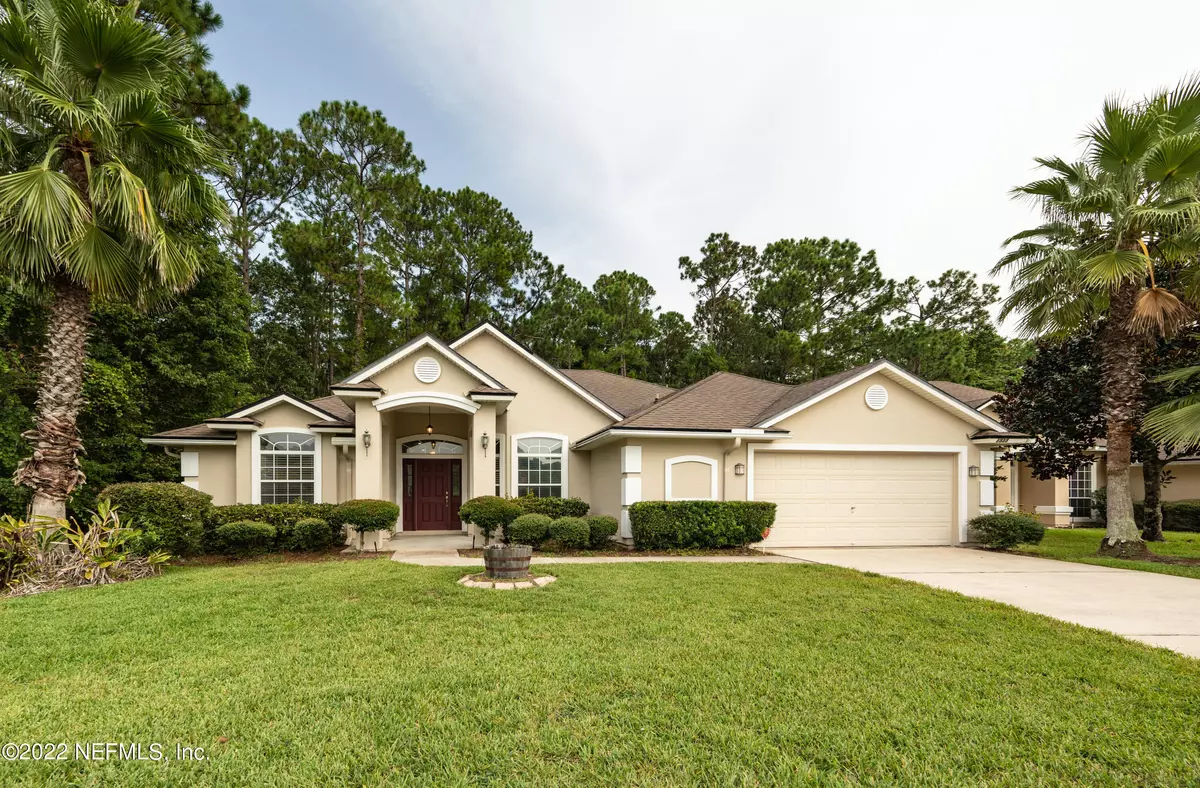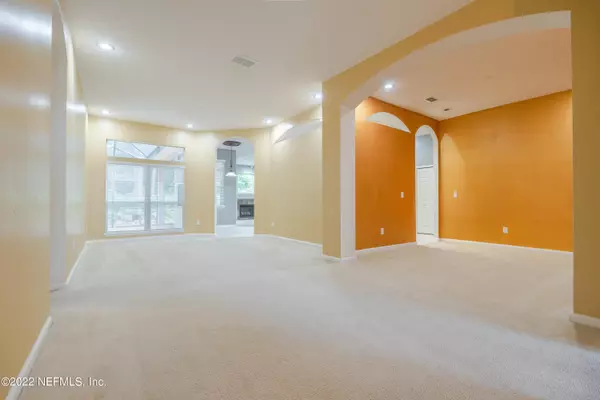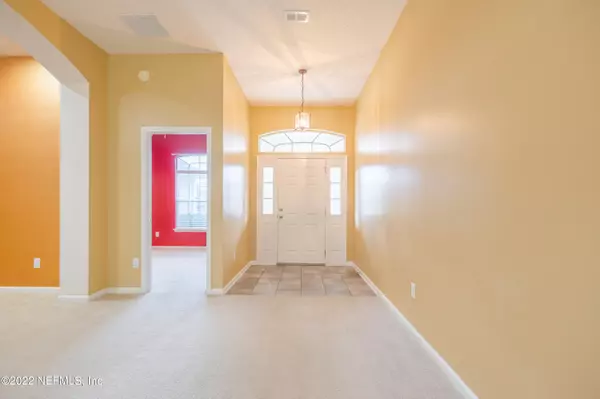$535,000
$545,000
1.8%For more information regarding the value of a property, please contact us for a free consultation.
1535 SUMMERDOWN WAY St Johns, FL 32259
5 Beds
3 Baths
2,605 SqFt
Key Details
Sold Price $535,000
Property Type Single Family Home
Sub Type Single Family Residence
Listing Status Sold
Purchase Type For Sale
Square Footage 2,605 sqft
Price per Sqft $205
Subdivision Julington Creek Plan
MLS Listing ID 1186133
Sold Date 10/17/22
Style Traditional
Bedrooms 5
Full Baths 3
HOA Fees $140/qua
HOA Y/N Yes
Originating Board realMLS (Northeast Florida Multiple Listing Service)
Year Built 2004
Property Description
Currently installing BRAND NEW roof, HVAC, flooring, and paint. This exceptional home is conveniently set on a like-corner lot in the desirable and secure Plantation Estates community of Julington Creek. Only steps away from the private pool and fitness center and just a short drive to mixed-use shopping and dining areas, top-rated schools, and Plantation Club. The floor plan affords an inviting interior and contains a formal dining room and generous living spaces. The comfortable primary suite is a private retreat that comes complete with a spacious ensuite bathroom with dual vanities and two oversized walk-in closets. Host an alfresco gathering in the wonderfully secluded backyard, which features a screened lanai and backs on to a private preserve.
Location
State FL
County St. Johns
Community Julington Creek Plan
Area 301-Julington Creek/Switzerland
Direction 295 South, Take Exit 5 to SR13, Make a right on San Jose blvd, Left on race track rd, Right on Flora Branch blvd, go through the gate and make a right on Summer Down Way. House is on the left
Interior
Interior Features Breakfast Bar, Breakfast Nook, Eat-in Kitchen, Entrance Foyer, Pantry, Primary Bathroom -Tub with Separate Shower, Split Bedrooms, Walk-In Closet(s)
Heating Central
Cooling Central Air
Flooring Carpet, Tile
Fireplaces Number 1
Fireplaces Type Electric
Furnishings Unfurnished
Fireplace Yes
Laundry Electric Dryer Hookup, Washer Hookup
Exterior
Parking Features Attached, Garage
Garage Spaces 2.0
Pool Community
Amenities Available Children's Pool, Clubhouse, Fitness Center, Playground
Roof Type Shingle
Porch Covered, Patio, Porch, Screened
Total Parking Spaces 2
Private Pool No
Building
Lot Description Corner Lot, Sprinklers In Front, Sprinklers In Rear, Wooded
Water Public
Architectural Style Traditional
Structure Type Frame,Stucco
New Construction No
Schools
Elementary Schools Julington Creek
Middle Schools Fruit Cove
High Schools Creekside
Others
HOA Name Julington Creek Plan
Tax ID 2498210760
Acceptable Financing Cash, Conventional, FHA, VA Loan
Listing Terms Cash, Conventional, FHA, VA Loan
Read Less
Want to know what your home might be worth? Contact us for a FREE valuation!

Our team is ready to help you sell your home for the highest possible price ASAP
Bought with BETTER HOMES & GARDENS REAL ESTATE LIFESTYLES REALTY





