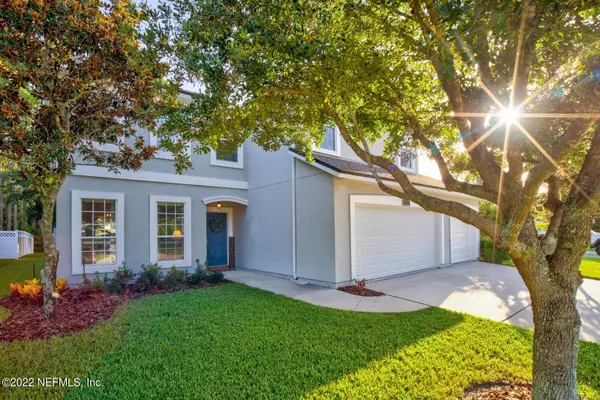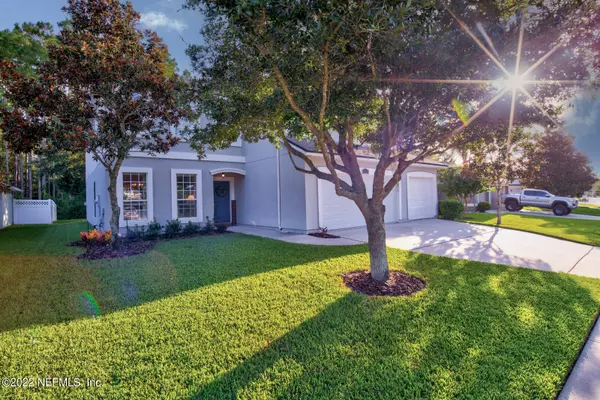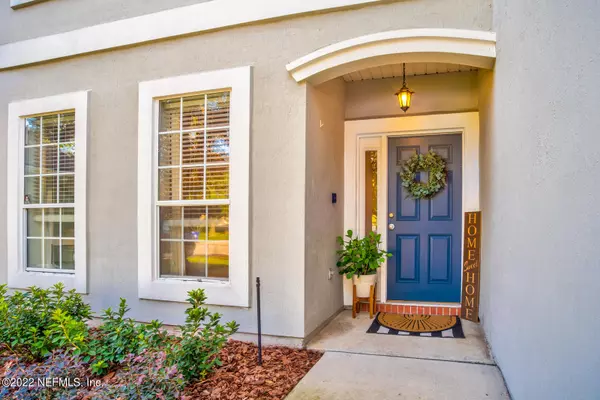$575,000
$574,900
For more information regarding the value of a property, please contact us for a free consultation.
121 MAHOGANY BAY DR St Johns, FL 32259
5 Beds
3 Baths
3,389 SqFt
Key Details
Sold Price $575,000
Property Type Single Family Home
Sub Type Single Family Residence
Listing Status Sold
Purchase Type For Sale
Square Footage 3,389 sqft
Price per Sqft $169
Subdivision Aberdeen
MLS Listing ID 1183383
Sold Date 10/14/22
Style Traditional
Bedrooms 5
Full Baths 3
HOA Fees $4/ann
HOA Y/N Yes
Originating Board realMLS (Northeast Florida Multiple Listing Service)
Year Built 2007
Property Description
Walk into this house and you realize instantly it's a home, it's a feeling. Light, bright and airy with so much to offer your family. Downstairs you will find a dining room with a living space, the kitchen overlooking the family room, and a downstairs bedroom and bathroom. Upstairs you will find three more bedrooms with a bathroom. It doesn't stop there...around the banister you will find a large bonus room with enough space to make it exactly what you want it to be. Don't forget the large master suite with double vanities and a walk in closet. When it's time for a little bit of outdoor time you will love the backyard space so large and waiting for you to make it everything you want. Have lots of big toys? Check out the three car garage! This home has so much, can't wait for you to see it it
Location
State FL
County St. Johns
Community Aberdeen
Area 301-Julington Creek/Switzerland
Direction From I-95 EXIT onto CR210W. RIGHT onto St Johns Parkway. LEFT onto Longleaf Pine Parkway. RIGHT onto Mahogany Bay Drive (Castlegate Neighborhood of Aberdeen). House on left.
Interior
Interior Features Breakfast Bar, Entrance Foyer, Kitchen Island, Pantry, Primary Bathroom -Tub with Separate Shower, Walk-In Closet(s)
Heating Central
Cooling Central Air
Flooring Carpet, Laminate, Tile
Fireplaces Number 1
Fireplace Yes
Laundry Electric Dryer Hookup, Washer Hookup
Exterior
Parking Features Garage Door Opener
Garage Spaces 3.0
Pool Community, None
Utilities Available Cable Connected
Amenities Available Clubhouse, Fitness Center, Playground
View Protected Preserve
Roof Type Shingle
Porch Covered, Patio
Total Parking Spaces 3
Private Pool No
Building
Lot Description Sprinklers In Front, Sprinklers In Rear
Sewer Public Sewer
Water Public
Architectural Style Traditional
Structure Type Stucco
New Construction No
Schools
Middle Schools Freedom Crossing Academy
High Schools Bartram Trail
Others
Tax ID 0097621910
Security Features Security System Owned
Acceptable Financing Cash, Conventional, FHA, VA Loan
Listing Terms Cash, Conventional, FHA, VA Loan
Read Less
Want to know what your home might be worth? Contact us for a FREE valuation!

Our team is ready to help you sell your home for the highest possible price ASAP
Bought with HOVER GIRL PROPERTIES






